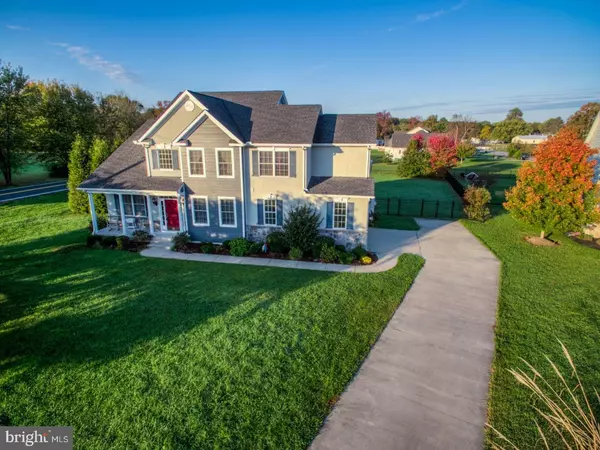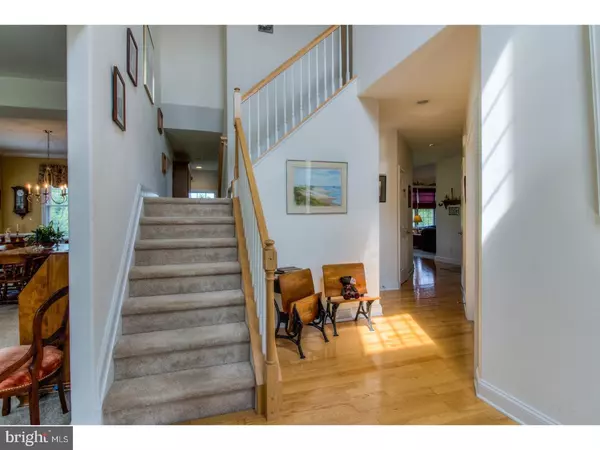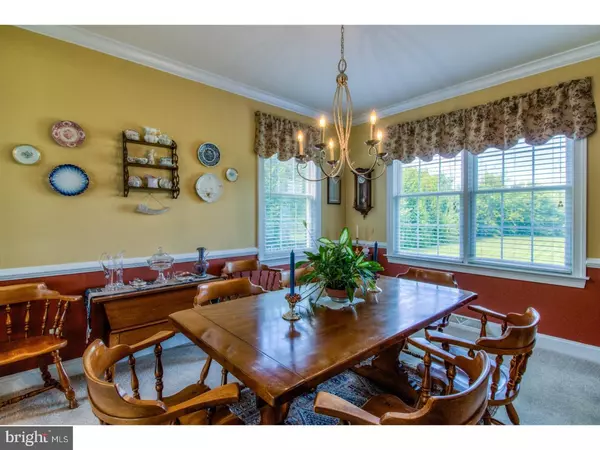$299,900
$299,900
For more information regarding the value of a property, please contact us for a free consultation.
4 Beds
3 Baths
2,607 SqFt
SOLD DATE : 04/27/2018
Key Details
Sold Price $299,900
Property Type Single Family Home
Sub Type Detached
Listing Status Sold
Purchase Type For Sale
Square Footage 2,607 sqft
Price per Sqft $115
Subdivision Stonewater Creek
MLS Listing ID 1003978275
Sold Date 04/27/18
Style Contemporary
Bedrooms 4
Full Baths 2
Half Baths 1
HOA Fees $34/ann
HOA Y/N Y
Abv Grd Liv Area 2,607
Originating Board TREND
Year Built 2008
Annual Tax Amount $2,136
Tax Year 2017
Lot Size 0.566 Acres
Acres 0.68
Lot Dimensions 108X228
Property Description
GREAT BEGINNINGS! Inviting sun flooded home just waiting for new owners. As you enter the two-story foyer the formal living and dining room are to your left and home office/den to your right. Down the hall is the laundry, powder room and just ahead is the efficient kitchen with large center island, walk-in pantry, corner sink and granite counter tops. There is also a built in desk perfect for your meal planning or homework station. The sliding doors off the breakfast area open to a fenced home site. To the right of this area is a large great room with vaulted ceiling and cozy fireplace. The1st level has 9' ceilings and dual stairs to 2nd level. Upstairs you find a large owners suite with sitting rom, owners tiled bath with corner tub and separate shower stall. There are 2 walk-in closets and a bonus area you can use for storage or sewing/craft room. The three additional bedrooms are generous sizes with ample closet space and a tiled hall bath completes the second level. The home has Stone, Hardy Plank Board and Stucco front elevation which separates this home from any others in the community. The side entry 2-car garage completes this lovely home on .68 acre site in this quiet neighborhood. Available for quick occupancy. Call today for your personal tour.
Location
State DE
County Kent
Area Capital (30802)
Zoning AR
Rooms
Other Rooms Living Room, Dining Room, Primary Bedroom, Bedroom 2, Bedroom 3, Kitchen, Family Room, Bedroom 1, Other, Attic
Interior
Interior Features Primary Bath(s), Kitchen - Island, Butlers Pantry, Ceiling Fan(s), Stall Shower, Dining Area
Hot Water Electric
Heating Gas, Forced Air
Cooling Central A/C
Flooring Wood, Fully Carpeted, Tile/Brick
Fireplaces Number 1
Fireplaces Type Marble, Gas/Propane
Equipment Built-In Range, Dishwasher, Refrigerator, Built-In Microwave
Fireplace Y
Appliance Built-In Range, Dishwasher, Refrigerator, Built-In Microwave
Heat Source Natural Gas
Laundry Main Floor
Exterior
Exterior Feature Porch(es)
Garage Inside Access, Garage Door Opener
Garage Spaces 5.0
Fence Other
Utilities Available Cable TV
Waterfront N
Water Access N
Roof Type Pitched,Shingle
Accessibility None
Porch Porch(es)
Attached Garage 2
Total Parking Spaces 5
Garage Y
Building
Lot Description Corner
Story 2
Sewer On Site Septic
Water Well
Architectural Style Contemporary
Level or Stories 2
Additional Building Above Grade
Structure Type Cathedral Ceilings,9'+ Ceilings
New Construction N
Schools
High Schools Dover
School District Capital
Others
Senior Community No
Tax ID ED-00-06603-04-0200-000
Ownership Fee Simple
Read Less Info
Want to know what your home might be worth? Contact us for a FREE valuation!

Our team is ready to help you sell your home for the highest possible price ASAP

Bought with Margaret Poisson • Century 21 Gold Key-Dover

"My job is to find and attract mastery-based agents to the office, protect the culture, and make sure everyone is happy! "







