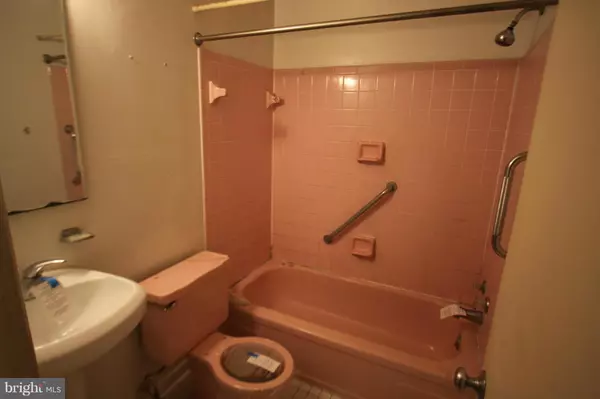$160,000
$159,900
0.1%For more information regarding the value of a property, please contact us for a free consultation.
4 Beds
3 Baths
0.4 Acres Lot
SOLD DATE : 02/03/2017
Key Details
Sold Price $160,000
Property Type Single Family Home
Sub Type Detached
Listing Status Sold
Purchase Type For Sale
Subdivision Country Club South
MLS Listing ID 1000474965
Sold Date 02/03/17
Style Split Foyer
Bedrooms 4
Full Baths 2
Half Baths 1
HOA Y/N N
Originating Board MRIS
Year Built 1966
Annual Tax Amount $2,983
Tax Year 2016
Lot Size 0.402 Acres
Acres 0.4
Property Description
A very roomy split-foyer floor plan situated on a large corner lot awaits you! This home needs your design and renovation ideas, but has great bones! It comes with hardwood floors throughout the main level, and a warm and inviting family room with wood stove on the lower level. You'll love the oversized back yard which includes a huge shed offering plenty of room for extra storage. Great location!
Location
State MD
County Charles
Zoning RM
Rooms
Other Rooms Living Room, Primary Bedroom, Bedroom 2, Bedroom 3, Bedroom 4, Kitchen, Family Room, Laundry
Basement Connecting Stairway, Rear Entrance, Fully Finished
Main Level Bedrooms 3
Interior
Interior Features Kitchen - Country, Primary Bath(s), Stove - Wood, Floor Plan - Traditional
Hot Water Electric
Heating Forced Air
Cooling Ceiling Fan(s), Central A/C
Fireplaces Number 1
Equipment Washer/Dryer Hookups Only, Oven/Range - Electric, Range Hood
Fireplace Y
Appliance Washer/Dryer Hookups Only, Oven/Range - Electric, Range Hood
Heat Source Natural Gas
Exterior
Fence Rear
Waterfront N
Water Access N
Accessibility None
Garage N
Private Pool N
Building
Lot Description Corner
Story 2
Sewer Public Sewer
Water Public
Architectural Style Split Foyer
Level or Stories 2
Additional Building Shed
New Construction N
Schools
Middle Schools John Hanson
High Schools Thomas Stone
School District Charles County Public Schools
Others
Senior Community No
Tax ID 0908019568
Ownership Fee Simple
Acceptable Financing Cash
Listing Terms Cash
Financing Cash
Special Listing Condition REO (Real Estate Owned)
Read Less Info
Want to know what your home might be worth? Contact us for a FREE valuation!

Our team is ready to help you sell your home for the highest possible price ASAP

Bought with Alexsandra V Rodriguez • First Decision Realty LLC

"My job is to find and attract mastery-based agents to the office, protect the culture, and make sure everyone is happy! "







