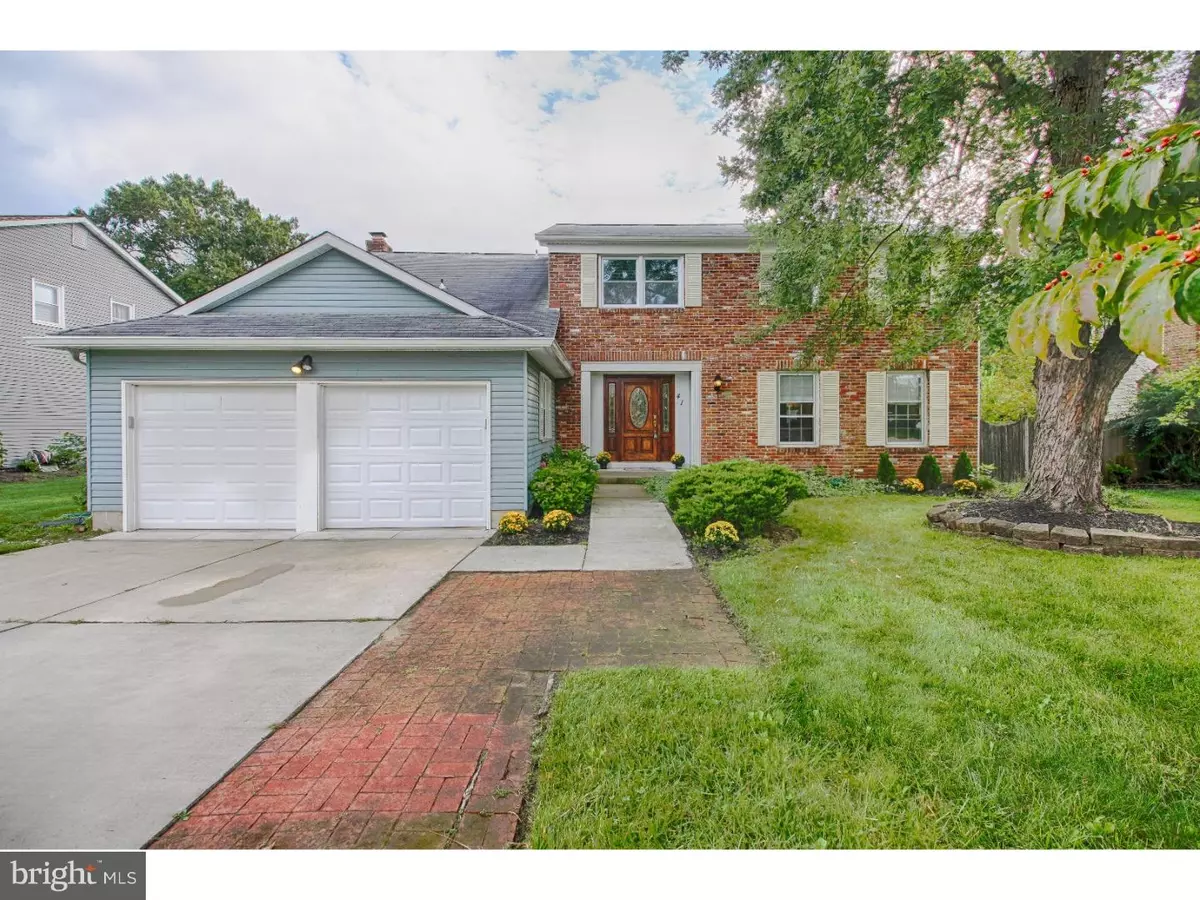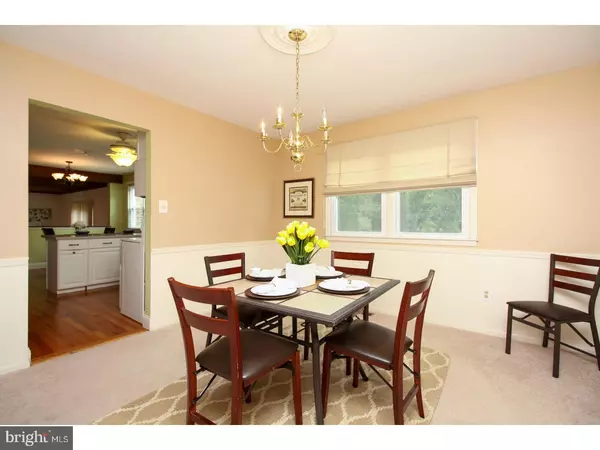$369,000
$369,000
For more information regarding the value of a property, please contact us for a free consultation.
4 Beds
3 Baths
2,656 SqFt
SOLD DATE : 04/20/2018
Key Details
Sold Price $369,000
Property Type Single Family Home
Sub Type Detached
Listing Status Sold
Purchase Type For Sale
Square Footage 2,656 sqft
Price per Sqft $138
Subdivision Eastwood
MLS Listing ID 1000157816
Sold Date 04/20/18
Style Colonial
Bedrooms 4
Full Baths 2
Half Baths 1
HOA Y/N N
Abv Grd Liv Area 2,656
Originating Board TREND
Year Built 1979
Annual Tax Amount $10,243
Tax Year 2017
Lot Size 10,000 Sqft
Acres 0.23
Lot Dimensions 80X125
Property Description
Lovely home on one of the nicest streets in the development of Eastwood that backs up to woods and protected open space! This great home boasts: Hardwood floors and new carpet. Expansive living room with french doors. Large dining room that overlooks the beautiful back yard. The gorgeous kitchen with breakfast nook offers: white cabinets,subway tile back splash,center island with bar area, pantry,double wall ovens & microwave convection oven. Open concept family room with brick fireplace opens to the kitchen for easy entertaining.Large first floor laundry/mud room with access to the yard and garage. First floor updated powder room.Upstairs you will find: Large master suite with an enormous closet! Master bath with large garden tub,tile flooring and ample vanity space!The additional 3 bedrooms are very large with lots of closet space and there is a very large bonus closet in the hallway. Additional full bath has been remodeled with new tile shower,tile flooring and vanity with double sinks. The finished basement is newly painted with new carpet (another 620 square feet) offers another living space with endless possibilities! Other amenities to include: Replacement windows, new driveway, custom gutters,newer hot water heater,new sump pump,2 car garage dry walled and floor freshly painted! Great location close to restaurants, shopping, transportation. Great School System! Owner also says that the electrical wires are underground and they never lose electricity! Other items the homeowner's love about their house: There is a township park at the end of the street. The house is walking distance to the elementary school. There is an available swim club several houses away. The private back yard backs up to Green Acres so you will never have neighbors behind you. There is more than enough closet space. Most important, the neighbors are wonderful!Low property taxes relative to comparable houses!
Location
State NJ
County Camden
Area Cherry Hill Twp (20409)
Zoning RES
Rooms
Other Rooms Living Room, Dining Room, Primary Bedroom, Bedroom 2, Bedroom 3, Kitchen, Family Room, Bedroom 1, Laundry, Attic
Basement Full, Fully Finished
Interior
Interior Features Primary Bath(s), Kitchen - Island, Butlers Pantry, Ceiling Fan(s), Kitchen - Eat-In
Hot Water Natural Gas
Heating Gas
Cooling Central A/C
Flooring Wood, Fully Carpeted, Tile/Brick
Fireplaces Number 1
Fireplaces Type Brick
Equipment Cooktop, Oven - Self Cleaning, Dishwasher, Disposal, Built-In Microwave
Fireplace Y
Appliance Cooktop, Oven - Self Cleaning, Dishwasher, Disposal, Built-In Microwave
Heat Source Natural Gas
Laundry Main Floor
Exterior
Exterior Feature Patio(s)
Garage Spaces 5.0
Utilities Available Cable TV
Waterfront N
Water Access N
Roof Type Pitched
Accessibility None
Porch Patio(s)
Parking Type Attached Garage
Attached Garage 2
Total Parking Spaces 5
Garage Y
Building
Story 1
Sewer Public Sewer
Water Public
Architectural Style Colonial
Level or Stories 1
Additional Building Above Grade
New Construction N
Schools
High Schools Cherry Hill High - East
School District Cherry Hill Township Public Schools
Others
Senior Community No
Tax ID 09-00469 18-00003
Ownership Fee Simple
Acceptable Financing Conventional, VA, FHA 203(b)
Listing Terms Conventional, VA, FHA 203(b)
Financing Conventional,VA,FHA 203(b)
Read Less Info
Want to know what your home might be worth? Contact us for a FREE valuation!

Our team is ready to help you sell your home for the highest possible price ASAP

Bought with Patricia M Rohan • Weichert Realtors - Moorestown

"My job is to find and attract mastery-based agents to the office, protect the culture, and make sure everyone is happy! "







