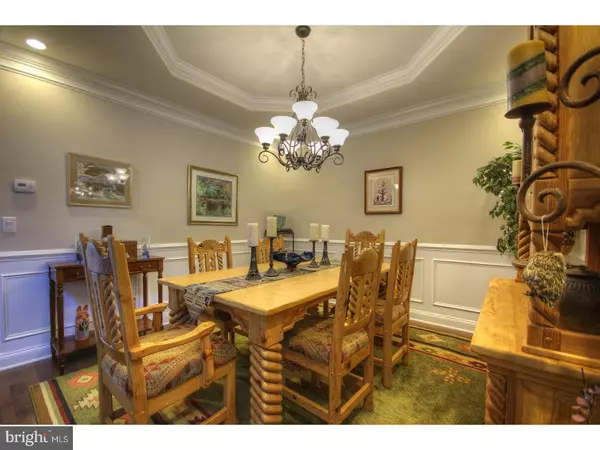$637,000
$650,000
2.0%For more information regarding the value of a property, please contact us for a free consultation.
3 Beds
4 Baths
2,897 SqFt
SOLD DATE : 04/13/2018
Key Details
Sold Price $637,000
Property Type Townhouse
Sub Type Interior Row/Townhouse
Listing Status Sold
Purchase Type For Sale
Square Footage 2,897 sqft
Price per Sqft $219
Subdivision Laurel Creek
MLS Listing ID 1004419209
Sold Date 04/13/18
Style Carriage House
Bedrooms 3
Full Baths 2
Half Baths 2
HOA Fees $443/mo
HOA Y/N Y
Abv Grd Liv Area 2,897
Originating Board TREND
Year Built 2017
Annual Tax Amount $12,247
Tax Year 2017
Property Description
Welcome to this newly constructed luxury home! This sought after adult community is what will attract you to this house but the upgrades and attention to detail will make it feel like home. This Auburn model has all the upgrades one could long for. The stunning modern kitchen features an oversized island with a breakfast nook, stainless steel appliances, granite countertops, loads of cabinets which now offer above and below lighting and flows into the spacious family room. The family room has an 18 ft ceiling, amazing natural light and a gas fireplace. You will love that the oversized windows have conveniently been installed with motorized pleated shades. The first floor master bedroom is generously sized, features a 9 ft vaulted ceiling with neutral carpet and paint. The master closet has been upgraded with shelving and hanging system. The master bathroom is a stunner with a double sink vanity, wall to wall mirror, has a private toilet, the shower, which now has a new shower door with towel bar, is oversized with a sitting ledge. First floor also features a nicely sized formal dining and sitting room, laundry room and powder room, all with upgraded lighting! Second floor offers a cozy loft area, 2 bedrooms and a full bathroom. All this complete with a finished basement with a 1/2 bath, storage area, a 2 car garage and a great deck for entertaining. You will not be disappointed, make your appointment today!
Location
State NJ
County Burlington
Area Moorestown Twp (20322)
Zoning RES
Rooms
Other Rooms Living Room, Dining Room, Primary Bedroom, Bedroom 2, Kitchen, Family Room, Bedroom 1, Laundry, Other
Basement Full
Interior
Interior Features Primary Bath(s), Kitchen - Island, Ceiling Fan(s), Breakfast Area
Hot Water Natural Gas
Heating Gas, Zoned
Cooling Central A/C
Flooring Wood
Fireplaces Number 1
Fireplaces Type Gas/Propane
Equipment Cooktop, Oven - Wall
Fireplace Y
Appliance Cooktop, Oven - Wall
Heat Source Natural Gas
Laundry Main Floor
Exterior
Exterior Feature Deck(s), Porch(es)
Garage Garage Door Opener
Garage Spaces 4.0
Amenities Available Swimming Pool, Club House
Waterfront N
Water Access N
Roof Type Shingle
Accessibility None
Porch Deck(s), Porch(es)
Attached Garage 2
Total Parking Spaces 4
Garage Y
Building
Story 2
Sewer Public Sewer
Water Public
Architectural Style Carriage House
Level or Stories 2
Additional Building Above Grade
Structure Type Cathedral Ceilings,9'+ Ceilings,High
New Construction N
Schools
High Schools Moorestown
School District Moorestown Township Public Schools
Others
HOA Fee Include Pool(s),Common Area Maintenance,Ext Bldg Maint,Lawn Maintenance,Snow Removal,Trash
Senior Community Yes
Tax ID 22-09103-00105
Ownership Condominium
Acceptable Financing Conventional
Listing Terms Conventional
Financing Conventional
Pets Description Case by Case Basis
Read Less Info
Want to know what your home might be worth? Contact us for a FREE valuation!

Our team is ready to help you sell your home for the highest possible price ASAP

Bought with Michelle R Konefsky-Roberts • Keller Williams Realty - Cherry Hill

"My job is to find and attract mastery-based agents to the office, protect the culture, and make sure everyone is happy! "







