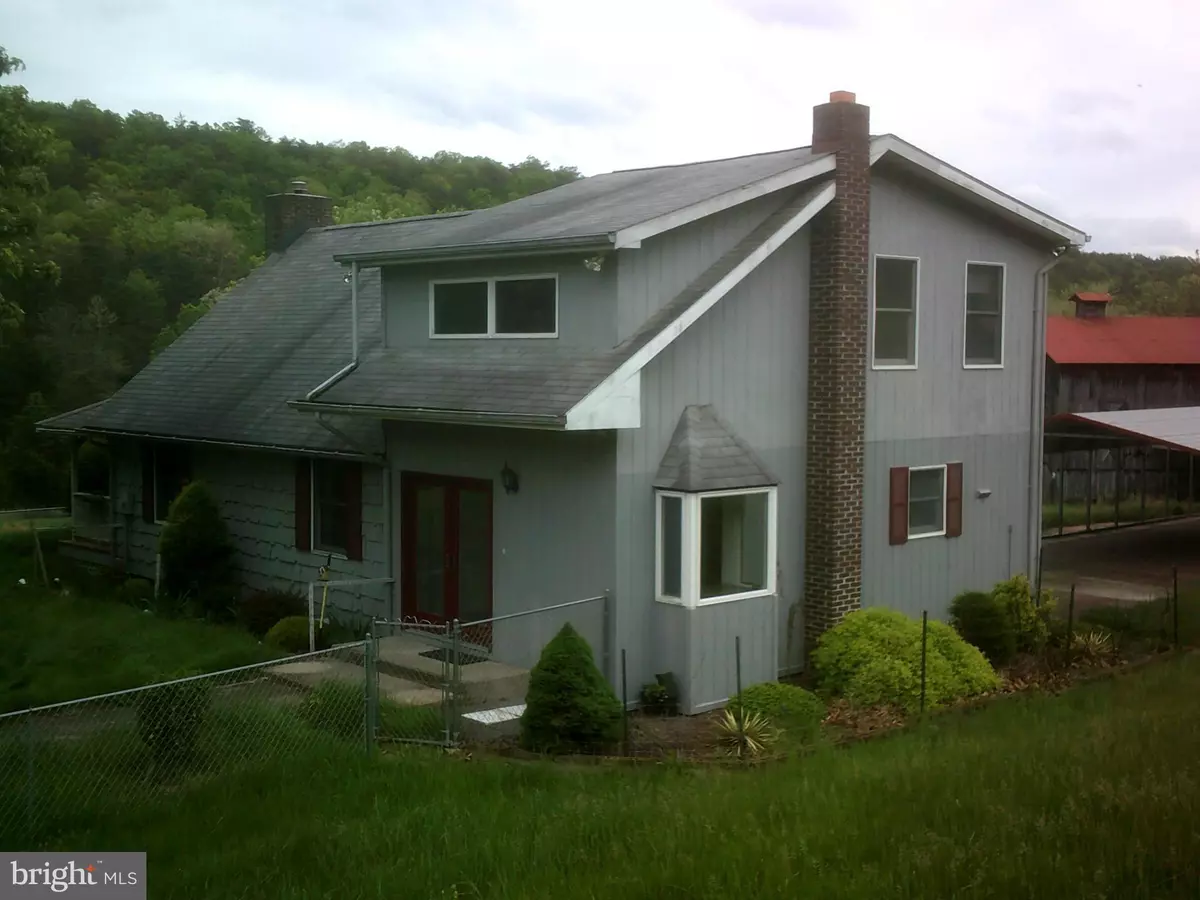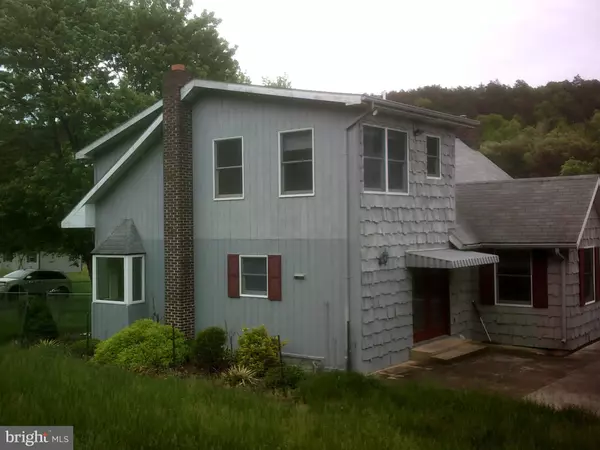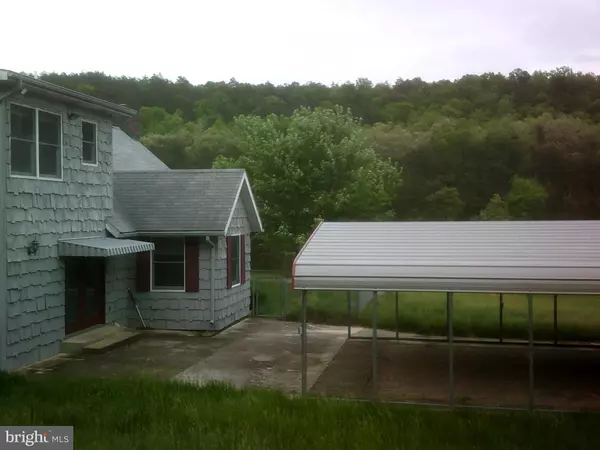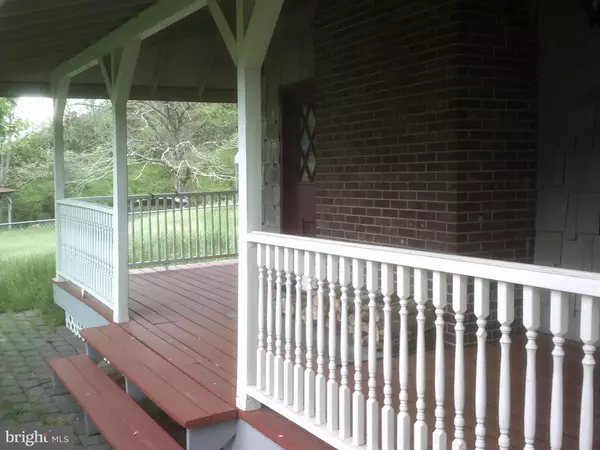$240,000
$269,900
11.1%For more information regarding the value of a property, please contact us for a free consultation.
3 Beds
2 Baths
2,184 SqFt
SOLD DATE : 08/23/2017
Key Details
Sold Price $240,000
Property Type Single Family Home
Sub Type Detached
Listing Status Sold
Purchase Type For Sale
Square Footage 2,184 sqft
Price per Sqft $109
Subdivision Glen Echo Farm
MLS Listing ID 1003153133
Sold Date 08/23/17
Style Chalet
Bedrooms 3
Full Baths 2
HOA Y/N N
Abv Grd Liv Area 2,184
Originating Board MRIS
Year Built 1979
Annual Tax Amount $1,073
Tax Year 2016
Lot Size 38.180 Acres
Acres 38.18
Property Description
DOWN A COUNTRY LANE YOU CAN SIT ON YOUR FRONT PORCH LISTENING TO THE WIND RUSTLE THRU THE TREES WHILE LOOKING AT FIELDS & A POND - ZONED AGR. - THIS 38 +/- AC FARM HAS UNLIMITED POTENTIAL - NICE SIZE POND - RUSTIC BARN - PARTIALLY FENCED - 40X20 COVERED PATIO - 2 CAR DET GARAGE - SEVERAL HEAT SOURCES - LOTS OF WOODS - BRING THE HORSES - LAND LAYS NICE ALSO - UPPER LEVEL FAM RM COULD BE 4TH BDRM
Location
State WV
County Mineral
Zoning AGR
Rooms
Other Rooms Living Room, Dining Room, Primary Bedroom, Sitting Room, Bedroom 2, Kitchen, Family Room, Breakfast Room, Other, Utility Room, Bedroom 6
Basement Connecting Stairway, Sump Pump, Full, Improved
Main Level Bedrooms 1
Interior
Interior Features Breakfast Area, Kitchen - Table Space, Dining Area, Window Treatments, Primary Bath(s), Wood Floors
Hot Water Electric
Heating Baseboard, Heat Pump(s)
Cooling Ceiling Fan(s), Central A/C
Fireplaces Number 1
Fireplaces Type Flue for Stove
Equipment Washer/Dryer Hookups Only, Dishwasher, Dryer, Microwave, Refrigerator, Stove, Washer
Fireplace Y
Window Features Double Pane
Appliance Washer/Dryer Hookups Only, Dishwasher, Dryer, Microwave, Refrigerator, Stove, Washer
Heat Source Electric, Wood
Exterior
Exterior Feature Patio(s), Porch(es)
Garage Spaces 2.0
Fence Chain Link, Partially
Waterfront N
View Y/N Y
Water Access N
View Limited, Mountain, Pasture
Roof Type Asphalt
Street Surface Gravel
Accessibility None
Porch Patio(s), Porch(es)
Road Frontage Private
Total Parking Spaces 2
Garage Y
Private Pool N
Building
Lot Description Backs to Trees, Partly Wooded, Pond, Unrestricted
Story 3+
Sewer Septic Exists
Water Spring
Architectural Style Chalet
Level or Stories 3+
Additional Building Above Grade
Structure Type Dry Wall,Wood Walls
New Construction N
Schools
School District Mineral County Schools
Others
Senior Community No
Tax ID 290420001500000000
Ownership Fee Simple
Horse Feature Horses Allowed
Special Listing Condition Standard
Read Less Info
Want to know what your home might be worth? Contact us for a FREE valuation!

Our team is ready to help you sell your home for the highest possible price ASAP

Bought with Sharon K Murray • Coldwell Banker Home Town Realty

"My job is to find and attract mastery-based agents to the office, protect the culture, and make sure everyone is happy! "







