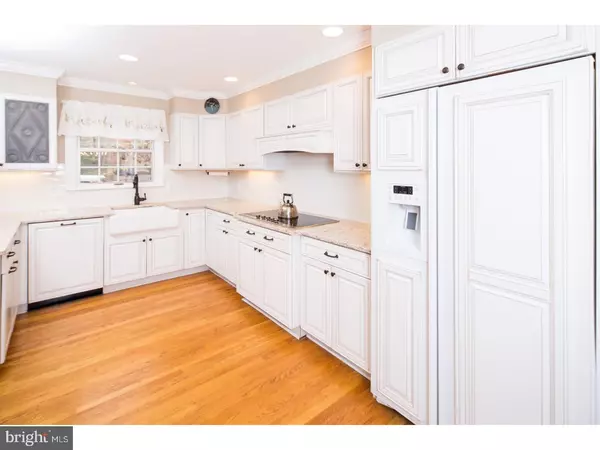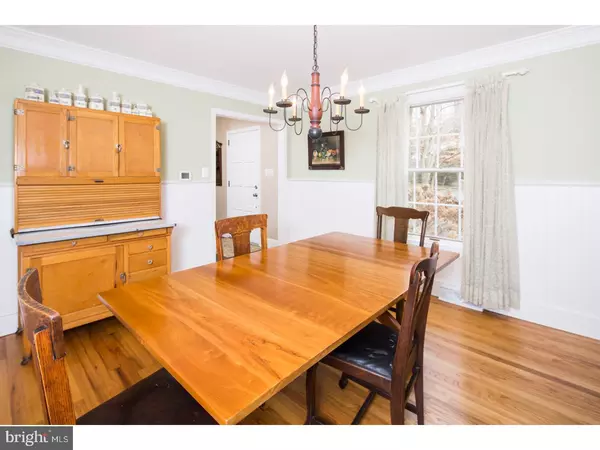$450,000
$450,000
For more information regarding the value of a property, please contact us for a free consultation.
5 Beds
3 Baths
2,850 SqFt
SOLD DATE : 02/16/2018
Key Details
Sold Price $450,000
Property Type Single Family Home
Sub Type Detached
Listing Status Sold
Purchase Type For Sale
Square Footage 2,850 sqft
Price per Sqft $157
Subdivision Westminster
MLS Listing ID 1004471769
Sold Date 02/16/18
Style Colonial
Bedrooms 5
Full Baths 2
Half Baths 1
HOA Fees $31/ann
HOA Y/N Y
Abv Grd Liv Area 2,850
Originating Board TREND
Year Built 1962
Annual Tax Amount $4,331
Tax Year 2017
Lot Size 0.800 Acres
Acres 0.8
Lot Dimensions 143X303
Property Description
Immaculate home in desirable community of Westminster. Stone/tiled foyer entrance into this charming home featuring gleaming hardwood flooring throughout. Bright and spacious remodeled gourmet kitchen features stainless steel appliances, quartz counters, walk-in pantry, and built-in bench seating/table. Kitchen offers open access to formal dining room and nearby cozy living room with wood burning brick fireplace and builtin cabinetry. Proceed through double doors to bright sunroom with access to large paver patio with firepit. Whether enjoying a quiet evening or entertaining for many, this .8 acre lot with stream and treeline offers a backyard paradise. The main floor also has laundry area/mudroom and large family room/den with a built-in bookcases and gas burning fireplace. Unique layout offers abundant light and serene views from kitchen, living room, sunroom and den. The second floor is also spacious with five generously sized bedrooms. Parking is plentiful with the 2 car turned garage, extended rear driveway and circular drive in the front. Charm and elegance await your personal touches to make this beautiful house your home. Privately situated as the last home on a dead end lane, yet conveniently located just off major access roads to provide a close commute to Wilmington, PA or MD. Only available due to job relocation. Don't miss out, schedule your showing now!
Location
State DE
County New Castle
Area Elsmere/Newport/Pike Creek (30903)
Zoning NC21
Rooms
Other Rooms Living Room, Dining Room, Primary Bedroom, Bedroom 2, Bedroom 3, Kitchen, Family Room, Bedroom 1, Other, Attic
Basement Partial, Unfinished
Interior
Interior Features Primary Bath(s), Kitchen - Island, Butlers Pantry, Ceiling Fan(s), Water Treat System, Breakfast Area
Hot Water Natural Gas
Heating Gas, Forced Air
Cooling Central A/C
Flooring Wood, Tile/Brick
Fireplaces Number 2
Fireplaces Type Gas/Propane
Equipment Cooktop, Oven - Double, Dishwasher
Fireplace Y
Appliance Cooktop, Oven - Double, Dishwasher
Heat Source Natural Gas
Laundry Main Floor
Exterior
Exterior Feature Patio(s)
Garage Spaces 5.0
Utilities Available Cable TV
Amenities Available Swimming Pool
Waterfront N
Accessibility None
Porch Patio(s)
Attached Garage 2
Total Parking Spaces 5
Garage Y
Building
Lot Description Rear Yard
Story 2
Sewer Public Sewer
Water Public
Architectural Style Colonial
Level or Stories 2
Additional Building Above Grade
Structure Type 9'+ Ceilings
New Construction N
Schools
School District Red Clay Consolidated
Others
HOA Fee Include Pool(s),Common Area Maintenance,Snow Removal
Senior Community No
Tax ID 08-026.20-065
Ownership Fee Simple
Read Less Info
Want to know what your home might be worth? Contact us for a FREE valuation!

Our team is ready to help you sell your home for the highest possible price ASAP

Bought with Laura Howie • Long & Foster Real Estate, Inc.

"My job is to find and attract mastery-based agents to the office, protect the culture, and make sure everyone is happy! "







