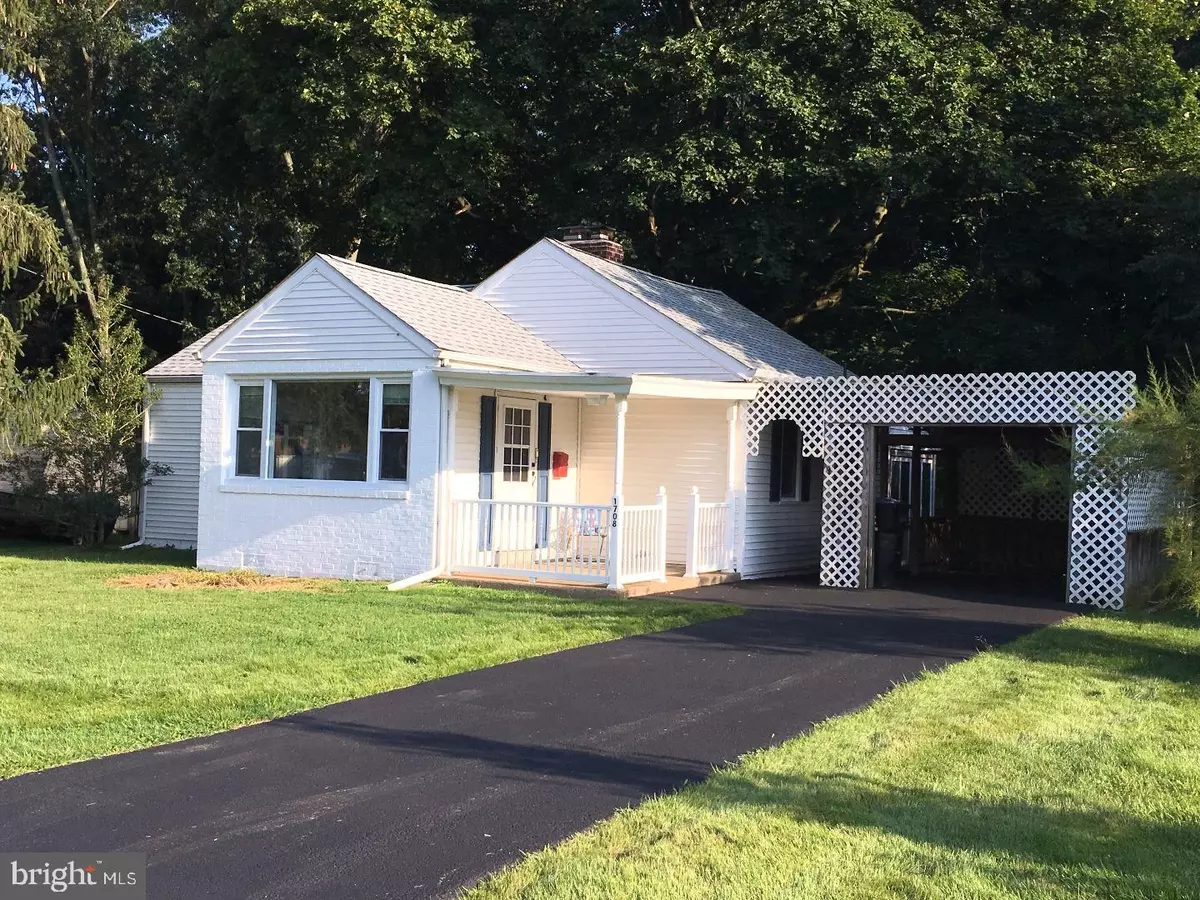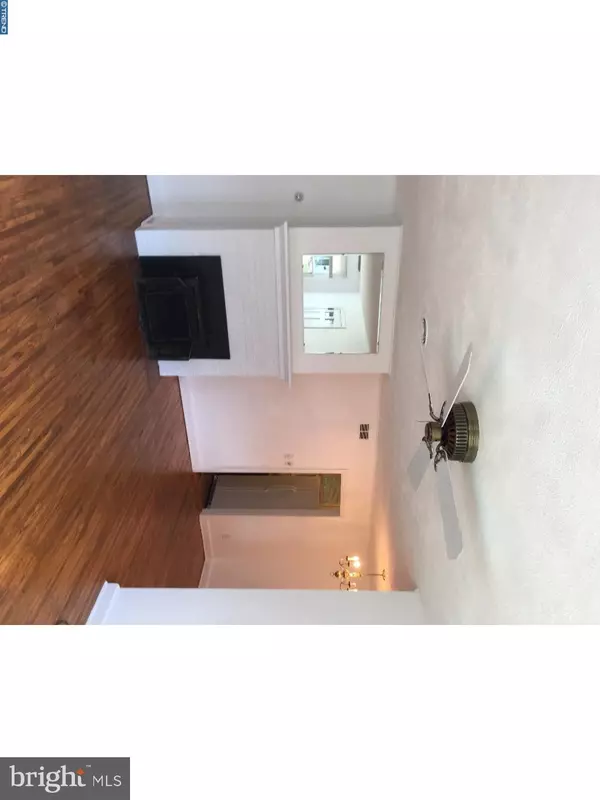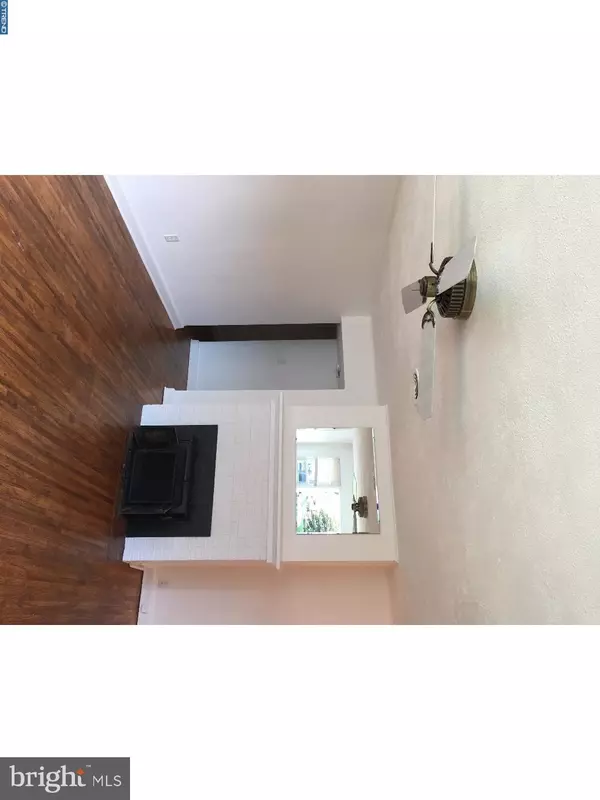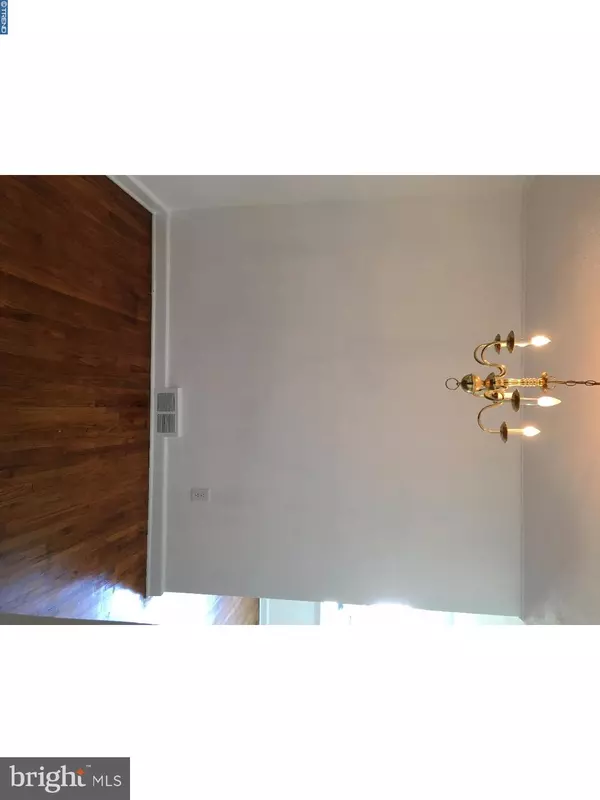$168,000
$173,000
2.9%For more information regarding the value of a property, please contact us for a free consultation.
3 Beds
1 Bath
1,025 SqFt
SOLD DATE : 01/31/2018
Key Details
Sold Price $168,000
Property Type Single Family Home
Sub Type Detached
Listing Status Sold
Purchase Type For Sale
Square Footage 1,025 sqft
Price per Sqft $163
Subdivision Willow Run
MLS Listing ID 1000327967
Sold Date 01/31/18
Style Ranch/Rambler
Bedrooms 3
Full Baths 1
HOA Fees $2/ann
HOA Y/N Y
Abv Grd Liv Area 1,025
Originating Board TREND
Year Built 1950
Annual Tax Amount $1,273
Tax Year 2017
Lot Size 10,019 Sqft
Acres 0.23
Lot Dimensions 66X120
Property Description
1708 Montgomery Road awaits its new owner! This well-maintained, 3 bedroom home has been owned and cared for by the same family for over 60 years. Pride of ownership begins with a newly paved driveway which easily accommodates three cars. Notice the new storm and all weather front doors with brass hardware. Step inside to a living room filled with natural light from the large, front picture window. Bright, freshly painted walls complement original wood flooring throughout the home. Living room includes a working fireplace. Separate dining room leads to a freshly remodeled kitchen featuring a breakfast nook. Through the kitchen, the first floor laundry will make life a breeze! In addition, every room boasts BRAND NEW windows, blinds, and electrical outlets! Ceiling fans in each bedroom as well as living room, kitchen and enclosed back porch. Bathroom also newly updated. Relax on the covered front porch or enjoy the privacy of the enclosed back porch facing a generous backyard adjoining accessible County Parkland. Newer roof and vinyl siding complete the home's exterior! This house is move-in ready! Seller is motivated to pass this beautiful home onto its next owner.
Location
State DE
County New Castle
Area Elsmere/Newport/Pike Creek (30903)
Zoning NC6.5
Rooms
Other Rooms Living Room, Dining Room, Primary Bedroom, Bedroom 2, Kitchen, Family Room, Bedroom 1, Other, Attic
Interior
Interior Features Butlers Pantry, Ceiling Fan(s), Breakfast Area
Hot Water Natural Gas
Heating Hot Water
Cooling Central A/C
Flooring Wood
Fireplaces Number 1
Fireplaces Type Brick
Equipment Cooktop, Disposal
Fireplace Y
Window Features Replacement
Appliance Cooktop, Disposal
Heat Source Oil
Laundry Main Floor
Exterior
Exterior Feature Porch(es)
Waterfront N
Water Access N
Roof Type Pitched
Accessibility None
Porch Porch(es)
Garage N
Building
Lot Description Level, Front Yard, Rear Yard, SideYard(s)
Story 1
Foundation Brick/Mortar
Sewer Public Sewer
Water Public
Architectural Style Ranch/Rambler
Level or Stories 1
Additional Building Above Grade
New Construction N
Schools
Elementary Schools Austin D. Baltz
Middle Schools Alexis I. Du Pont
High Schools Thomas Mckean
School District Red Clay Consolidated
Others
Senior Community No
Tax ID 07-035.30-221
Ownership Fee Simple
Acceptable Financing Conventional, FHA 203(b)
Listing Terms Conventional, FHA 203(b)
Financing Conventional,FHA 203(b)
Read Less Info
Want to know what your home might be worth? Contact us for a FREE valuation!

Our team is ready to help you sell your home for the highest possible price ASAP

Bought with Michele Vella • RE/MAX Associates-Wilmington

"My job is to find and attract mastery-based agents to the office, protect the culture, and make sure everyone is happy! "







