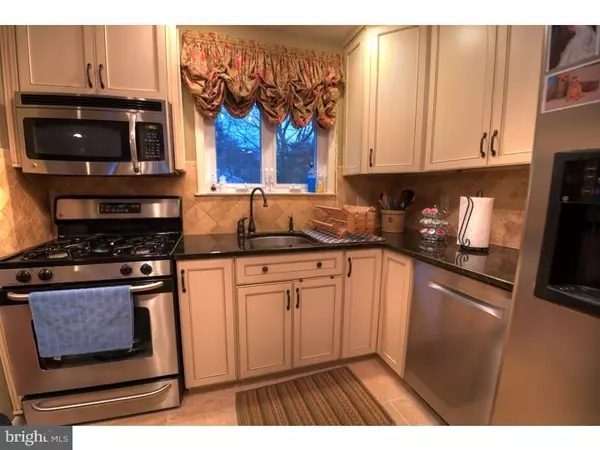$279,900
$279,900
For more information regarding the value of a property, please contact us for a free consultation.
3 Beds
3 Baths
1,386 SqFt
SOLD DATE : 03/27/2015
Key Details
Sold Price $279,900
Property Type Single Family Home
Sub Type Detached
Listing Status Sold
Purchase Type For Sale
Square Footage 1,386 sqft
Price per Sqft $201
Subdivision Abington Woods
MLS Listing ID 1003462695
Sold Date 03/27/15
Style Traditional,Split Level
Bedrooms 3
Full Baths 1
Half Baths 2
HOA Y/N N
Abv Grd Liv Area 1,386
Originating Board TREND
Year Built 1959
Annual Tax Amount $3,928
Tax Year 2015
Lot Size 7,500 Sqft
Acres 0.17
Lot Dimensions 75
Property Description
Welcome to your new home in the award winning Abington School District, including Roslyn Elementary School! Totally renovated with newly finished hardwood floors and replacement double hung thermal windows throughout. The open floor plan invites you into the bright living room with its new picture window, a lovely dining room with a gorgeous designer kitchen that includes antique white European cabinets, granite counters, snack bar, stainless steel appliances (gas), ceramic tile backsplash, built in microwave and newly tiled floor. Carpets have been removed throughout the first and second floors, revealing beautiful hardwood floors that have been re-finished. The rear kitchen windows have been replaced with sliding doors, allowing you to step out on to a brand new spacious deck, perfect for grilling and twilight dinners. The Lower level family/media room or study adds an additional 320 sq ft. with a combination of carpet & ceramic tile and an updated powder room with a Victorian style dark cherry vanity. The family room opens out on to a new hardscaped patio, giving you two spacious areas for outdoors entertaining. The laundry/utility room (+full crawl space) is located on this level, along with access to one car attached garage (w/opener). Three bedrooms are located on the upper level including the king size master bedroom with a new powder room and a walk in closet. Two generous bedrooms have double closets, chair rails, ceiling fans and abundant windows. The ceramic tile hall bath includes a spacious tub, shower and vanity. Newer roof and newly installed attic fan. There is plentiful storage space available in the attic which is easily accessible from the hall. The backyard has plenty of room for your family to play and is enclosed by brand new maintenance-free fencing. A new shed rounds out the yard for easy storage of lawn equipment and gardening tools. The property has been professionally landscaped and a new hardscaped walkway has been added, along with and timer-controlled lighting. Tastefully updated with quality throughout. Impeccable!
Location
State PA
County Montgomery
Area Abington Twp (10630)
Zoning H
Direction Northeast
Rooms
Other Rooms Living Room, Dining Room, Primary Bedroom, Bedroom 2, Kitchen, Family Room, Bedroom 1, Attic
Basement Partial, Outside Entrance, Fully Finished
Interior
Interior Features Primary Bath(s), Ceiling Fan(s), Attic/House Fan
Hot Water Natural Gas
Heating Gas, Forced Air
Cooling Central A/C
Flooring Wood, Fully Carpeted, Tile/Brick
Equipment Oven - Self Cleaning, Dishwasher, Disposal, Built-In Microwave
Fireplace N
Window Features Bay/Bow,Energy Efficient,Replacement
Appliance Oven - Self Cleaning, Dishwasher, Disposal, Built-In Microwave
Heat Source Natural Gas
Laundry Lower Floor
Exterior
Exterior Feature Deck(s), Patio(s)
Garage Garage Door Opener
Garage Spaces 3.0
Fence Other
Utilities Available Cable TV
Waterfront N
Water Access N
Roof Type Shingle
Accessibility None
Porch Deck(s), Patio(s)
Total Parking Spaces 3
Garage N
Building
Lot Description Level, Open, Front Yard, Rear Yard, SideYard(s)
Story Other
Sewer Public Sewer
Water Public
Architectural Style Traditional, Split Level
Level or Stories Other
Additional Building Above Grade
New Construction N
Schools
Middle Schools Abington Junior
High Schools Abington Senior
School District Abington
Others
Tax ID 30-00-34716-003
Ownership Fee Simple
Read Less Info
Want to know what your home might be worth? Contact us for a FREE valuation!

Our team is ready to help you sell your home for the highest possible price ASAP

Bought with Patricia W Strehle • Keller Williams Real Estate - Newtown

"My job is to find and attract mastery-based agents to the office, protect the culture, and make sure everyone is happy! "







