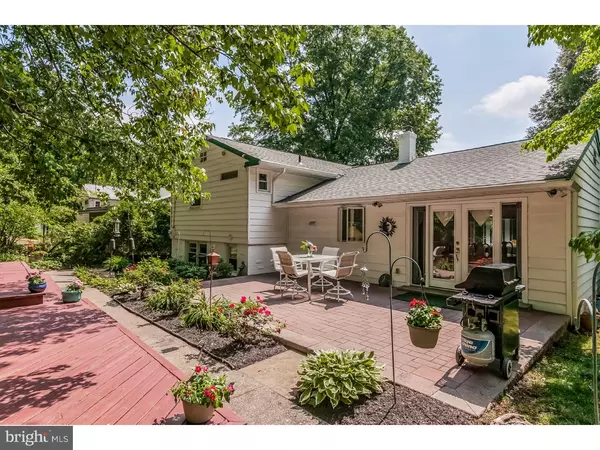$250,000
$259,000
3.5%For more information regarding the value of a property, please contact us for a free consultation.
3 Beds
3 Baths
2,120 SqFt
SOLD DATE : 10/21/2015
Key Details
Sold Price $250,000
Property Type Single Family Home
Sub Type Detached
Listing Status Sold
Purchase Type For Sale
Square Footage 2,120 sqft
Price per Sqft $117
Subdivision Elkins Park
MLS Listing ID 1003466491
Sold Date 10/21/15
Style Colonial,Split Level
Bedrooms 3
Full Baths 2
Half Baths 1
HOA Y/N N
Abv Grd Liv Area 2,120
Originating Board TREND
Year Built 1955
Annual Tax Amount $8,170
Tax Year 2015
Lot Size 0.394 Acres
Acres 0.39
Lot Dimensions 79
Property Description
Very spacious 3 bedroom 2.1/2 bath split level home situated in a country-like setting, set up on hill surrounded by magnificent gardens in Elkins Park. The entrance to the house is a slate walkway through a perennial garden. The back of the home has a spacious 15x26 paver patio and a fantastic two tier 10x35 deck built around two trees that is perfect for entertaining. Entire property is beautifully landscaped. A stone wall divides the property into two levels, and has a well hidden shed. Enter into a large living room with gas fireplace and deep bay windows. Dining room has French doors to outside area. Kitchen has been recently renovated with granite counters, light wood cabinets some with glass fronts, gas cooking and beautiful view of back yard. The entire house boasts wooden floors. The second floor has 3 bedrooms, master bath with shower, hall bath with spa tub, large hall closet, and bedrooms with fitted closets. The lower level has the family room with gas fireplace, built-ins, powder room, and an outside exit. Off the family room is a large laundry area with overhead cabinets, an in-home office and exit to 1 car garage. All new windows, are tilt-in except the kitchen. The garage has shelves and a spacious cedar closet. Driveway was expanded to accommodate 3 cars. Excellent location, convenient 25 minute ride to Center City, near train station, public transportation, Rt. 309 and Turnpike, walk to shopping, restaurants, park library, ice skating, and tennis courts. This must see home, is painted in neutral colors and is in excellent move in condition. SHOWINGS BEGIN THURS. JUNE 18, 2015.
Location
State PA
County Montgomery
Area Cheltenham Twp (10631)
Zoning R4
Rooms
Other Rooms Living Room, Dining Room, Primary Bedroom, Bedroom 2, Kitchen, Family Room, Bedroom 1, Laundry
Basement Partial
Interior
Interior Features Kitchen - Eat-In
Hot Water Oil, Natural Gas
Heating Gas, Forced Air
Cooling Central A/C
Flooring Wood
Fireplaces Number 2
Equipment Dishwasher, Refrigerator, Disposal, Trash Compactor
Fireplace Y
Appliance Dishwasher, Refrigerator, Disposal, Trash Compactor
Heat Source Natural Gas
Laundry Lower Floor
Exterior
Exterior Feature Deck(s), Patio(s)
Garage Inside Access
Garage Spaces 4.0
Waterfront N
Water Access N
Accessibility None
Porch Deck(s), Patio(s)
Total Parking Spaces 4
Garage N
Building
Lot Description Sloping, Open, Trees/Wooded, Front Yard, Rear Yard
Story Other
Sewer Public Sewer
Water Public
Architectural Style Colonial, Split Level
Level or Stories Other
Additional Building Above Grade
New Construction N
Schools
Elementary Schools Wyncote
Middle Schools Cedarbrook
High Schools Cheltenham
School District Cheltenham
Others
Tax ID 31-00-12268-004
Ownership Fee Simple
Read Less Info
Want to know what your home might be worth? Contact us for a FREE valuation!

Our team is ready to help you sell your home for the highest possible price ASAP

Bought with Francis Verna • RE/MAX One Realty

"My job is to find and attract mastery-based agents to the office, protect the culture, and make sure everyone is happy! "







