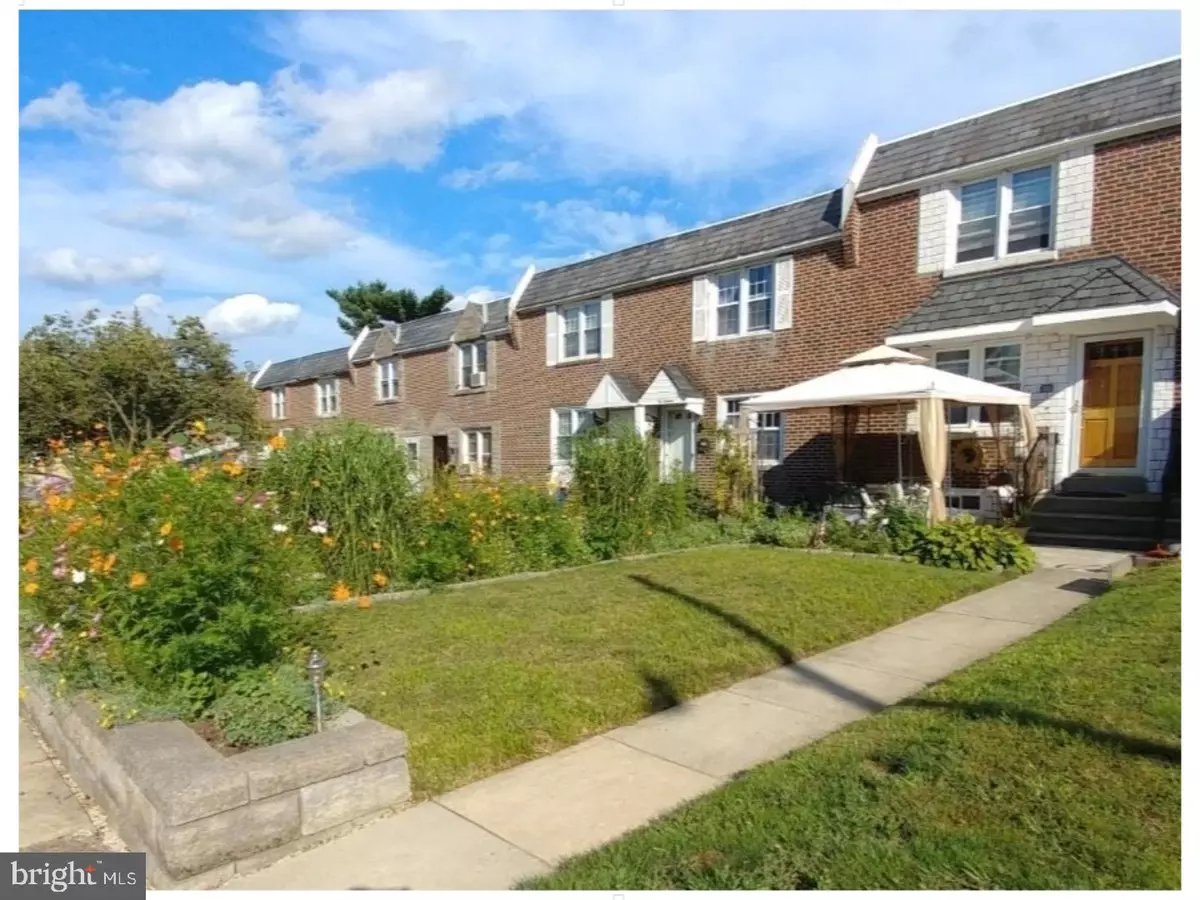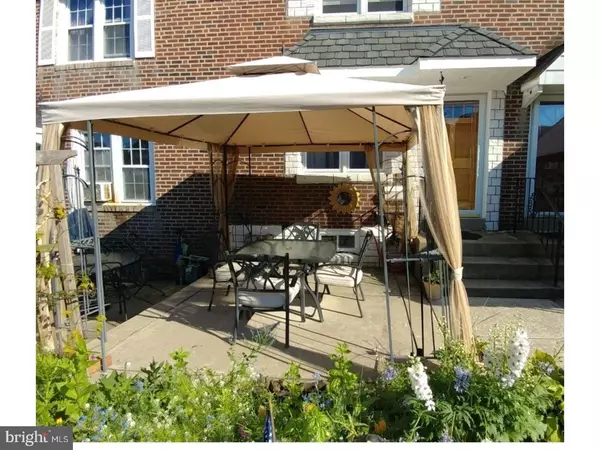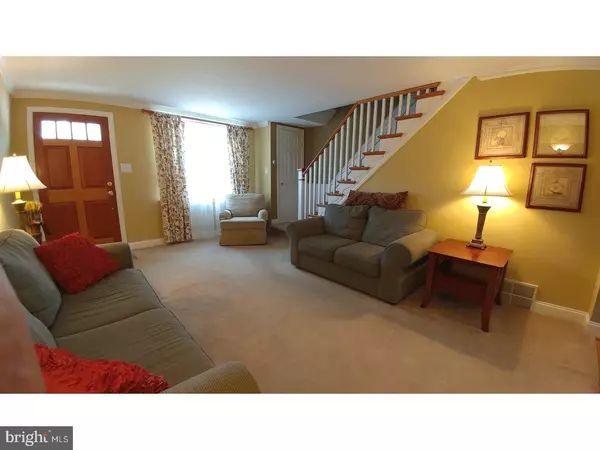$129,900
$129,900
For more information regarding the value of a property, please contact us for a free consultation.
3 Beds
2 Baths
1,152 SqFt
SOLD DATE : 10/31/2017
Key Details
Sold Price $129,900
Property Type Townhouse
Sub Type Interior Row/Townhouse
Listing Status Sold
Purchase Type For Sale
Square Footage 1,152 sqft
Price per Sqft $112
Subdivision None Available
MLS Listing ID 1000469481
Sold Date 10/31/17
Style Colonial
Bedrooms 3
Full Baths 2
HOA Y/N N
Abv Grd Liv Area 1,152
Originating Board TREND
Year Built 1948
Annual Tax Amount $4,119
Tax Year 2017
Lot Size 1,481 Sqft
Acres 0.03
Lot Dimensions 16X92
Property Description
Welcome to this top of the line townhome. Bright, sunny and renovated throughout, this home is sure to please. From the moment you see the front yard, with an abundance of lovely colorful wildflowers to enjoy, you'll feel as if you're in an English garden. Don't forget to notice the private front patio with canopy. Walking into the large living room you'll note the crown molding and lovely faux mantle. The formal dining room is complete with hardwood floor and chandelier. The kitchen was remodeled in 2005 with light cabinets, granite counters, tile backsplash and floor and built in dishwasher and brand new gas range. The 2nd floor feature a master bedroom with a new wall closet and unique built in lit shelving. The berber carpets and ceiling fan complete the bedroom. There are 2 additional bedrooms both having plantation shutters for added charm. The hall bath was remodeled in 2005 with tiled walls and floor along with a new skylight. The basement is finished, perfect for a family room with recessed lighting , drywall and carpeting. Tucked away is a perfect desk/computer area and this level also features a lovely full bath with stall shower. Walk down the hall to the separate utility area and laundry room. Water heater was installed in 2014. Additional features include a brand new roof with a 10 year warranty. There are also newer replacement tilt in windows thoughout. Come take a look!
Location
State PA
County Delaware
Area Clifton Heights Boro (10410)
Zoning RESI
Rooms
Other Rooms Living Room, Dining Room, Primary Bedroom, Bedroom 2, Kitchen, Family Room, Bedroom 1, Attic
Basement Full, Outside Entrance
Interior
Interior Features Skylight(s), Ceiling Fan(s), Stall Shower, Kitchen - Eat-In
Hot Water Natural Gas
Heating Forced Air
Cooling Central A/C
Flooring Wood, Fully Carpeted, Tile/Brick
Equipment Built-In Range, Dishwasher
Fireplace N
Window Features Replacement
Appliance Built-In Range, Dishwasher
Heat Source Natural Gas
Laundry Basement
Exterior
Exterior Feature Patio(s)
Garage Spaces 1.0
Utilities Available Cable TV
Waterfront N
Water Access N
Roof Type Flat
Accessibility None
Porch Patio(s)
Total Parking Spaces 1
Garage N
Building
Lot Description Level, Front Yard
Story 2
Sewer Public Sewer
Water Public
Architectural Style Colonial
Level or Stories 2
Additional Building Above Grade
New Construction N
Schools
School District Upper Darby
Others
Senior Community No
Tax ID 10-00-00691-00
Ownership Fee Simple
Acceptable Financing Conventional, VA, FHA 203(b)
Listing Terms Conventional, VA, FHA 203(b)
Financing Conventional,VA,FHA 203(b)
Read Less Info
Want to know what your home might be worth? Contact us for a FREE valuation!

Our team is ready to help you sell your home for the highest possible price ASAP

Bought with Denisecia A Porter • CB Realty One

"My job is to find and attract mastery-based agents to the office, protect the culture, and make sure everyone is happy! "







