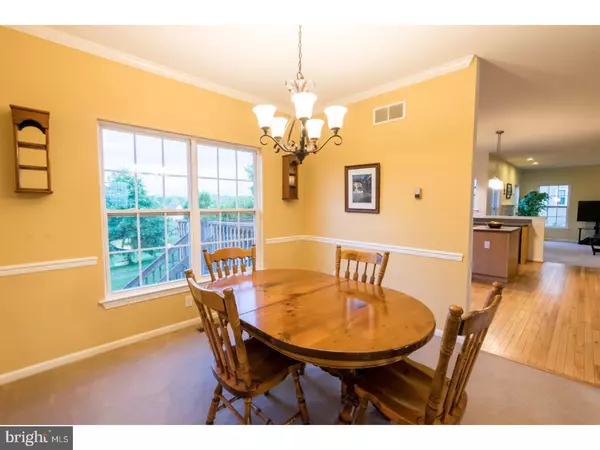$245,000
$250,000
2.0%For more information regarding the value of a property, please contact us for a free consultation.
4 Beds
3 Baths
2,304 SqFt
SOLD DATE : 09/15/2017
Key Details
Sold Price $245,000
Property Type Single Family Home
Sub Type Detached
Listing Status Sold
Purchase Type For Sale
Square Footage 2,304 sqft
Price per Sqft $106
Subdivision Branford Village
MLS Listing ID 1000436439
Sold Date 09/15/17
Style Colonial,Traditional
Bedrooms 4
Full Baths 2
Half Baths 1
HOA Fees $14/ann
HOA Y/N Y
Abv Grd Liv Area 2,304
Originating Board TREND
Year Built 2001
Annual Tax Amount $6,953
Tax Year 2017
Lot Size 0.288 Acres
Acres 0.29
Lot Dimensions 0X0
Property Description
Best Buy in Branford Village! Spacious 4 Bedroom Colonial on a PRIME CORNER LOT with direct access to East Fallowfield Township Park in the wonderful SIDEWALK COMMUNITY of Branford Village! Refinished hardwood floors highlight 2-story foyer that opens into a vaulted Living Room and Dining Room. The Kitchen offers a center island, cabinetry w/pull out shelves, hardwood floors, pantry closet, and breakfast area with slider to the deck. Adjoining the Kitchen is a comfortable Family Room that has a gas fireplace flanked by windows offering scenic views of the backyard. A Powder Room with slate tile floor and exit to the 2 car Garage are the finishing touches on the main level. Upstairs you will find the spacious Master Bedroom Suite with vaulted ceiling, 2 walk-in closets, and Bathroom with double-bowl vanity, 3 additional Bedrooms, a Hall Bath, and convenient Laundry Room. No more going up and down steps to do laundry! The partially finished lower level offers an 18x12 workshop/flex space. The remaining space in the Basement can easily be finished into a Recreation Room or to simply use for storage. Outside, the large Deck is perfect for summer barbeques or for relaxing while watching the beautiful sunsets and leads to a lush lawn. The entrance to East Fallowfield Township Park is right across the street and offers over 5 miles of walking trails through woods and fields, along with a playground and picnic tables. In addition, walking trails are found directly behind the home and wind throughout the community. This home is ideally located just a few miles from the Amtrak and Septa Regional Stations and Rt. 30 by-pass. Don't miss this great home with gorgeous backyard sunsets in this popular community! Eligible for USDA 100% financing! Prime Location!
Location
State PA
County Chester
Area East Fallowfield Twp (10347)
Zoning R3
Rooms
Other Rooms Living Room, Dining Room, Primary Bedroom, Bedroom 2, Bedroom 3, Kitchen, Family Room, Bedroom 1, Laundry, Other, Attic, Bonus Room
Basement Full
Interior
Interior Features Primary Bath(s), Kitchen - Island, Butlers Pantry, Ceiling Fan(s), Stall Shower, Kitchen - Eat-In
Hot Water Natural Gas
Heating Forced Air
Cooling Central A/C
Flooring Wood, Fully Carpeted, Vinyl, Tile/Brick
Fireplaces Number 1
Fireplaces Type Gas/Propane
Equipment Built-In Range, Dishwasher, Disposal, Built-In Microwave
Fireplace Y
Appliance Built-In Range, Dishwasher, Disposal, Built-In Microwave
Heat Source Natural Gas
Laundry Upper Floor
Exterior
Exterior Feature Deck(s)
Garage Inside Access, Garage Door Opener
Garage Spaces 5.0
Waterfront N
Water Access N
Accessibility None
Porch Deck(s)
Attached Garage 2
Total Parking Spaces 5
Garage Y
Building
Lot Description Corner
Story 2
Foundation Concrete Perimeter
Sewer Public Sewer
Water Public
Architectural Style Colonial, Traditional
Level or Stories 2
Additional Building Above Grade
Structure Type Cathedral Ceilings,9'+ Ceilings
New Construction N
Schools
School District Coatesville Area
Others
HOA Fee Include Common Area Maintenance
Senior Community No
Tax ID 47-04 -0209
Ownership Fee Simple
Acceptable Financing Conventional, VA, FHA 203(b), USDA
Listing Terms Conventional, VA, FHA 203(b), USDA
Financing Conventional,VA,FHA 203(b),USDA
Read Less Info
Want to know what your home might be worth? Contact us for a FREE valuation!

Our team is ready to help you sell your home for the highest possible price ASAP

Bought with Susan L Johnson • RE/MAX Professional Realty

"My job is to find and attract mastery-based agents to the office, protect the culture, and make sure everyone is happy! "







