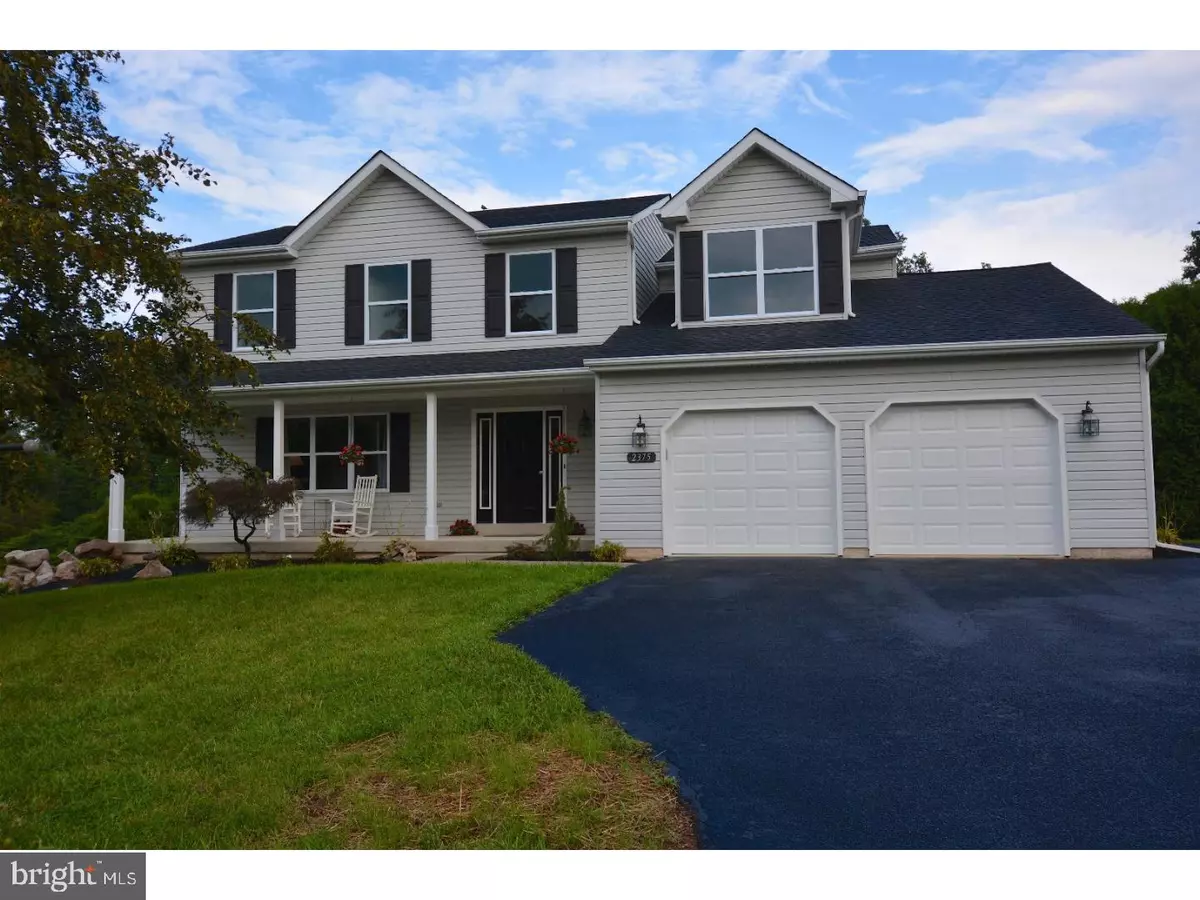$342,500
$340,000
0.7%For more information regarding the value of a property, please contact us for a free consultation.
4 Beds
3 Baths
2,282 SqFt
SOLD DATE : 09/29/2017
Key Details
Sold Price $342,500
Property Type Single Family Home
Sub Type Detached
Listing Status Sold
Purchase Type For Sale
Square Footage 2,282 sqft
Price per Sqft $150
Subdivision Woodview
MLS Listing ID 1000455375
Sold Date 09/29/17
Style Colonial
Bedrooms 4
Full Baths 2
Half Baths 1
HOA Y/N N
Abv Grd Liv Area 2,282
Originating Board TREND
Year Built 1996
Annual Tax Amount $6,148
Tax Year 2017
Lot Size 0.289 Acres
Acres 0.29
Lot Dimensions 89X137
Property Description
Welcome to 2375 Witchazel Drive, a completely renovated 4 bedroom 2.5 bathroom home that is just steps away from barrel run walking trail and Veterans Park. Step inside and you will be greeted with beautiful hardwood flooring throughout the main floor. An open floor plan features an expanded kitchen with top quality appliances, granite countertops, and a handcrafted barn wood bar top. The family room is flooded with light from a sliding glass door that leads out to a freshly painted deck. A large dining room leads into a formal living room with plenty of space for entertaining. Walk up a beautifully redone maple staircase to the second floor where you will find a spacious master bedroom complete with an en suite and sitting room. Custom tile floors in the master bathroom and a handmade vanity complete the space. Three additional bedrooms with double closets and an additional bathroom finish off the second floor. The finished basement will make a perfect man-cave or play room. Wood flooring on the walls gives the space a unique look. Extra storage and a large laundry room complete the basement. Conveniently located minutes from 309 and the turnpike, as well as the great shopping and restaurants in Quakertown. Schedule your showing today!
Location
State PA
County Bucks
Area Milford Twp (10123)
Zoning SRL
Rooms
Other Rooms Living Room, Dining Room, Primary Bedroom, Bedroom 2, Bedroom 3, Kitchen, Family Room, Basement, Bedroom 1, Laundry, Other, Attic
Basement Full
Interior
Interior Features Primary Bath(s), Kitchen - Island, Butlers Pantry, Ceiling Fan(s), Stall Shower, Breakfast Area
Hot Water Electric
Heating Electric, Forced Air
Cooling Central A/C
Flooring Wood, Fully Carpeted, Tile/Brick
Equipment Built-In Range, Oven - Self Cleaning, Dishwasher, Refrigerator, Disposal, Energy Efficient Appliances, Built-In Microwave
Fireplace N
Window Features Energy Efficient
Appliance Built-In Range, Oven - Self Cleaning, Dishwasher, Refrigerator, Disposal, Energy Efficient Appliances, Built-In Microwave
Heat Source Electric
Laundry Basement
Exterior
Exterior Feature Deck(s), Porch(es)
Garage Spaces 4.0
Utilities Available Cable TV
Waterfront N
Water Access N
Roof Type Shingle
Accessibility None
Porch Deck(s), Porch(es)
Attached Garage 2
Total Parking Spaces 4
Garage Y
Building
Lot Description Cul-de-sac, Open, Front Yard, Rear Yard, SideYard(s)
Story 2
Foundation Brick/Mortar
Sewer Public Sewer
Water Public
Architectural Style Colonial
Level or Stories 2
Additional Building Above Grade
New Construction N
Schools
High Schools Quakertown Community Senior
School District Quakertown Community
Others
Senior Community No
Tax ID 23-028-016
Ownership Fee Simple
Acceptable Financing Conventional, VA, FHA 203(b)
Listing Terms Conventional, VA, FHA 203(b)
Financing Conventional,VA,FHA 203(b)
Read Less Info
Want to know what your home might be worth? Contact us for a FREE valuation!

Our team is ready to help you sell your home for the highest possible price ASAP

Bought with Albert V Cianfarini • RE/MAX Regency Realty

"My job is to find and attract mastery-based agents to the office, protect the culture, and make sure everyone is happy! "







