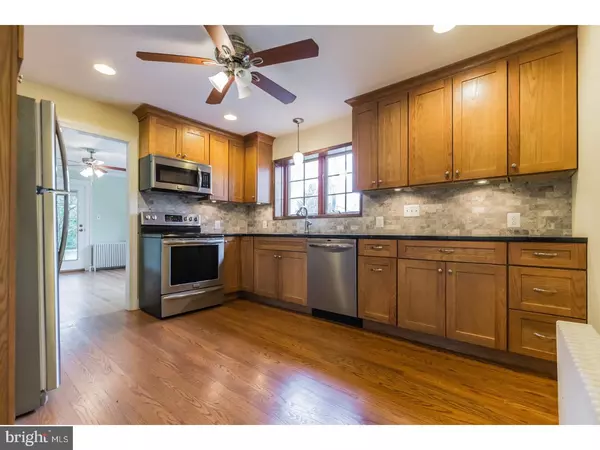$290,000
$309,999
6.5%For more information regarding the value of a property, please contact us for a free consultation.
4 Beds
2 Baths
2,216 SqFt
SOLD DATE : 03/31/2017
Key Details
Sold Price $290,000
Property Type Single Family Home
Sub Type Detached
Listing Status Sold
Purchase Type For Sale
Square Footage 2,216 sqft
Price per Sqft $130
Subdivision Parkland
MLS Listing ID 1002601507
Sold Date 03/31/17
Style Colonial
Bedrooms 4
Full Baths 1
Half Baths 1
HOA Y/N N
Abv Grd Liv Area 2,216
Originating Board TREND
Year Built 1961
Annual Tax Amount $5,629
Tax Year 2017
Lot Size 0.451 Acres
Acres 0.45
Lot Dimensions 125X157
Property Description
Welcome to 937 Poplar, a lovely 4+ bedroom colonial home situated in quiet, popular Langhorne community in award winning Neshaminy School District. Nice front yard with extra long driveway leads into the spacious tiled foyer; large bright Living Room featuring gleaming Hardwood Floors, painted brick fireplace w/ wood burning stove and ceiling fan/light. Both Living Room and Dining Room boast abundance of natural light and open to a quaint side flagstone covered patio. Stylishly updated Eat-In Kitchen complete with fantastic amount of maple cabinetry, granite counters, Stainless Steel Appliances, tumbled marble tile backsplash & recessed lighting. Finishing off the first floor is a cozy step down family room with Powder Room and sliding doors that lead out to a huge flat open backyard - truly a park-like setting to be enjoyed by one and all. Upstairs you will find 4 nice sized bedrooms which have all been freshly & beautifully repainted - each room has great natural light, custom blinds, ceiling fan/lights, generous closet space and wood floors which are in mint condition. The full bath is exceptionally large and features tub/shower. In addition to the 4 bedrooms, you will also find an awesome 3rd floor finished attic/dormer room w/ its own large walking cedar closet - great space for a rec room, play room, office, or even a 5th bedroom! This great home also includes a full unfinished basement and laundry area. This home has been meticulously cared for over the years and features some thoughtful upgrades. All this and a convenient location: one block from the park, tennis courts, playgrounds and ball fields; very close proximity to major highways (Rt 1, Turnpike)and tons of shopping and dining.
Location
State PA
County Bucks
Area Middletown Twp (10122)
Zoning R2
Rooms
Other Rooms Living Room, Dining Room, Primary Bedroom, Bedroom 2, Bedroom 3, Kitchen, Family Room, Bedroom 1, Other, Attic
Basement Full, Unfinished
Interior
Interior Features Butlers Pantry, Kitchen - Eat-In
Hot Water Oil
Heating Oil, Radiator
Cooling None
Flooring Wood, Tile/Brick
Fireplaces Number 1
Fireplaces Type Brick
Fireplace Y
Heat Source Oil
Laundry Basement
Exterior
Exterior Feature Patio(s)
Waterfront N
Water Access N
Accessibility None
Porch Patio(s)
Garage N
Building
Lot Description Level, Front Yard, Rear Yard
Story 3+
Sewer Public Sewer
Water Public
Architectural Style Colonial
Level or Stories 3+
Additional Building Above Grade
New Construction N
Schools
School District Neshaminy
Others
Senior Community No
Tax ID 22-017-099
Ownership Fee Simple
Acceptable Financing Conventional, FHA 203(b)
Listing Terms Conventional, FHA 203(b)
Financing Conventional,FHA 203(b)
Read Less Info
Want to know what your home might be worth? Contact us for a FREE valuation!

Our team is ready to help you sell your home for the highest possible price ASAP

Bought with Cheryl R Oessenich • Keller Williams Real Estate - Newtown

"My job is to find and attract mastery-based agents to the office, protect the culture, and make sure everyone is happy! "







