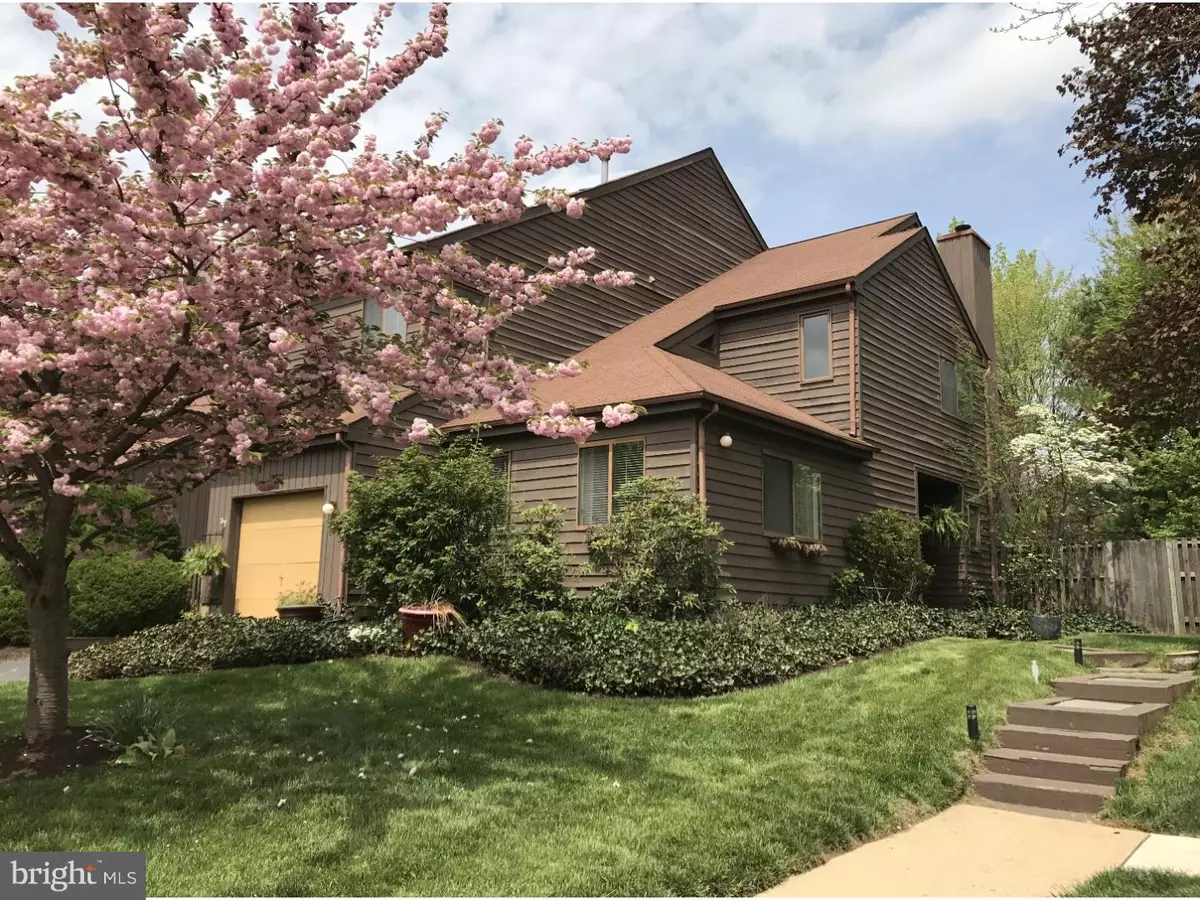$235,000
$238,900
1.6%For more information regarding the value of a property, please contact us for a free consultation.
3 Beds
3 Baths
2,080 SqFt
SOLD DATE : 08/21/2017
Key Details
Sold Price $235,000
Property Type Townhouse
Sub Type End of Row/Townhouse
Listing Status Sold
Purchase Type For Sale
Square Footage 2,080 sqft
Price per Sqft $112
Subdivision Riverside
MLS Listing ID 1003336643
Sold Date 08/21/17
Style Other
Bedrooms 3
Full Baths 2
Half Baths 1
HOA Fees $190/mo
HOA Y/N Y
Abv Grd Liv Area 2,080
Originating Board TREND
Year Built 1984
Annual Tax Amount $7,156
Tax Year 2016
Lot Size 5,358 Sqft
Acres 0.12
Lot Dimensions 128X42
Property Description
Back on the market! (Job offer fell through.) Fabulous sunny end unit town house, fully remodeled in 2015! Small quiet community with large private lots and great spacing between buildings. A long landscaped walkway and covered front porch makes for a beautiful entrance to this tucked-away townhouse. One of the many exceptional features to this home is its brand new showcase kitchen boasting lots of counter space, all new stainless appliances, subway tiles, work island, accent lighting and a huge table area with gas fireplace! New Pella sliders open onto a deck overlooking a private backyard with lovely specimen trees and two garden gates. Also on the first floor is a large vaulted-ceiling dining room, a two-story sunny living room with lots of windows, a newly remodeled half bath and a one-car garage which allows you to enter into a great "drop-all-here" mudroom. Brand new wide-plank natural Canadian oak floors throughout first floor. The very spacious second floor has three sunny bedrooms, new carpeting, remodeled main bath, laundry, and pull-down attic off an extra-wide hallway overlooking the first floor from two vantage points. The master bedroom and newly remodeled en suite private bath have contemporary large windows overlooking the backyard, perfect for viewing the Spring and Fall displays put on by the trees! The master bedroom is further enhanced by its over-sized walk-in closet with two closet rods and plenty of space in-between. Great location. Close to Route 95. Close to Washington Crossing State Park and the Delaware-Raritan Canal Path for walking, running and biking. This contemporary-style townhouse has all of the amenities of a single family house without all of the headaches. Privacy, large rooms, plenty of storage, lots of windows, spacious floor plan, cathedral ceilings, nice backyard but low maintenance! We searched for this home and found that most of the newer townhouse communities offered nothing but buildings and parking spaces all on top of one another. This community was designed to blend in with its natural environment and to offer plenty of privacy to its residents.
Location
State NJ
County Mercer
Area Ewing Twp (21102)
Zoning R-TH
Direction Southwest
Rooms
Other Rooms Living Room, Dining Room, Primary Bedroom, Bedroom 2, Kitchen, Bedroom 1, Other, Attic
Basement Unfinished
Interior
Interior Features Primary Bath(s), Kitchen - Island, Ceiling Fan(s), Attic/House Fan, Stall Shower, Dining Area
Hot Water Natural Gas
Heating Gas, Forced Air, Energy Star Heating System, Programmable Thermostat
Cooling Central A/C, Energy Star Cooling System
Flooring Wood, Fully Carpeted
Fireplaces Number 1
Fireplaces Type Brick, Stone, Gas/Propane
Equipment Oven - Self Cleaning, Dishwasher, Refrigerator, Energy Efficient Appliances
Fireplace Y
Appliance Oven - Self Cleaning, Dishwasher, Refrigerator, Energy Efficient Appliances
Heat Source Natural Gas
Laundry Upper Floor
Exterior
Exterior Feature Deck(s), Porch(es)
Garage Inside Access, Garage Door Opener
Garage Spaces 1.0
Fence Other
Utilities Available Cable TV
Waterfront N
Water Access N
Roof Type Pitched,Shingle
Accessibility None
Porch Deck(s), Porch(es)
Attached Garage 1
Total Parking Spaces 1
Garage Y
Building
Lot Description Cul-de-sac, Level, Trees/Wooded, Front Yard, Rear Yard, SideYard(s)
Story 2
Foundation Concrete Perimeter, Crawl Space
Sewer Public Sewer
Water Public
Architectural Style Other
Level or Stories 2
Additional Building Above Grade
Structure Type Cathedral Ceilings,9'+ Ceilings,High
New Construction N
Schools
Middle Schools Gilmore J Fisher
High Schools Ewing
School District Ewing Township Public Schools
Others
Pets Allowed Y
HOA Fee Include Common Area Maintenance,Lawn Maintenance,Snow Removal,Trash,Parking Fee,All Ground Fee,Management
Senior Community No
Tax ID 02-00419-00111
Ownership Condominium
Acceptable Financing Conventional
Listing Terms Conventional
Financing Conventional
Pets Description Case by Case Basis
Read Less Info
Want to know what your home might be worth? Contact us for a FREE valuation!

Our team is ready to help you sell your home for the highest possible price ASAP

Bought with David DePaola • David DePaola and Company Real Estate

"My job is to find and attract mastery-based agents to the office, protect the culture, and make sure everyone is happy! "







