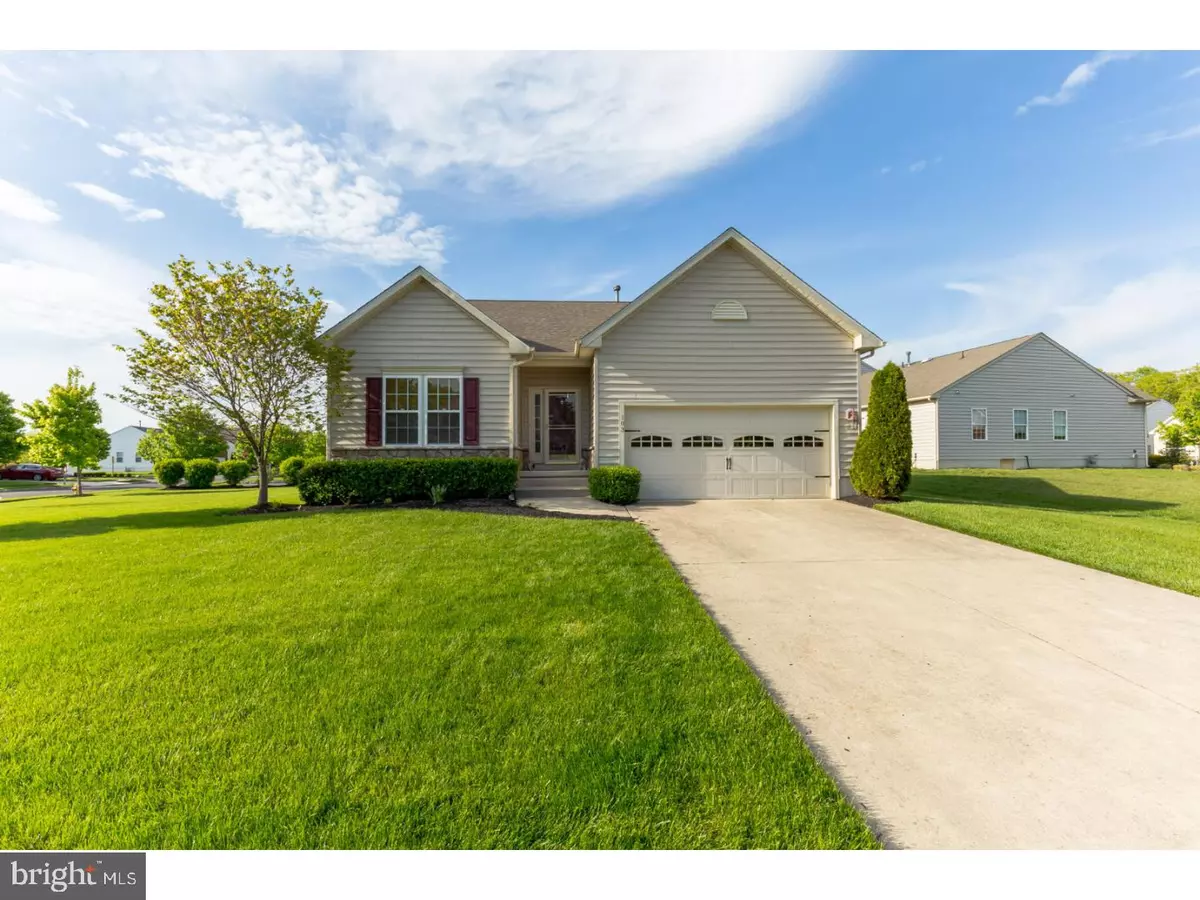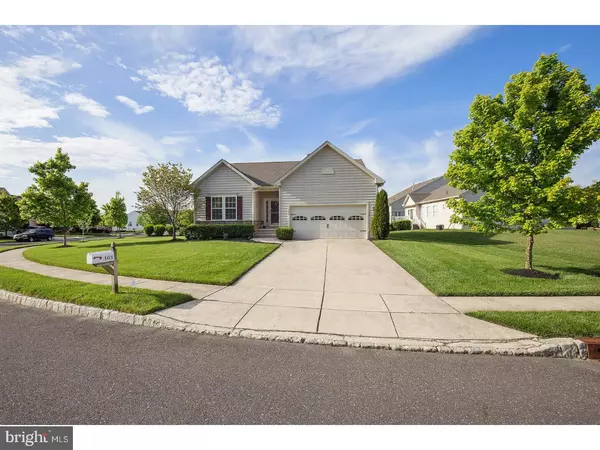$207,000
$214,900
3.7%For more information regarding the value of a property, please contact us for a free consultation.
3 Beds
2 Baths
1,336 SqFt
SOLD DATE : 08/30/2017
Key Details
Sold Price $207,000
Property Type Single Family Home
Sub Type Detached
Listing Status Sold
Purchase Type For Sale
Square Footage 1,336 sqft
Price per Sqft $154
Subdivision Hearthstone At Wedge
MLS Listing ID 1003184597
Sold Date 08/30/17
Style Ranch/Rambler
Bedrooms 3
Full Baths 2
HOA Fees $105/mo
HOA Y/N Y
Abv Grd Liv Area 1,336
Originating Board TREND
Year Built 2007
Annual Tax Amount $7,100
Tax Year 2016
Lot Size 0.407 Acres
Acres 0.41
Lot Dimensions 164X108
Property Description
Beautiful expanded 3 bedroom/2 full bath Piedmont model in the popular Hearthstone at Wedgewood, 55+ Community! Situated on an extra large lot, this home has a very open concept. Enter the foyer and notice the hardwood flooring that greets you. You'll love the bright and cheery kitchen with upgraded, 42" maple cabinets and sliding doors to head out back for some fresh air. The living room has a vaulted ceiling giving it a spacious feeling and a comfortable place to entertain. There is an expanded master bedroom with tiled bath and walk in shower. The nice sized 2nd bedroom will welcome your guests nicely and there still a 3rd bedroom or office adding that bonus room you've been looking for! The 2 car garage is large with a high ceiling, plenty of storage space and a double driveway that will accommodate 4 cars. You can just walk right over to the club house with exercise room, community center and outside activity area. Hurry, see all this special home has to offer and enjoy the easy life at Hearthstone at Wedgewood! Also for Rent MLS # 6997170
Location
State NJ
County Camden
Area Winslow Twp (20436)
Zoning PR4
Rooms
Other Rooms Living Room, Dining Room, Primary Bedroom, Bedroom 2, Kitchen, Bedroom 1
Interior
Interior Features Primary Bath(s), Ceiling Fan(s), Kitchen - Eat-In
Hot Water Natural Gas
Heating Gas, Forced Air
Cooling Central A/C
Flooring Wood, Fully Carpeted, Vinyl, Tile/Brick
Equipment Built-In Range, Dishwasher, Disposal
Fireplace N
Appliance Built-In Range, Dishwasher, Disposal
Heat Source Natural Gas
Laundry Main Floor
Exterior
Garage Spaces 5.0
Utilities Available Cable TV
Amenities Available Club House
Waterfront N
Water Access N
Accessibility None
Attached Garage 2
Total Parking Spaces 5
Garage Y
Building
Lot Description Corner, Rear Yard
Story 1
Sewer Public Sewer
Water Public
Architectural Style Ranch/Rambler
Level or Stories 1
Additional Building Above Grade
Structure Type Cathedral Ceilings
New Construction N
Schools
High Schools Winslow Township
School District Winslow Township Public Schools
Others
Pets Allowed Y
HOA Fee Include Common Area Maintenance,Lawn Maintenance,Snow Removal,Trash
Senior Community Yes
Tax ID 36-01504 02-00042
Ownership Fee Simple
Security Features Security System
Acceptable Financing Conventional, VA, FHA 203(b)
Listing Terms Conventional, VA, FHA 203(b)
Financing Conventional,VA,FHA 203(b)
Pets Description Case by Case Basis
Read Less Info
Want to know what your home might be worth? Contact us for a FREE valuation!

Our team is ready to help you sell your home for the highest possible price ASAP

Bought with Baronda L Maden • Weichert Realtors-Cherry Hill

"My job is to find and attract mastery-based agents to the office, protect the culture, and make sure everyone is happy! "







