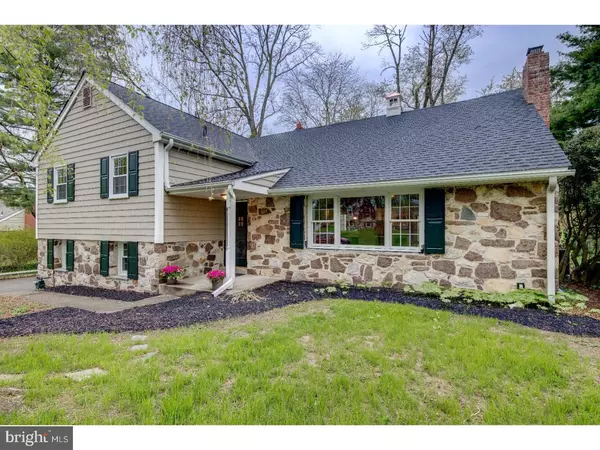$780,000
$749,000
4.1%For more information regarding the value of a property, please contact us for a free consultation.
5 Beds
4 Baths
2,786 SqFt
SOLD DATE : 05/31/2017
Key Details
Sold Price $780,000
Property Type Single Family Home
Sub Type Detached
Listing Status Sold
Purchase Type For Sale
Square Footage 2,786 sqft
Price per Sqft $279
Subdivision None Available
MLS Listing ID 1000083556
Sold Date 05/31/17
Style Colonial,Split Level
Bedrooms 5
Full Baths 3
Half Baths 1
HOA Y/N N
Abv Grd Liv Area 2,786
Originating Board TREND
Year Built 1958
Annual Tax Amount $8,039
Tax Year 2017
Lot Size 0.588 Acres
Acres 0.59
Lot Dimensions 177X279
Property Description
Welcome to 134 Wooded Lane, a completely renovated 5 bedroom 3.5 bath home in Villanova on a quiet cul-de-sac street. This gem of a street has been written about by local author Kelly Corrigan in her book "The Middle Place" featured on Oprah's Book Club. The home features, New roof, New windows, New siding, New kitchen, New bathrooms, New HVAC, , wood burning stone fireplace. New solid core doors and trim from Tague Lumber throughout. Main level features an open floor plan that provides plenty of entertaining space. Dark walnut stained hardwood floors throughout. French doors lead from the dining room onto the rear private patio. A perfect overflow space for entertaining. Lower level family room features half bath and custom built -in cubbies smartly placed for coming in from the outside. Very generous room sizes and TONS of closet space throughout. If the above ground storage space isn't enough, there is a full sub basement off of the family room. Two car garage with New "Carriage style" garage door and opener. A private lot on almost .60 acres. Top rated Radnor schools. 5 minute walk to the train and Villanova University. Easy access to 476 and Rt. 30. The best part is getting an almost new home in the area with taxes coming in at $8,100. Please visit the competition and then come visit us, with interest rates so low, we think you will find this to be one of the best values on the market today.
Location
State PA
County Delaware
Area Radnor Twp (10436)
Zoning R10
Rooms
Other Rooms Living Room, Dining Room, Primary Bedroom, Bedroom 2, Bedroom 3, Kitchen, Family Room, Bedroom 1, Laundry, Other, Attic
Basement Full, Unfinished
Interior
Interior Features Primary Bath(s), Kitchen - Island, Butlers Pantry, Breakfast Area
Hot Water Electric
Heating Gas, Forced Air
Cooling Central A/C
Flooring Wood, Fully Carpeted, Tile/Brick
Fireplaces Number 1
Fireplaces Type Stone
Equipment Cooktop, Oven - Self Cleaning, Dishwasher, Disposal
Fireplace Y
Appliance Cooktop, Oven - Self Cleaning, Dishwasher, Disposal
Heat Source Natural Gas
Laundry Lower Floor
Exterior
Exterior Feature Patio(s)
Garage Inside Access, Garage Door Opener
Garage Spaces 5.0
Utilities Available Cable TV
Waterfront N
Water Access N
Accessibility None
Porch Patio(s)
Attached Garage 2
Total Parking Spaces 5
Garage Y
Building
Lot Description Cul-de-sac, Level, Front Yard, Rear Yard, SideYard(s)
Story Other
Foundation Brick/Mortar
Sewer Public Sewer
Water Public
Architectural Style Colonial, Split Level
Level or Stories Other
Additional Building Above Grade
New Construction N
Schools
Elementary Schools Radnor
Middle Schools Radnor
High Schools Radnor
School District Radnor Township
Others
Senior Community No
Tax ID 36-04-02746-00
Ownership Fee Simple
Read Less Info
Want to know what your home might be worth? Contact us for a FREE valuation!

Our team is ready to help you sell your home for the highest possible price ASAP

Bought with Nicole Marcum Rife • Keller Williams Real Estate-Conshohocken

"My job is to find and attract mastery-based agents to the office, protect the culture, and make sure everyone is happy! "







