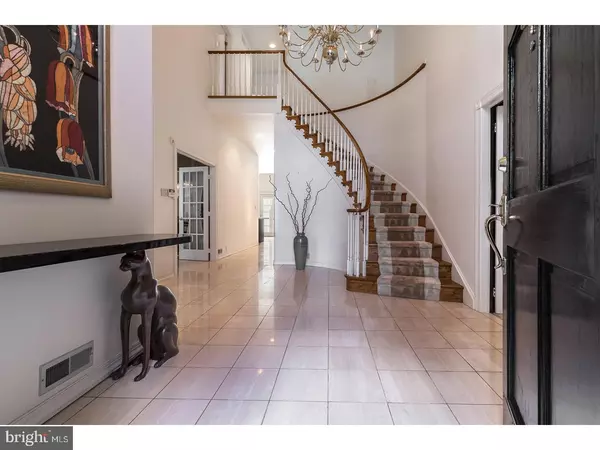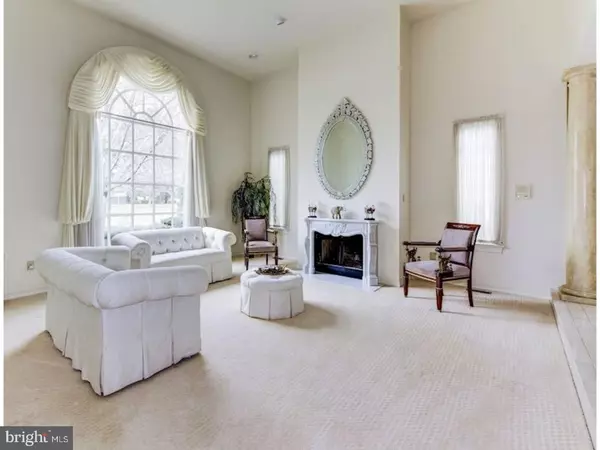$602,500
$699,900
13.9%For more information regarding the value of a property, please contact us for a free consultation.
4 Beds
4 Baths
3,805 SqFt
SOLD DATE : 05/31/2017
Key Details
Sold Price $602,500
Property Type Single Family Home
Sub Type Detached
Listing Status Sold
Purchase Type For Sale
Square Footage 3,805 sqft
Price per Sqft $158
Subdivision Town Center
MLS Listing ID 1000071300
Sold Date 05/31/17
Style Colonial
Bedrooms 4
Full Baths 3
Half Baths 1
HOA Y/N N
Abv Grd Liv Area 3,805
Originating Board TREND
Year Built 1987
Annual Tax Amount $17,609
Tax Year 2016
Lot Size 0.582 Acres
Acres 0.58
Lot Dimensions 0X0
Property Description
Sold "AS IS" Location Location Location... 4 Bedroom 3 Full Baths w/1st Floor Master! Fantastic Open Concept floor plan with a FIRST Floor Owners Suite complete with his and hers walk-in-closets, 10ft+ ceilings, dressing area and lavish master bathroom includes: Sauna, Jetted Tub, Sep.Shower, Bidet, sky-lites, marble and glass block surround. Enter into a Grand 2-story Foyer. Step down into a Formal Living Room showcasing a floor-to-ceiling Palladium window that boast views of the pasture across the street, it is the center of attention along with the marble fireplace, breathtaking! Step up into an open Dining Room w/French doors along w/a swing door into the Custom Built Black Lacquer Kitchen (late 80's) is equipped with a Sub-Zero Refrigerator, Center island, Gas Cook-top & Grill w/down draft venting, built-in Micro-wave, Bar sink, Double Ovens, Trash Compactor, window over sink, adjoined by a breakfast Rm w/walk-out bay & French door opening to the lg. deck. Continuous flow into the Family Room enjoys Soaring ceilings with an overlook above and a sliding door to the private Paver courtyard patio. The Custom Built-ins includes a concealed entry door to the Unfin. Basement. Just around the corner is another 1st floor bedroom with full bath, great for the in-law au pair or office/study. A laundry Room offers 2 double door closets and utility tub plus shelving and leads to a Bonus Room that would make the perfect Mud Rm or could be a 2nd office, access to the garage. Upstairs are two more generously sized bedrooms both w/walk-in closets adjoined by a Jack-n-Jill bathroom! Roof replaced in 2014, Driveway resurfaced, Oversized 2 Car side entry garage don't miss the workshop area. 2 zoned HVAC, Central Vac, Security System, Intercom. This a Rare find ...so much potential. Perfect Location, walk to town, schools, Fullerton Park and Tennis Courts interesting d'cor...bring your imagination or embrace what maybe coming back in style.. Priced with future updates considered...
Location
State NJ
County Burlington
Area Moorestown Twp (20322)
Zoning RES
Rooms
Other Rooms Living Room, Dining Room, Primary Bedroom, Bedroom 2, Bedroom 3, Kitchen, Family Room, Bedroom 1, Laundry, Other
Basement Full, Unfinished
Interior
Interior Features Primary Bath(s), Kitchen - Island, Skylight(s), Ceiling Fan(s), Sauna, Central Vacuum, Intercom, Stall Shower, Kitchen - Eat-In
Hot Water Natural Gas
Heating Gas, Forced Air, Zoned
Cooling Central A/C
Flooring Fully Carpeted, Tile/Brick, Marble
Fireplaces Number 1
Fireplaces Type Marble
Equipment Cooktop, Oven - Double, Dishwasher, Refrigerator, Disposal, Trash Compactor, Built-In Microwave
Fireplace Y
Window Features Bay/Bow
Appliance Cooktop, Oven - Double, Dishwasher, Refrigerator, Disposal, Trash Compactor, Built-In Microwave
Heat Source Natural Gas
Laundry Main Floor
Exterior
Exterior Feature Deck(s), Patio(s)
Garage Inside Access, Garage Door Opener, Oversized
Garage Spaces 4.0
Utilities Available Cable TV
Waterfront N
Water Access N
Roof Type Pitched
Accessibility None
Porch Deck(s), Patio(s)
Attached Garage 2
Total Parking Spaces 4
Garage Y
Building
Lot Description Flag
Story 2
Foundation Stone
Sewer Public Sewer
Water Public
Architectural Style Colonial
Level or Stories 2
Additional Building Above Grade
Structure Type Cathedral Ceilings,9'+ Ceilings
New Construction N
Schools
Middle Schools Wm Allen Iii
High Schools Moorestown
School District Moorestown Township Public Schools
Others
Senior Community No
Tax ID 22-05801-00014
Ownership Fee Simple
Security Features Security System
Acceptable Financing Conventional
Listing Terms Conventional
Financing Conventional
Read Less Info
Want to know what your home might be worth? Contact us for a FREE valuation!

Our team is ready to help you sell your home for the highest possible price ASAP

Bought with Dmitry Dombrovsky • Weichert Realtors-Cherry Hill

"My job is to find and attract mastery-based agents to the office, protect the culture, and make sure everyone is happy! "







