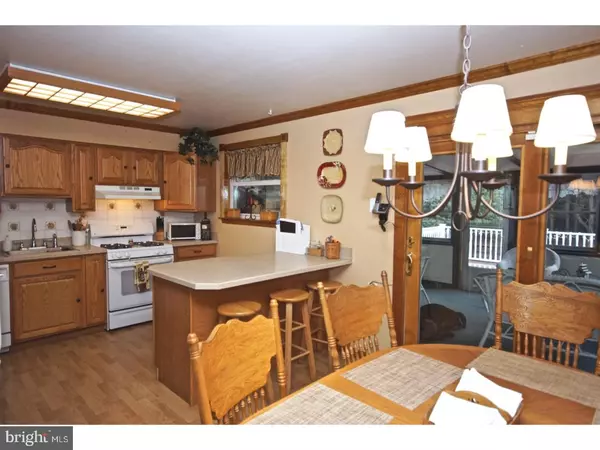$255,000
$259,900
1.9%For more information regarding the value of a property, please contact us for a free consultation.
4 Beds
3 Baths
2,068 SqFt
SOLD DATE : 05/02/2017
Key Details
Sold Price $255,000
Property Type Single Family Home
Sub Type Detached
Listing Status Sold
Purchase Type For Sale
Square Footage 2,068 sqft
Price per Sqft $123
Subdivision None Available
MLS Listing ID 1000069602
Sold Date 05/02/17
Style Colonial
Bedrooms 4
Full Baths 2
Half Baths 1
HOA Y/N N
Abv Grd Liv Area 2,068
Originating Board TREND
Year Built 1972
Annual Tax Amount $7,128
Tax Year 2016
Lot Size 0.424 Acres
Acres 0.42
Lot Dimensions 88X210
Property Description
**Price Change* A brand NEW septic system in being installed for the lucky new owner! Welcome to your very own wooded estate in desirable Evesham Township! This home has had an entire remodel throughout the ownership and is well kept, clean and has plenty of room to grow! This home exceeds 2,000 square feet and includes features such as; a new master suite on the lower level, an additional den/game room with a wood burning fireplace, updated kitchen with 42" cabinets, crown molding and trim throughout the home, a new front door, fresh paint and tidy landscaping. The updated kitchen has plenty of room for large gatherings with use of the breakfast island and eat-in dining space. The exterior of the home has been updated as well and includes a high quality vinyl fence that spans the perimeter of the yard. Do you have a dog? The owners have also installed an invisible fence which also gives added protection for your precious pooch! This back yard is almost a half acre, wooded, and includes views of majestic horses, while the front of the home is in walking distance to the nearby lake, walking path, and sports field right across the street! This home has it all and may not last! Just pack up and move right in! Reputable school system and convenient to major roadways including Route 73.
Location
State NJ
County Burlington
Area Evesham Twp (20313)
Zoning FA
Rooms
Other Rooms Living Room, Dining Room, Primary Bedroom, Bedroom 2, Bedroom 3, Kitchen, Family Room, Bedroom 1, Other
Interior
Interior Features Dining Area
Hot Water Natural Gas
Heating Gas
Cooling Central A/C
Fireplaces Number 1
Fireplace Y
Heat Source Natural Gas
Laundry Lower Floor
Exterior
Garage Spaces 5.0
Waterfront N
Water Access N
Accessibility None
Total Parking Spaces 5
Garage N
Building
Lot Description Trees/Wooded
Story 2
Sewer On Site Septic
Water Well
Architectural Style Colonial
Level or Stories 2
Additional Building Above Grade
New Construction N
Schools
School District Lenape Regional High
Others
Senior Community No
Tax ID 13-00092-00014 01
Ownership Fee Simple
Read Less Info
Want to know what your home might be worth? Contact us for a FREE valuation!

Our team is ready to help you sell your home for the highest possible price ASAP

Bought with Kristina Zingler • RE/MAX Preferred - Mullica Hill

"My job is to find and attract mastery-based agents to the office, protect the culture, and make sure everyone is happy! "







