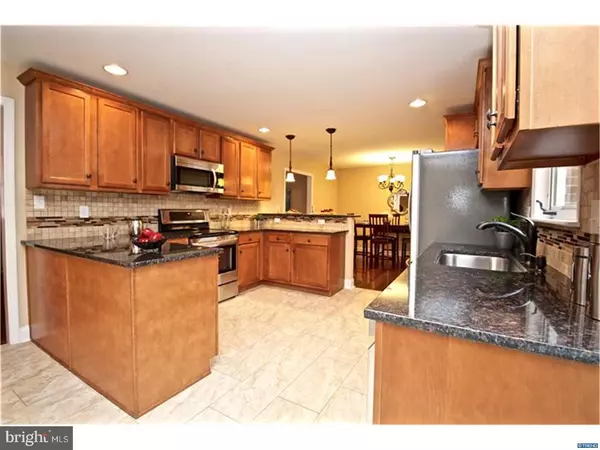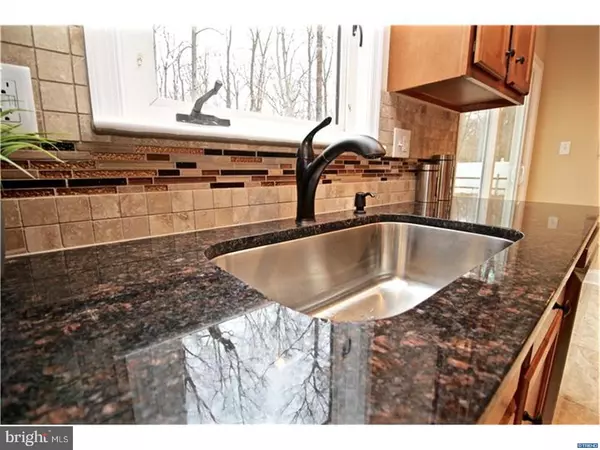$281,000
$289,900
3.1%For more information regarding the value of a property, please contact us for a free consultation.
4 Beds
3 Baths
2,400 SqFt
SOLD DATE : 03/30/2017
Key Details
Sold Price $281,000
Property Type Single Family Home
Sub Type Detached
Listing Status Sold
Purchase Type For Sale
Square Footage 2,400 sqft
Price per Sqft $117
Subdivision Foxhall
MLS Listing ID 1000055792
Sold Date 03/30/17
Style Colonial
Bedrooms 4
Full Baths 2
Half Baths 1
HOA Y/N N
Abv Grd Liv Area 2,400
Originating Board TREND
Year Built 1977
Annual Tax Amount $1,224
Tax Year 2016
Lot Size 0.280 Acres
Acres 0.28
Lot Dimensions 90X136
Property Description
Welcome to 283 Merion Road! Located in the sought after community of Foxhall, this 4 Bedroom, 2.1 Bathroom Colonial presents impressive curb appeal, ravishing finishes & quality renovations! The main level boasts new, chestnut flooring throughout the open layout; elegant living room with large windows, extensive family room with a cozy brick fireplace, dining area with sliding glass doors leading out to the enclosed porch, updated kitchen, powder room & laundry room! The custom kitchen offers ample chestnut cabinetry, tasteful back splash, premium granite counter tops, stainless steel appliances, bar seating & recessed lighting! The upper level presents a comfortable master bedroom with gigantic walk-in closet and fabulous en suite. The full bathroom showcases a beautiful walk-in tile shower, dark double sink vanity & dark fixtures. Down the hall are an additional 3 bedrooms and gorgeous full bathroom offering a double sink vanity & bathtub surrounded in neutral tile. Additional features include one car garage, wooded fenced in lot, new roof, new HVAC, new hot water heater & just minutes from the Dover Air Force Base! This home is a MUST see!
Location
State DE
County Kent
Area Capital (30802)
Zoning R10
Rooms
Other Rooms Living Room, Dining Room, Primary Bedroom, Bedroom 2, Bedroom 3, Kitchen, Family Room, Bedroom 1, Laundry
Basement Full, Unfinished
Interior
Interior Features Primary Bath(s), Ceiling Fan(s), Kitchen - Eat-In
Hot Water Electric
Heating Electric
Cooling Central A/C
Flooring Fully Carpeted, Vinyl, Tile/Brick
Fireplaces Number 1
Fireplaces Type Brick
Fireplace Y
Heat Source Electric
Laundry Main Floor
Exterior
Exterior Feature Deck(s), Porch(es)
Garage Inside Access
Garage Spaces 4.0
Fence Other
Waterfront N
Water Access N
Roof Type Shingle
Accessibility None
Porch Deck(s), Porch(es)
Attached Garage 1
Total Parking Spaces 4
Garage Y
Building
Lot Description Level, Trees/Wooded
Story 2
Sewer Public Sewer
Water Public
Architectural Style Colonial
Level or Stories 2
Additional Building Above Grade
New Construction N
Schools
School District Capital
Others
Senior Community No
Tax ID ED-05-06709-01-2400-000
Ownership Fee Simple
Read Less Info
Want to know what your home might be worth? Contact us for a FREE valuation!

Our team is ready to help you sell your home for the highest possible price ASAP

Bought with Patricia R Hawryluk • RE/MAX Horizons

"My job is to find and attract mastery-based agents to the office, protect the culture, and make sure everyone is happy! "







