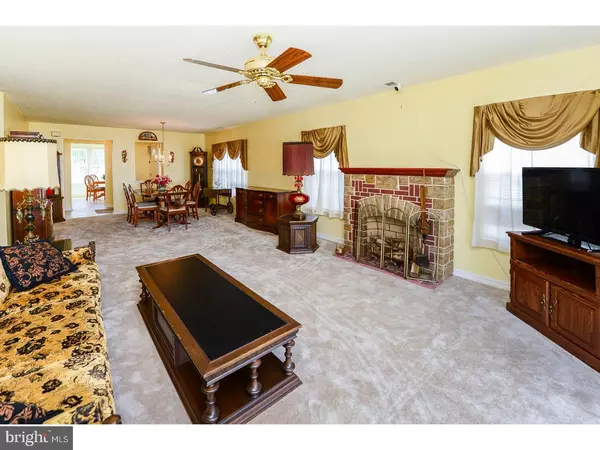$151,500
$154,900
2.2%For more information regarding the value of a property, please contact us for a free consultation.
2 Beds
2 Baths
1,369 SqFt
SOLD DATE : 09/14/2017
Key Details
Sold Price $151,500
Property Type Single Family Home
Sub Type Detached
Listing Status Sold
Purchase Type For Sale
Square Footage 1,369 sqft
Price per Sqft $110
Subdivision Holiday City
MLS Listing ID 1000054636
Sold Date 09/14/17
Style Traditional
Bedrooms 2
Full Baths 2
HOA Fees $40/mo
HOA Y/N Y
Abv Grd Liv Area 1,369
Originating Board TREND
Year Built 1999
Annual Tax Amount $4,945
Tax Year 2016
Lot Size 4,250 Sqft
Acres 0.1
Lot Dimensions 50X85
Property Description
Popular Verona model on a quiet street in the newer section of this 55+ neighborhood. The open floor plan allows for light and bright living spaces that include a foyer area, Great Room with enough space for Living Room and Dining Room furnishings, wide hallway leading to the bedrooms and bathrooms. Master bathroom shower has safety railings, and there's a generous walk in closet in the Master. The Kitchen is sunny with lots of cabinet and countertop workspace plus a pantry. Your Laundry Room is just off the Kitchen for added convenience. Low association fees mean someone else mows your grass and shovels your snow while you enjoy the use of the pool, tennis courts and beautiful clubhouse. A short drive to everything including the shore points and Philadelphia. Close to shopping, restaurants and every thing you need. *The fireplace is a faux fireplace, and non functional. The steps in the garage can be removed by the seller to allow for better car access, if needed.*
Location
State NJ
County Gloucester
Area Monroe Twp (20811)
Zoning RES
Rooms
Other Rooms Living Room, Dining Room, Primary Bedroom, Kitchen, Bedroom 1
Interior
Interior Features Primary Bath(s), Butlers Pantry, Ceiling Fan(s), Stall Shower, Kitchen - Eat-In
Hot Water Natural Gas
Heating Gas, Forced Air
Cooling Central A/C
Flooring Fully Carpeted, Vinyl, Tile/Brick
Equipment Built-In Range, Dishwasher, Disposal
Fireplace N
Window Features Bay/Bow
Appliance Built-In Range, Dishwasher, Disposal
Heat Source Natural Gas
Laundry Main Floor
Exterior
Garage Spaces 1.0
Utilities Available Cable TV
Amenities Available Swimming Pool, Tennis Courts, Club House
Waterfront N
Water Access N
Accessibility None
Attached Garage 1
Total Parking Spaces 1
Garage Y
Building
Lot Description Level, Front Yard, Rear Yard, SideYard(s)
Story 1
Sewer Public Sewer
Water Public
Architectural Style Traditional
Level or Stories 1
Additional Building Above Grade
New Construction N
Others
HOA Fee Include Pool(s),Common Area Maintenance,Lawn Maintenance,Snow Removal,Insurance,All Ground Fee,Management
Senior Community Yes
Tax ID 11-000090202-00016
Ownership Fee Simple
Read Less Info
Want to know what your home might be worth? Contact us for a FREE valuation!

Our team is ready to help you sell your home for the highest possible price ASAP

Bought with Kristina Zingler • RE/MAX Preferred - Mullica Hill

"My job is to find and attract mastery-based agents to the office, protect the culture, and make sure everyone is happy! "







