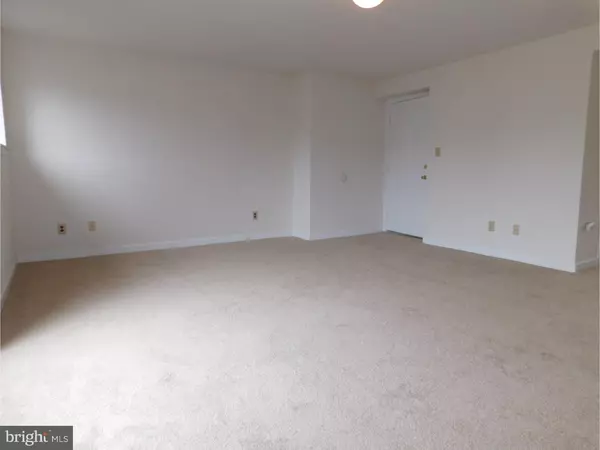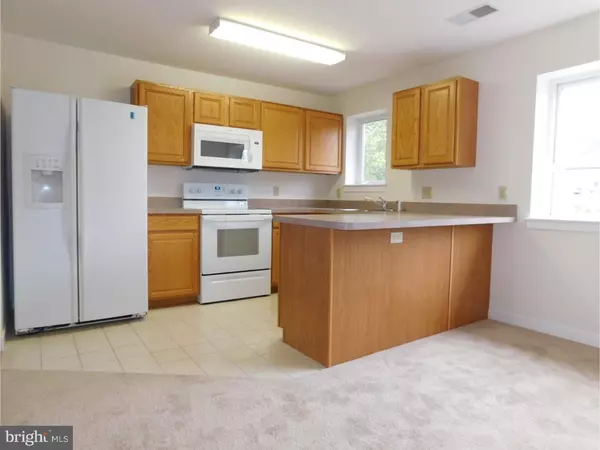$97,600
$89,900
8.6%For more information regarding the value of a property, please contact us for a free consultation.
2 Beds
1 Bath
SOLD DATE : 01/06/2017
Key Details
Sold Price $97,600
Property Type Single Family Home
Sub Type Unit/Flat/Apartment
Listing Status Sold
Purchase Type For Sale
Subdivision Paladin Club
MLS Listing ID 1003957429
Sold Date 01/06/17
Style Other
Bedrooms 2
Full Baths 1
HOA Fees $253/mo
HOA Y/N N
Originating Board TREND
Year Built 2004
Annual Tax Amount $1,341
Tax Year 2016
Lot Dimensions 00X00
Property Description
Welcome to Paladin Club, a premier condominium located just north of Wilmington, with easy access to I495 making Philadelphia an easy commute! This sunny, two bedroom unit is located on the top floor with loads of windows and features an open floor plan. It has been freshly painted with new neutral carpets throughout. Upon entering, you will be greeted by spacious great room that flows nicely into dining area which is open to kitchen space with all new electric range, dishwasher and microwave. Eating peninsula provides ample counter space and a casual place to dine. Owner's suite is large with abundant closets and lots of windows allowing natural light to team through the space. Excellent opportunity for low maintenance lifestyle; let the condo take care of exterior maintenance and enjoy the clubhouse, fitness center, pool, tennis courts the best of condo living! Don't miss out on this fine opportunity to make this the place you call home. Condo fee of $253.92 per month includes pool, tennis clubhouse, fitness room, lawn maintenance, trash, snow removal, sewer and water. Seller requires that offers be made on the HomePath website.
Location
State DE
County New Castle
Area Brandywine (30901)
Zoning NCAP
Rooms
Other Rooms Living Room, Dining Room, Primary Bedroom, Kitchen, Bedroom 1
Interior
Interior Features Kitchen - Eat-In
Hot Water Electric
Heating Gas, Forced Air
Cooling Central A/C
Flooring Fully Carpeted, Vinyl
Equipment Dishwasher
Fireplace N
Appliance Dishwasher
Heat Source Natural Gas
Laundry Main Floor
Exterior
Exterior Feature Balcony
Amenities Available Club House
Waterfront N
Water Access N
Roof Type Shingle
Accessibility None
Porch Balcony
Garage N
Building
Sewer Public Sewer
Water Public
Architectural Style Other
New Construction N
Schools
Elementary Schools Mount Pleasant
Middle Schools Dupont
High Schools Mount Pleasant
School District Brandywine
Others
HOA Fee Include Common Area Maintenance,Lawn Maintenance,Snow Removal,Trash,Water,Sewer,Health Club
Senior Community No
Tax ID 06-145.00-022.C.7105
Ownership Condominium
Special Listing Condition REO (Real Estate Owned)
Read Less Info
Want to know what your home might be worth? Contact us for a FREE valuation!

Our team is ready to help you sell your home for the highest possible price ASAP

Bought with Carl D Wahlig • RE/MAX Edge

"My job is to find and attract mastery-based agents to the office, protect the culture, and make sure everyone is happy! "







