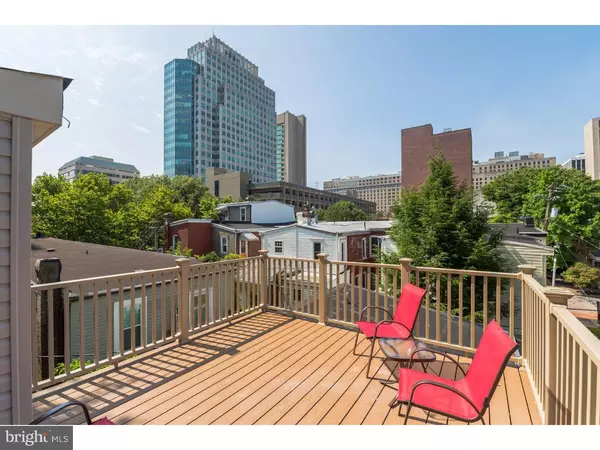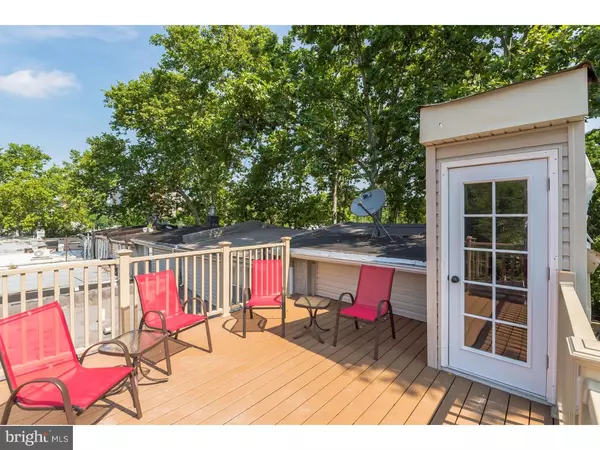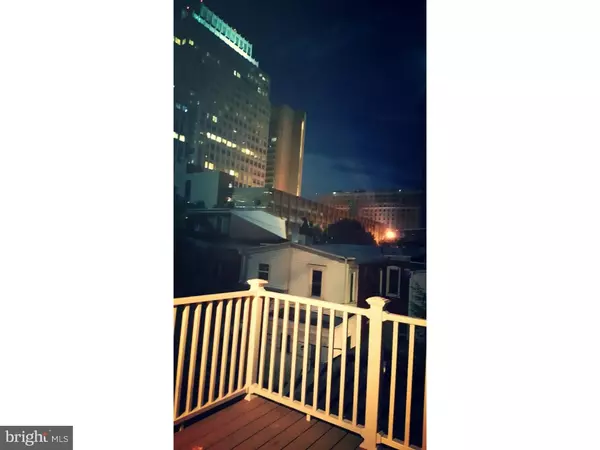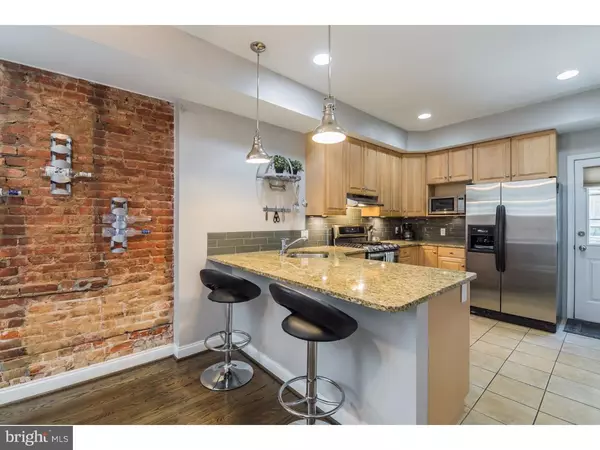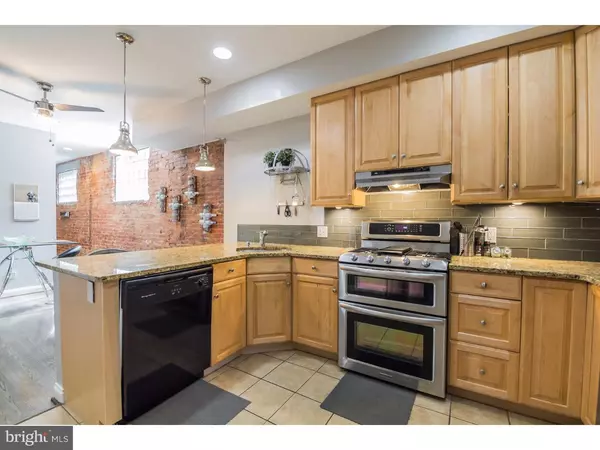$307,000
$311,900
1.6%For more information regarding the value of a property, please contact us for a free consultation.
3 Beds
3 Baths
2,300 SqFt
SOLD DATE : 11/17/2016
Key Details
Sold Price $307,000
Property Type Townhouse
Sub Type End of Row/Townhouse
Listing Status Sold
Purchase Type For Sale
Square Footage 2,300 sqft
Price per Sqft $133
Subdivision Midtown Brandywine
MLS Listing ID 1003953601
Sold Date 11/17/16
Style Other
Bedrooms 3
Full Baths 2
Half Baths 1
HOA Y/N N
Abv Grd Liv Area 2,300
Originating Board TREND
Year Built 1905
Annual Tax Amount $2,386
Tax Year 2015
Lot Size 871 Sqft
Acres 0.02
Lot Dimensions 16X67
Property Description
Welcome to your perfectly-renovated hip, urban residence in the Midtown Brandywine area. Brilliantly located within walking distance to all the downtown businesses and within steps of the parks and zoo along the Brandywine river. Rarely does modern, urban living, fully-furnished 3-bedroom come to market in this established neighborhood. The first of its kind with a rooftop deck showcasing the Wilmington skyline especially at night along with a finished basement/family room, exposed brick walls throughout, a wonderful Jacuzzi tub and a fully-updated chef-worthy kitchen. Perfect for the urban professional work/live lifestyle. This spacious home features a family room w/bar & living room, breakfast area & updated kitchen, 3 great sized bedrooms with large closets throughout, and an awesome ROOFTOP DECK. An elegant staircase sets the tone for an abundance of classic grace and grandeur, the perfect setting for a property just moments away from Wilmington's Riverfront, Market Street festivities, and the beautiful Brandywine Valley. An extraordinary residence and a first-of-its kind offering, this Midtown Brandywine dream property is filled with urban lifestyle richness.
Location
State DE
County New Castle
Area Wilmington (30906)
Zoning 26R-3
Rooms
Other Rooms Living Room, Dining Room, Primary Bedroom, Bedroom 2, Kitchen, Bedroom 1, Other
Basement Full
Interior
Interior Features Primary Bath(s), Kitchen - Eat-In
Hot Water Electric
Heating Gas, Forced Air
Cooling Central A/C
Flooring Wood, Tile/Brick
Fireplace N
Heat Source Natural Gas
Laundry Main Floor
Exterior
Waterfront N
Water Access N
Accessibility None
Garage N
Building
Story 3+
Sewer Public Sewer
Water Public
Architectural Style Other
Level or Stories 3+
Additional Building Above Grade
New Construction N
Schools
Elementary Schools Warner
Middle Schools Skyline
High Schools Alexis I. Dupont
School District Red Clay Consolidated
Others
Senior Community No
Tax ID 26-028.20-187
Ownership Fee Simple
Acceptable Financing Conventional, VA, FHA 203(b)
Listing Terms Conventional, VA, FHA 203(b)
Financing Conventional,VA,FHA 203(b)
Read Less Info
Want to know what your home might be worth? Contact us for a FREE valuation!

Our team is ready to help you sell your home for the highest possible price ASAP

Bought with Elizabeth A Page-Kramer • Keller Williams Realty Wilmington

"My job is to find and attract mastery-based agents to the office, protect the culture, and make sure everyone is happy! "



