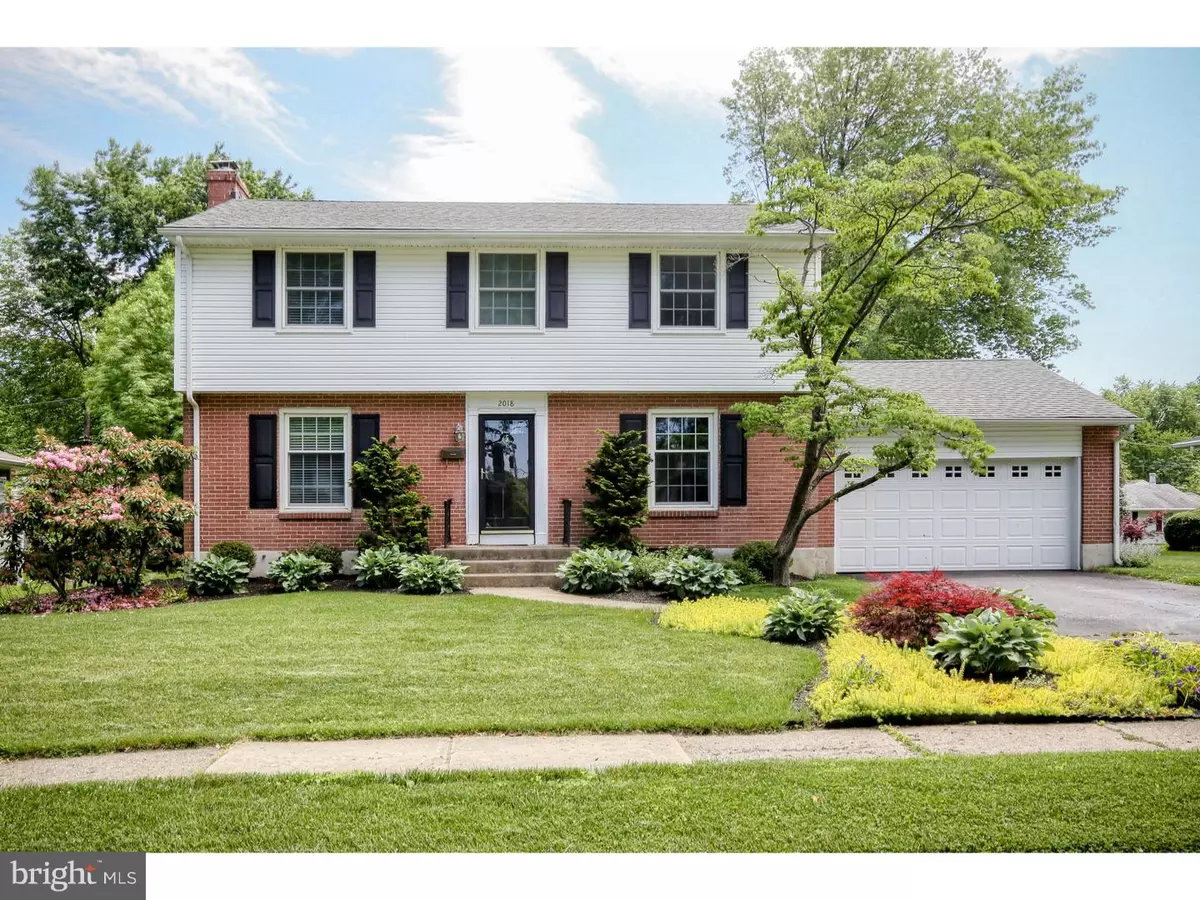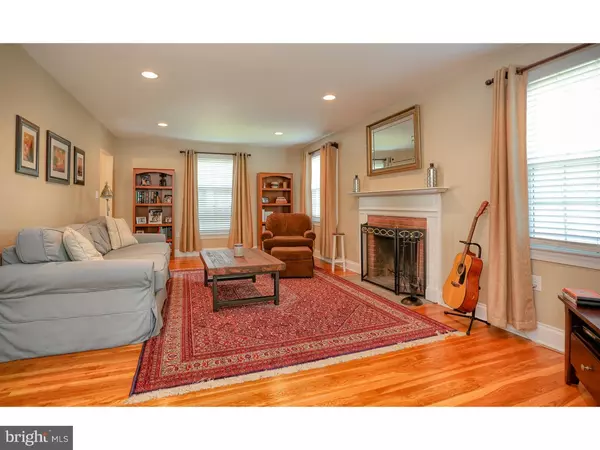$312,000
$312,500
0.2%For more information regarding the value of a property, please contact us for a free consultation.
3 Beds
3 Baths
1,975 SqFt
SOLD DATE : 08/12/2016
Key Details
Sold Price $312,000
Property Type Single Family Home
Sub Type Detached
Listing Status Sold
Purchase Type For Sale
Square Footage 1,975 sqft
Price per Sqft $157
Subdivision Graylyn Crest
MLS Listing ID 1003952023
Sold Date 08/12/16
Style Colonial
Bedrooms 3
Full Baths 2
Half Baths 1
HOA Fees $2/ann
HOA Y/N Y
Abv Grd Liv Area 1,975
Originating Board TREND
Year Built 1960
Annual Tax Amount $2,494
Tax Year 2015
Lot Size 10,890 Sqft
Acres 0.25
Lot Dimensions 80X127
Property Description
Established friendly N. Wilm community of N. Graylyn Crest showcases this beauty! Red brick/white siding 3BRs/2 Bath Colonial features elevated front landing and all-around freshly landscaped beds anchored by ornamental trees. Plenty of street parking plus double driveway and 2-car garage. Sidewalks thread throughout community and invite evening strolls. Circular floor plan grants access from room to room, creating easy movement on main level. Hardwood floors and dimmers on lights in most main rooms. Soft grey paint below chair rail and white paint above define lovely DR with access to kitchen. LR sits across foyer and opposite DR and also features hardwoods. Huge room boasting 3 oversized windows plus recessed lighting and French doors. Brick wood-burning FP with white wood surround adds coziness; room lends itself to formal LR and just as easily to casual FR/gathering space, depending on lifestyle. French doors lead to sunroom with succession of 6 windows, exposed brick wall, and vaulted ceiling. Fabulous open space for homework station, computer, or wicker furniture to enjoy picturesque views. Hallway has PR with wide-plank ceramic tile floor, and cherry vanity with curved front and curved basin with brushed bronze hardware. Eat-in kitchen is delightful! Dipped in sunshine yellow paint, wood cabinets with white tile backsplash and SS appliances (incl. 2013 DW), create light and bright room. From kitchen one can access garage where there is partially floored pull-down attic, perfect for seasonal storage. Upper level has hardwoods and is quite spacious. Both secondary BRs have 2 windows, one BR has walk-in closet and currently glass-pane cabinet, ideal for accessories. Hall bath with white cabinet-style vanity and green tile services both BRs. MBR has 3 windows and spacious walk-in closet. Adjoining master bath has wide-plank ceramic tile floor and pedestal sink with square basin. LL is fabulous rec/entertaining space with handsome built-in bar with sink and floor-to-ceiling decorative brick FP. Plus more space! Great craft room connected to laundry room with utility sink. Outdoor space touts huge paver brick terrace with circular steps that fan out and lead to large, flat, private backyard. Afternoon shade on terrace provides cool venue for pm BBqs while fire pit nestled in corner offers great nightly star-filled option. Walkable to N. Graylyn Crest pool and elementary school and playground. Nearby to I-95 and Concord Pike. All-around great living!
Location
State DE
County New Castle
Area Brandywine (30901)
Zoning NC10
Rooms
Other Rooms Living Room, Dining Room, Primary Bedroom, Bedroom 2, Kitchen, Family Room, Bedroom 1, Other, Attic
Basement Full
Interior
Interior Features Primary Bath(s), Kitchen - Eat-In
Hot Water Natural Gas
Heating Gas, Forced Air
Cooling Central A/C
Flooring Wood, Tile/Brick
Fireplaces Number 1
Equipment Dishwasher, Disposal
Fireplace Y
Appliance Dishwasher, Disposal
Heat Source Natural Gas
Laundry Lower Floor
Exterior
Exterior Feature Patio(s), Porch(es)
Garage Spaces 4.0
Waterfront N
Water Access N
Roof Type Pitched,Shingle
Accessibility None
Porch Patio(s), Porch(es)
Attached Garage 2
Total Parking Spaces 4
Garage Y
Building
Lot Description Level, Sloping, Open, Front Yard, Rear Yard
Story 2
Foundation Brick/Mortar
Sewer Public Sewer
Water Public
Architectural Style Colonial
Level or Stories 2
Additional Building Above Grade
New Construction N
Schools
Elementary Schools Forwood
Middle Schools Talley
High Schools Brandywine
School District Brandywine
Others
Senior Community No
Tax ID 06-055.00-065
Ownership Fee Simple
Acceptable Financing Conventional
Listing Terms Conventional
Financing Conventional
Read Less Info
Want to know what your home might be worth? Contact us for a FREE valuation!

Our team is ready to help you sell your home for the highest possible price ASAP

Bought with Karen A Ventresca • RE/MAX Elite

"My job is to find and attract mastery-based agents to the office, protect the culture, and make sure everyone is happy! "







