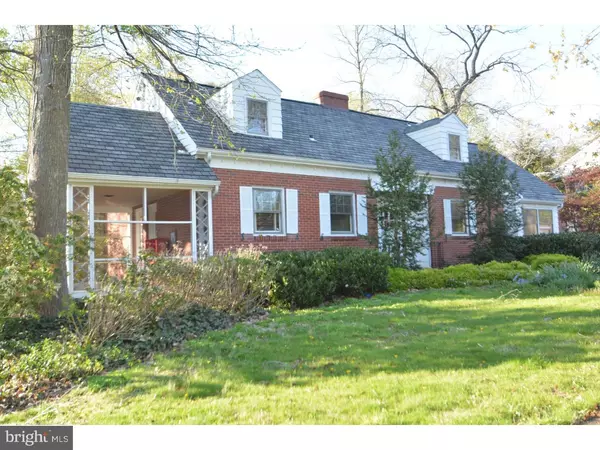$365,000
$409,900
11.0%For more information regarding the value of a property, please contact us for a free consultation.
5 Beds
4 Baths
2,700 SqFt
SOLD DATE : 08/08/2016
Key Details
Sold Price $365,000
Property Type Single Family Home
Sub Type Detached
Listing Status Sold
Purchase Type For Sale
Square Footage 2,700 sqft
Price per Sqft $135
Subdivision Alapocas
MLS Listing ID 1003951283
Sold Date 08/08/16
Style Cape Cod
Bedrooms 5
Full Baths 2
Half Baths 2
HOA Fees $33/ann
HOA Y/N Y
Abv Grd Liv Area 2,700
Originating Board TREND
Year Built 1955
Annual Tax Amount $4,222
Tax Year 2015
Lot Size 0.420 Acres
Acres 0.42
Lot Dimensions 131X140
Property Description
Great price! Nice home looking for a new owner. This 5 bedroom, 2.2 bath colonial sits on the quiet tree lined streets in the desirable neighborhood of Alapocas. This diamond in the rough home is being sold "as is" with some needed TLC. The home faces Friends school and backs up to the Alfred I DuPont Institute. Just minutes from nearby shopping, restaurants and the local YMCA. There are jogging and hiking trails in the nearby Alapocas Run State Park. The home features a nice sized foyer, kitchen with breakfast room, large family room with wood burning fireplace and a master bedroom with full bath on the first floor. The family room leads to the second and possible third bedroom also on the first floor with a half bath. (possible in-law suite great for overnight guest). The downstairs also features a formal dining room off of the kitchen that leads to the nice size screened in porch (10 x 18) for relaxing. The second floor has two or possibly three bedrooms. One bedroom has a half bath with a sitting area. The second bedroom features a possible third bedroom off of it that could be used as a office or nursery, a hall full bath that completes this level. Full, unfinished basement with downstairs laundry. The driveway rounds the house to a 2 car garage. This home has hardwood floors, ample storage and nice size closets throughout. Tour this home today!
Location
State DE
County New Castle
Area Brandywine (30901)
Zoning NC10
Rooms
Other Rooms Living Room, Dining Room, Primary Bedroom, Bedroom 2, Bedroom 3, Kitchen, Family Room, Bedroom 1, Other, Attic
Basement Full, Unfinished
Interior
Interior Features Primary Bath(s), Dining Area
Hot Water Electric
Heating Oil, Hot Water
Cooling Central A/C
Flooring Wood, Tile/Brick
Fireplaces Number 1
Fireplace Y
Heat Source Oil
Laundry Basement
Exterior
Exterior Feature Porch(es)
Garage Spaces 5.0
Waterfront N
Water Access N
Roof Type Shingle
Accessibility None
Porch Porch(es)
Attached Garage 2
Total Parking Spaces 5
Garage Y
Building
Lot Description Irregular, Level
Story 1.5
Sewer Public Sewer
Water Public
Architectural Style Cape Cod
Level or Stories 1.5
Additional Building Above Grade
New Construction N
Schools
School District Brandywine
Others
Senior Community No
Tax ID 06-128.00-020
Ownership Fee Simple
Read Less Info
Want to know what your home might be worth? Contact us for a FREE valuation!

Our team is ready to help you sell your home for the highest possible price ASAP

Bought with Stephen J Mottola • Long & Foster Real Estate, Inc.

"My job is to find and attract mastery-based agents to the office, protect the culture, and make sure everyone is happy! "







