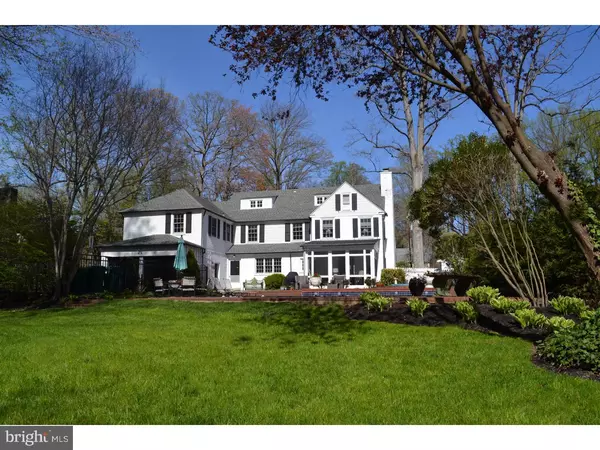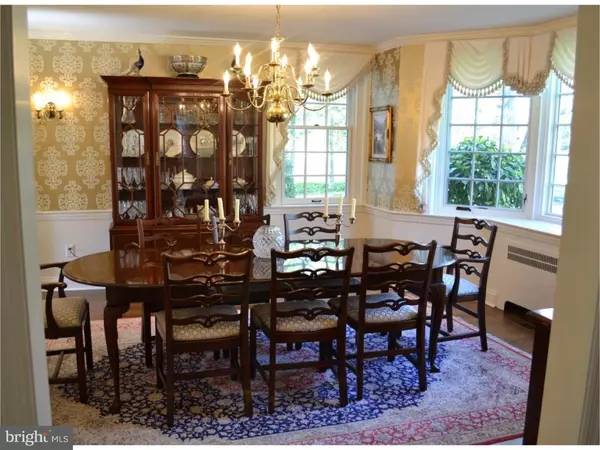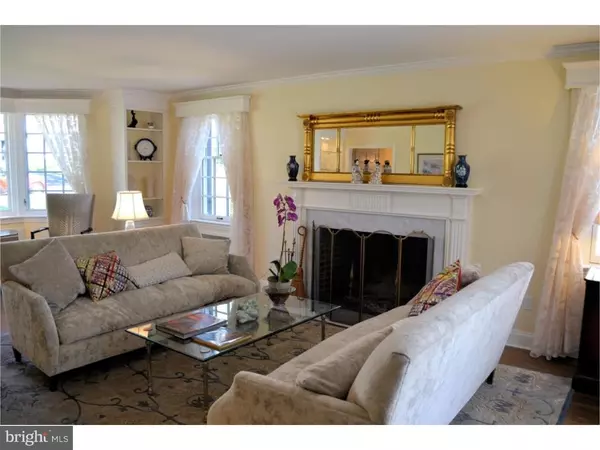$850,000
$850,000
For more information regarding the value of a property, please contact us for a free consultation.
6 Beds
6 Baths
3,625 SqFt
SOLD DATE : 07/18/2016
Key Details
Sold Price $850,000
Property Type Single Family Home
Sub Type Detached
Listing Status Sold
Purchase Type For Sale
Square Footage 3,625 sqft
Price per Sqft $234
Subdivision Westover Hills
MLS Listing ID 1003949969
Sold Date 07/18/16
Style Colonial
Bedrooms 6
Full Baths 4
Half Baths 2
HOA Fees $8/ann
HOA Y/N Y
Abv Grd Liv Area 3,625
Originating Board TREND
Year Built 1938
Annual Tax Amount $6,855
Tax Year 2015
Lot Size 0.410 Acres
Acres 0.41
Lot Dimensions 90X203
Property Description
Beautiful center hall colonial in Westover Hills. Entrance into 2 story foyer w/turned stairs & balconies from the 2nd floor foyer. LR & DR w/twin 10 ft wide bay windows opening off foyer. LR has built in cabinetry at both ends. 2 large additional windows, wood burning FP w/elegant millwork surrounding the marble hearth. Mantle length gilded mirror often seen in Architectural Digest & multiple piece crown moldings & cornices over windows. French doors open into gorgeous screened porch overlooking pool, spa, and 3 tiered brick patio. Crown moldings carries through the first floor and refinished on the 2nd floor. Foyer also leads to kitchen or great room featuring custom cabinetry, leathered blk granite counter-tops,2 pantries; 1 walk-in, Subzero, Asko, and Kitchen Aid appliances. FR also features wood burning FP and cabinets on 2 walls, FR mud room & closet w/direct access to an immaculate large 2 car garage with new epoxy floor and fresh pain on walls and ceiling. Powder room beautifully appointed complete the great room. Lower level has elegantly finished large recreation room, separate utility room as well as a workshop, new powder room, wine cellar and storage closet. On 2nd floor there are 4 bedrooms, 3 full baths with 2 bedrooms having their own bath and a Jack-n-Jill with own bath. Laundry rm and 2 closets complete the 2nd floor. All baths are new within past 5 yrs. 3rd floor has walk-in attic, 2 bedrooms, full bath and a cedar closet. Windows are Pella Architectural Series. The grounds are beautifully professionally landscaped. Electrical wiring, plumbing and all systems replaced 3 years ago and are up to current code. The abundant charm of a Westover Hills home with fine new interiors. Decor is neutral with exciting finishes adding richness and warmth. Views from oversized windows bring magnificent landscaping into this magnificent and comfortable home. Gorgeous lawn beyond pool great for outside recreation leading to creek. Note: Almost everything NEW in last 4 years. In 2013 there was a fire in utility room of basement. Fire contained to that room but smoke damage nictitated a full house renovation. All baths,kitchen,plaster walls on 1st floor, HWs on 1st floor were replaced. Whole house was rewired & brought up to current code, as well as, plumbing, security system, etc.
Location
State DE
County New Castle
Area Hockssn/Greenvl/Centrvl (30902)
Zoning NC15
Rooms
Other Rooms Living Room, Dining Room, Primary Bedroom, Bedroom 2, Bedroom 3, Kitchen, Family Room, Bedroom 1, Laundry, Other
Basement Full, Fully Finished
Interior
Interior Features Kitchen - Eat-In
Hot Water Natural Gas
Heating Gas, Hot Water
Cooling Central A/C
Flooring Wood, Fully Carpeted
Fireplace N
Heat Source Natural Gas
Laundry Upper Floor
Exterior
Exterior Feature Patio(s), Porch(es)
Garage Spaces 5.0
Pool In Ground
Waterfront N
Water Access N
Roof Type Shingle
Accessibility None
Porch Patio(s), Porch(es)
Attached Garage 2
Total Parking Spaces 5
Garage Y
Building
Story 3+
Sewer Public Sewer
Water Public
Architectural Style Colonial
Level or Stories 3+
Additional Building Above Grade
New Construction N
Schools
Elementary Schools Brandywine Springs School
Middle Schools Alexis I. Du Pont
High Schools Alexis I. Dupont
School District Red Clay Consolidated
Others
Senior Community No
Tax ID 07-029.20-014
Ownership Fee Simple
Security Features Security System
Read Less Info
Want to know what your home might be worth? Contact us for a FREE valuation!

Our team is ready to help you sell your home for the highest possible price ASAP

Bought with Stephen J Mottola • Long & Foster Real Estate, Inc.

"My job is to find and attract mastery-based agents to the office, protect the culture, and make sure everyone is happy! "







