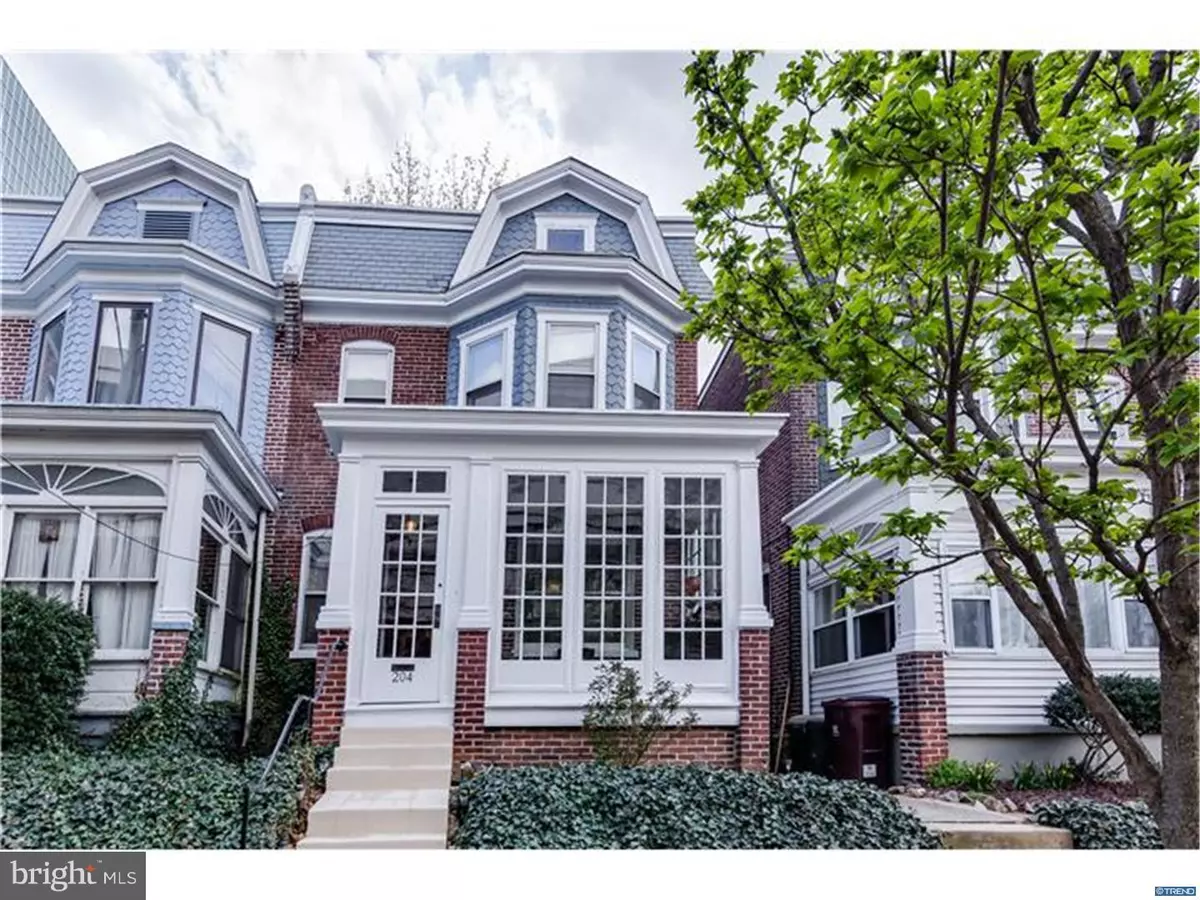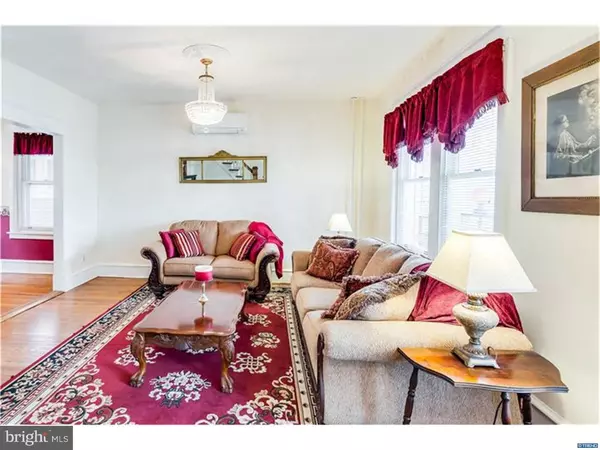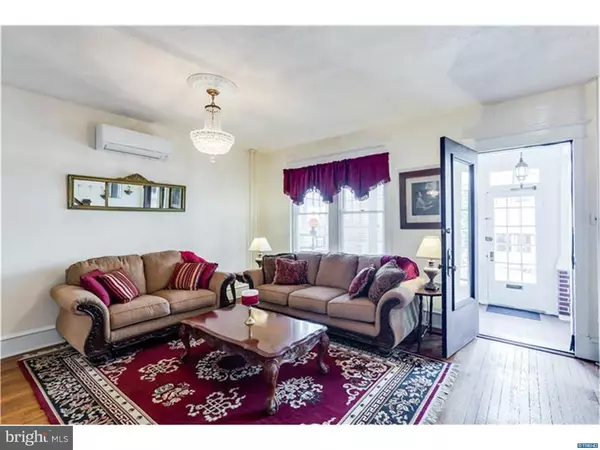$215,000
$225,000
4.4%For more information regarding the value of a property, please contact us for a free consultation.
3 Beds
2 Baths
1,325 SqFt
SOLD DATE : 05/24/2016
Key Details
Sold Price $215,000
Property Type Townhouse
Sub Type Interior Row/Townhouse
Listing Status Sold
Purchase Type For Sale
Square Footage 1,325 sqft
Price per Sqft $162
Subdivision Midtown Brandywine
MLS Listing ID 1003948465
Sold Date 05/24/16
Style Traditional
Bedrooms 3
Full Baths 1
Half Baths 1
HOA Y/N N
Abv Grd Liv Area 1,325
Originating Board TREND
Year Built 1910
Annual Tax Amount $2,843
Tax Year 2015
Lot Size 2,178 Sqft
Acres 0.05
Lot Dimensions 23.5X100
Property Description
Home offers: Brand new air conditioning and heat pump system featuring (4) ductless Mitsubishi systems (March 2016); Exterior of home repainted (March 2016); Addition of first floor powder room (2015); Fully updated gorgeous kitchen!!; Seller providing a 1 year home warranty. Wonderful opportunity to become the proud new owner of a gorgeous semi-detached end unit townhome in the highly desirable, close-knit community of MidTown Brandywine!! Literally across the street from H. Fletcher Brown Park with its panoramic views of Brandywine Creek, this tastefully updated 106 year old charmer boasts modern amenities incorporated into the lovingly maintained craftsmanship and charm from eras past. A stroll along brick sidewalks and tree lined streets leads you to a welcoming front porch filled with natural light, the perfect spot to welcome your guests or relax on in the evening. Entering into a spacious living room, you're greeted by gleaming original hardwood floors that have been beautifully restored throughout the entire home. The living room leads into a large dining room, just off the gourmet kitchen and a newly added powder room!! Your kitchen is a fully updated chef's delight featuring gorgeous, expansive granite countertops, beautiful new cabinets and a full suite of stainless steel appliances including a 4 burner gas range and oven!!! Directly off the kitchen is a tranquil breakfast room that opens to your private, beautifully landscaped backyard, garden and patio. One of the largest in the neighborhood perfect for your next BBQ or party!! Back inside, follow the hardwood floors upstairs to three large, charming bedrooms, a lovely updated full bathroom and another surprise, a second enclosed porch overlooking your private back yard, providing yet another refuge for your family! This home has an incredible location, you can walk or bike to work as well as all of the activities/amenities that Downtown Wilmington has to offer. Christiana Hospital, riverfront, shopping, YMCA, World Cafe Live, IMAX, banking, shopping & fantastic dining options, walking & biking trails in Brandywine Park, Rockford Park & minutes to Amtrak/SEPTA Bus Stations & I-95.
Location
State DE
County New Castle
Area Wilmington (30906)
Zoning 26R-3
Direction Northeast
Rooms
Other Rooms Living Room, Dining Room, Primary Bedroom, Bedroom 2, Kitchen, Bedroom 1, Other, Attic
Basement Full, Unfinished, Outside Entrance
Interior
Interior Features Ceiling Fan(s)
Hot Water Natural Gas
Heating Gas, Heat Pump - Electric BackUp, Forced Air, Radiator
Cooling Central A/C
Flooring Wood, Tile/Brick
Fireplace N
Heat Source Natural Gas
Laundry Basement
Exterior
Exterior Feature Patio(s), Porch(es)
Fence Other
Waterfront N
Water Access N
Roof Type Slate
Accessibility None
Porch Patio(s), Porch(es)
Garage N
Building
Lot Description Rear Yard
Story 2
Foundation Stone
Sewer Public Sewer
Water Public
Architectural Style Traditional
Level or Stories 2
Additional Building Above Grade
New Construction N
Schools
Elementary Schools Evan G. Shortlidge Academy
Middle Schools Skyline
High Schools Alexis I. Dupont
School District Red Clay Consolidated
Others
Senior Community No
Tax ID 26-028.20-162
Ownership Fee Simple
Acceptable Financing Conventional, VA, FHA 203(b)
Listing Terms Conventional, VA, FHA 203(b)
Financing Conventional,VA,FHA 203(b)
Read Less Info
Want to know what your home might be worth? Contact us for a FREE valuation!

Our team is ready to help you sell your home for the highest possible price ASAP

Bought with Laura Howie • Coldwell Banker Realty

"My job is to find and attract mastery-based agents to the office, protect the culture, and make sure everyone is happy! "







