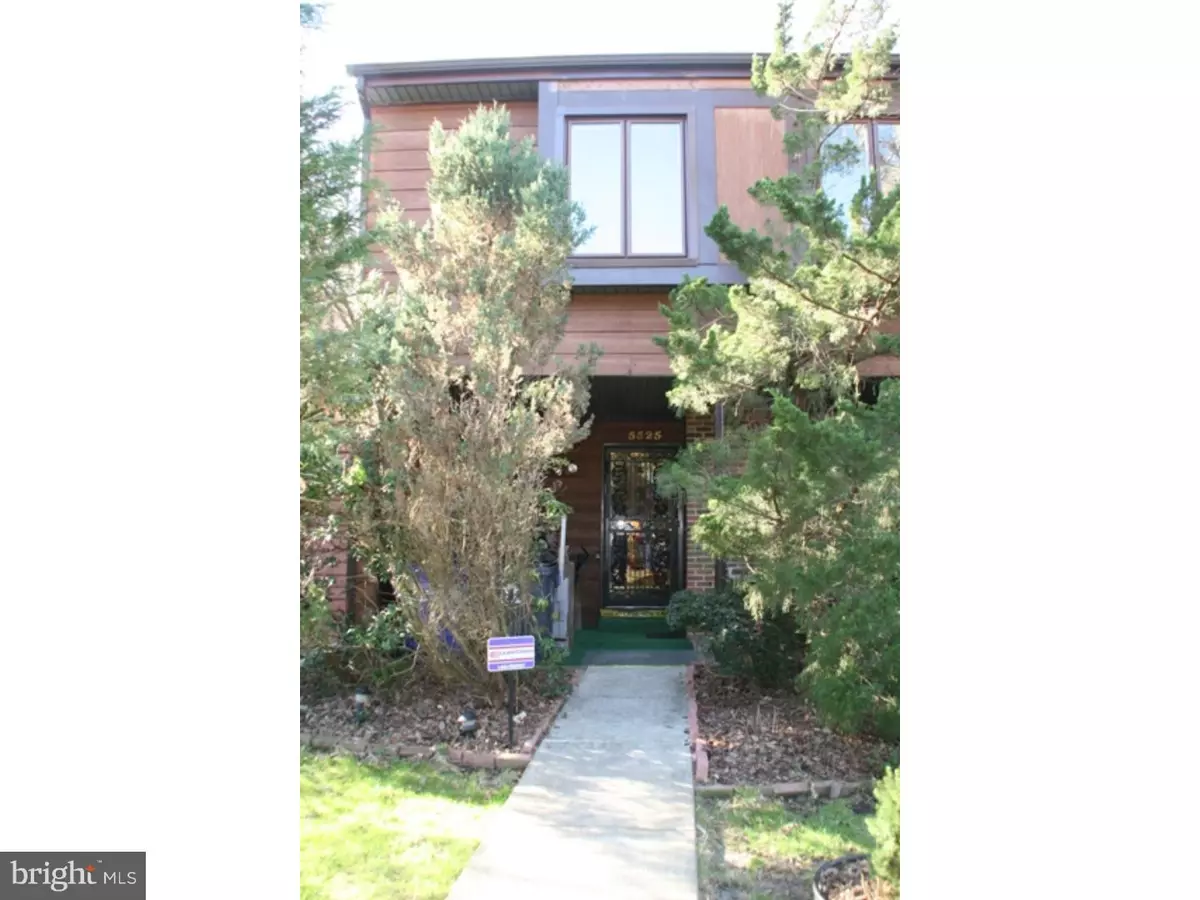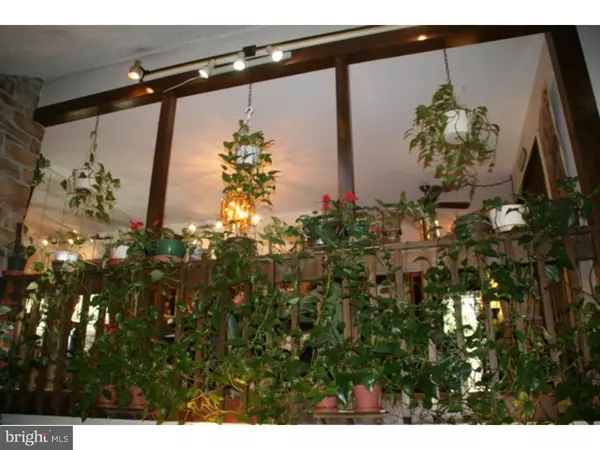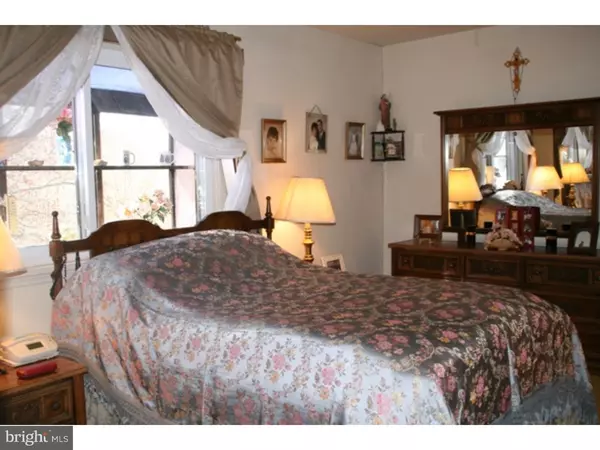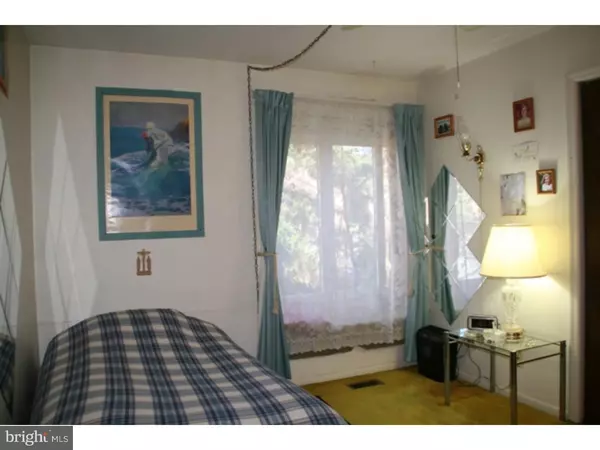$135,000
$175,000
22.9%For more information regarding the value of a property, please contact us for a free consultation.
3 Beds
3 Baths
1,850 SqFt
SOLD DATE : 11/21/2016
Key Details
Sold Price $135,000
Property Type Townhouse
Sub Type Interior Row/Townhouse
Listing Status Sold
Purchase Type For Sale
Square Footage 1,850 sqft
Price per Sqft $72
Subdivision Fairway Falls
MLS Listing ID 1003947989
Sold Date 11/21/16
Style Contemporary
Bedrooms 3
Full Baths 2
Half Baths 1
HOA Y/N N
Abv Grd Liv Area 1,850
Originating Board TREND
Year Built 1983
Annual Tax Amount $2,148
Tax Year 2015
Lot Size 5,663 Sqft
Acres 0.13
Lot Dimensions 24X236
Property Description
Great opportunity to see this well-maintained, modern, multi-level townhome freshly painted totally. Enter the foyer to the main level that features a full, eat-in kitchen with lots of cabinets and a pantry, as well as a spacious dining room overlooking the great room + a powder room. A few steps down takes you to the great room which features a cathedral ceiling, a stone floor-to-ceiling working fireplace and a slider to a deck. Beautiful restful views of Pike Creek are enjoyed from the deck & patio. The family room is on the lowest level and opens out to the patio. There is a large storage area with loads of shelving and the base unit for the central vacuum system. The uppermost level has the master bedroom with a garden window, master bath, 2 more bedrooms,a hall bath and the laundry area. All bedrooms have new carpeting. The property has 2 - car off-street parking and private entrance with a covered front porch. Looking for offers. Make this one your clients' new home.
Location
State DE
County New Castle
Area Elsmere/Newport/Pike Creek (30903)
Zoning NCTH
Rooms
Other Rooms Living Room, Dining Room, Primary Bedroom, Bedroom 2, Kitchen, Family Room, Bedroom 1, Attic
Basement Partial
Interior
Interior Features Butlers Pantry, Skylight(s), Central Vacuum, Kitchen - Eat-In
Hot Water Electric
Heating Heat Pump - Electric BackUp, Forced Air
Cooling Central A/C
Flooring Fully Carpeted, Vinyl
Fireplaces Number 1
Fireplaces Type Stone
Equipment Built-In Range, Dishwasher
Fireplace Y
Appliance Built-In Range, Dishwasher
Laundry Upper Floor
Exterior
Utilities Available Cable TV
Waterfront N
Water Access N
Accessibility None
Garage N
Building
Story 2
Sewer Public Sewer
Water Public
Architectural Style Contemporary
Level or Stories 2
Additional Building Above Grade
Structure Type Cathedral Ceilings
New Construction N
Schools
School District Red Clay Consolidated
Others
Senior Community No
Tax ID 08-036.40-418
Ownership Fee Simple
Acceptable Financing Conventional, VA, FHA 203(b)
Listing Terms Conventional, VA, FHA 203(b)
Financing Conventional,VA,FHA 203(b)
Read Less Info
Want to know what your home might be worth? Contact us for a FREE valuation!

Our team is ready to help you sell your home for the highest possible price ASAP

Bought with Scott Deputy • Long & Foster Real Estate, Inc.

"My job is to find and attract mastery-based agents to the office, protect the culture, and make sure everyone is happy! "







