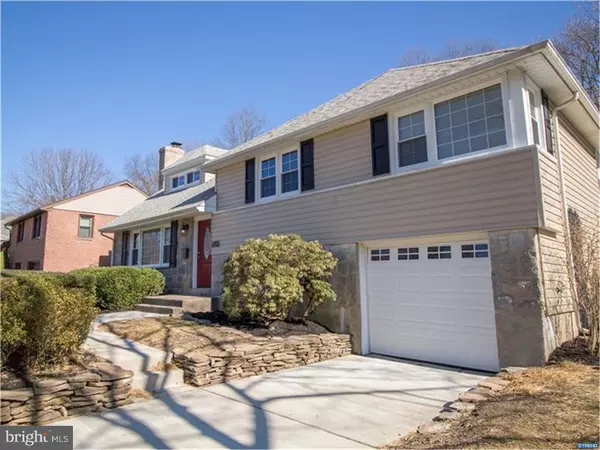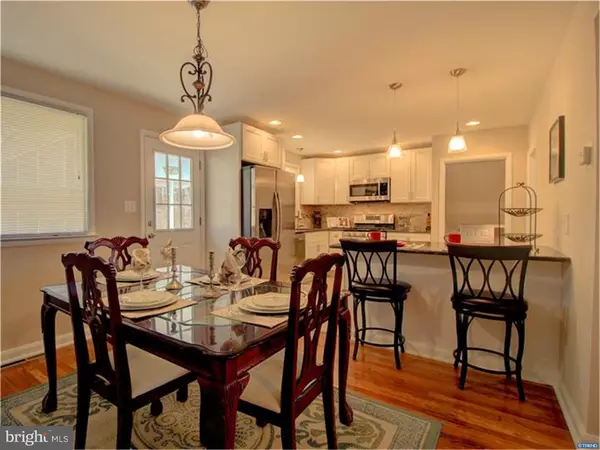$339,900
$339,900
For more information regarding the value of a property, please contact us for a free consultation.
4 Beds
3 Baths
2,075 SqFt
SOLD DATE : 04/28/2016
Key Details
Sold Price $339,900
Property Type Single Family Home
Sub Type Detached
Listing Status Sold
Purchase Type For Sale
Square Footage 2,075 sqft
Price per Sqft $163
Subdivision Graylyn Crest
MLS Listing ID 1003946715
Sold Date 04/28/16
Style Colonial,Split Level
Bedrooms 4
Full Baths 2
Half Baths 1
HOA Y/N N
Abv Grd Liv Area 2,075
Originating Board TREND
Year Built 1956
Annual Tax Amount $2,087
Tax Year 2015
Lot Size 10,019 Sqft
Acres 0.23
Lot Dimensions 143X70
Property Description
Another stunning renovation by John Stevens Construction! Beautifully renovated 4 bedroom, 2.5 bath split-level has all of the stylish appointments of new construction and great natural light throughout! The main level features the living room with beautiful stone fireplace, large windows, and gleaming hardwood floors that flow into the dining room. The open floor plan plus the door in the dining room leading to the new rear screened porch and yard make for easy outdoor cooking and entertaining! A breakfast bar with pendant lighting connects the dining room to the renovated kitchen featuring custom white Wolf cabinetry with soft-close drawers and doors, granite countertops, custom tile backsplash, and oversize tile floors. New stainless steel Samsung appliances (5-burner gas range, microwave, dishwasher, and French door refrigerator) and recessed lighting complete this space. The lower level of the home features neutral carpeting in the comfortable family room space, a powder room, a large laundry room with easy access to the 1-car garage, and ample storage space. The back yard is also accessible from the lower level. The three-season screened porch is the perfect entertaining space featuring maintenance-free vinyl on the ceiling and a door to the rear yard. Inside, hardwood floors flow from the main level into the upper level hallway and three sunny bedrooms. The master suite is located on the rear of the home and features two closets, ceiling fan and a private full bath with a custom frameless glass door and rain showerhead. The three additional bedrooms, one comprising the entire uppermost level, share a hall bath with a fully tiled bathtub surround and vanity with granite counter. Significant system updates include new central air conditioning, vinyl siding, replacement windows, interior doors and hardware, concrete driveway and front walkway and 150 amp circuit breaker panel. Additional improvements like fresh paint and trim, new carpeting, and lighting throughout create a new construction feel throughout this move-in condition home.
Location
State DE
County New Castle
Area Brandywine (30901)
Zoning NC65
Rooms
Other Rooms Living Room, Dining Room, Primary Bedroom, Bedroom 2, Bedroom 3, Kitchen, Family Room, Bedroom 1, Laundry, Other, Attic
Interior
Interior Features Primary Bath(s), Ceiling Fan(s), Stall Shower, Breakfast Area
Hot Water Natural Gas
Heating Gas, Forced Air
Cooling Central A/C
Flooring Wood, Tile/Brick
Fireplaces Number 1
Fireplaces Type Stone
Equipment Built-In Range, Dishwasher, Disposal
Fireplace Y
Appliance Built-In Range, Dishwasher, Disposal
Heat Source Natural Gas
Laundry Lower Floor
Exterior
Exterior Feature Porch(es)
Garage Inside Access
Garage Spaces 1.0
Waterfront N
Water Access N
Roof Type Shingle
Accessibility None
Porch Porch(es)
Attached Garage 1
Total Parking Spaces 1
Garage Y
Building
Lot Description Level
Story Other
Sewer Public Sewer
Water Public
Architectural Style Colonial, Split Level
Level or Stories Other
Additional Building Above Grade
New Construction N
Schools
Elementary Schools Carrcroft
Middle Schools Springer
High Schools Brandywine
School District Brandywine
Others
Tax ID 0608000241
Ownership Fee Simple
Read Less Info
Want to know what your home might be worth? Contact us for a FREE valuation!

Our team is ready to help you sell your home for the highest possible price ASAP

Bought with Walter W Hurtt • Patterson-Schwartz-Hockessin

"My job is to find and attract mastery-based agents to the office, protect the culture, and make sure everyone is happy! "







