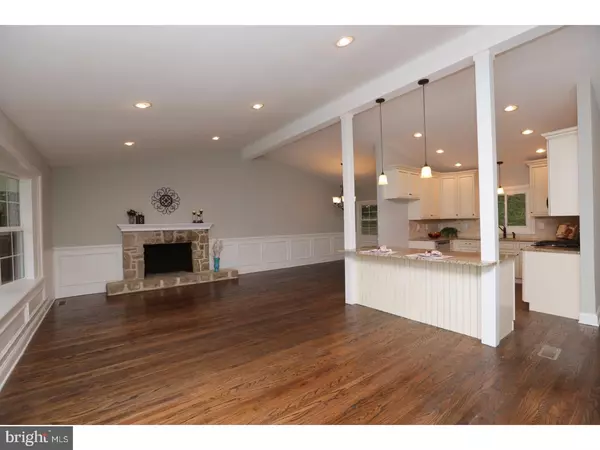$440,000
$449,000
2.0%For more information regarding the value of a property, please contact us for a free consultation.
4 Beds
2 Baths
2,279 SqFt
SOLD DATE : 12/01/2017
Key Details
Sold Price $440,000
Property Type Single Family Home
Sub Type Detached
Listing Status Sold
Purchase Type For Sale
Square Footage 2,279 sqft
Price per Sqft $193
Subdivision Gulph Mills Vil
MLS Listing ID 1003624937
Sold Date 12/01/17
Style Colonial,Split Level
Bedrooms 4
Full Baths 2
HOA Y/N N
Abv Grd Liv Area 2,279
Originating Board TREND
Year Built 1957
Annual Tax Amount $4,420
Tax Year 2017
Lot Size 1.148 Acres
Acres 1.15
Lot Dimensions 91
Property Description
Wonderful location...Amazing Neighborhood close to everything!! Beautifully renovated Split-level in Gulph Mills Village! Four bedrooms and two baths in award-winning Upper Merion Area School District!! Approach the front porch and enter through the RED door to see gleaming hardwood floors and sun filled open concept living. Stone Fireplaced living room, dining room and kitchen. What a great space for entertaining! Brand New Kitchen with Tons of Soft close white cabinets, Granite counters, Stainless Steel appliances and Gas cooking. Huge island with cabinet storage underneath. Imagine holidays with friends and family over cooking and entertaining at the same time! Go up to find a New Spa like Tiled full hall bath and two spacious bedrooms. This floor also has the Master Suite with private Tiled bath and Private porch facing wooded back yard. On the lower level you have an additional bedroom, great family room with decorative stone wall and Double Sliding glass doors giving access to HUGE Stone patio and wooded rear yard. From down here you also have access to massive attached two car garage!A short hop to the Expressway if you need to get to Philly, the PA Turnpike, or King of Prussia. Also convenient to Routes 320, 30, 202, and The Blue Route. Schedule your showing today!
Location
State PA
County Montgomery
Area Upper Merion Twp (10658)
Zoning R1
Rooms
Other Rooms Living Room, Dining Room, Primary Bedroom, Bedroom 2, Bedroom 3, Kitchen, Family Room, Bedroom 1, Laundry
Basement Partial
Interior
Interior Features Kitchen - Eat-In
Hot Water Natural Gas
Heating Gas
Cooling Central A/C
Fireplaces Number 1
Fireplace Y
Heat Source Natural Gas
Laundry Basement
Exterior
Exterior Feature Patio(s)
Garage Spaces 5.0
Waterfront N
Water Access N
Accessibility None
Porch Patio(s)
Total Parking Spaces 5
Garage N
Building
Story Other
Sewer Public Sewer
Water Public
Architectural Style Colonial, Split Level
Level or Stories Other
Additional Building Above Grade
New Construction N
Schools
School District Upper Merion Area
Others
Senior Community No
Tax ID 58-00-12841-007
Ownership Fee Simple
Read Less Info
Want to know what your home might be worth? Contact us for a FREE valuation!

Our team is ready to help you sell your home for the highest possible price ASAP

Bought with Li Zaspel • RE/MAX Action Realty-Horsham

"My job is to find and attract mastery-based agents to the office, protect the culture, and make sure everyone is happy! "







