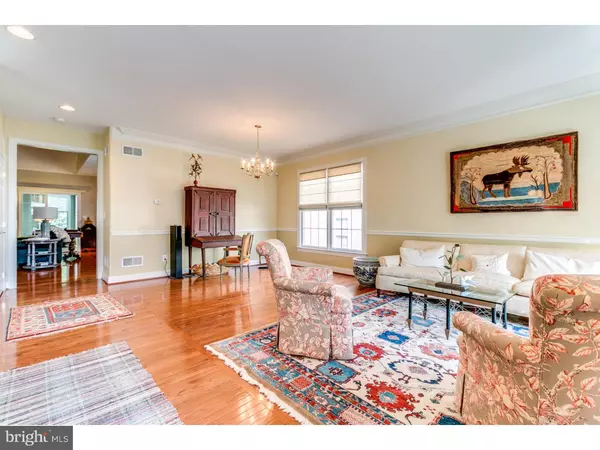$435,000
$450,000
3.3%For more information regarding the value of a property, please contact us for a free consultation.
3 Beds
3 Baths
2,282 SqFt
SOLD DATE : 10/26/2016
Key Details
Sold Price $435,000
Property Type Single Family Home
Sub Type Detached
Listing Status Sold
Purchase Type For Sale
Square Footage 2,282 sqft
Price per Sqft $190
Subdivision Harrogate
MLS Listing ID 1003580725
Sold Date 10/26/16
Style Cape Cod
Bedrooms 3
Full Baths 3
HOA Fees $185/mo
HOA Y/N N
Abv Grd Liv Area 2,282
Originating Board TREND
Year Built 2009
Annual Tax Amount $8,440
Tax Year 2016
Lot Size 0.439 Acres
Acres 0.44
Lot Dimensions O X O
Property Description
Open, meticulous, upscale Wilkinson built expanded Marlowe Model in sought after 55+ Harrogate community. Wonderfully situated cape-cod backing to open space for privacy boasts lovely stone accents add to the curb appeal. The current owner expanded hardwood flooring to extend throughout all areas of the main floor except for the 2nd bedroom. Entry is open to bright living & dining areas. Family room with a 4' bump out and vaulted ceiling is open to the upgraded island kitchen. The 3 season sun room with walls of windows and outside access is the perfect morning coffee spot. Spacious master has tray ceiling with 2 walk-in closets with custom organizers. Large 4 piece master bathroom with 2 vanities. Main level 2nd bedroom with nearby full bath is perfect guest room or den. 2nd floor provides great private space for guests and includes a roomy loft, 3rd full bathroom and 3rd bedroom. The enormous unfinished basement with egress is great for storage or for future finishing. Community clubhouse offers entertaining space with kitchen, aerobic studio, locker & shower facilities and a library. Premier age restricted community conveniently located with easy access to Kennett Square, Hockessin, Wilmington and Newark. Close to shopping, parks & recreation areas including White Clay Creek Preserve. Don't miss this tasteful home & wonderful community.
Location
State PA
County Chester
Area New Garden Twp (10360)
Zoning R2
Rooms
Other Rooms Living Room, Dining Room, Primary Bedroom, Bedroom 2, Kitchen, Family Room, Bedroom 1, Laundry, Other
Basement Full, Unfinished
Interior
Interior Features Primary Bath(s), Kitchen - Island, Ceiling Fan(s), Kitchen - Eat-In
Hot Water Natural Gas, Electric
Heating Gas, Forced Air
Cooling Central A/C
Flooring Wood, Tile/Brick
Equipment Built-In Range, Dishwasher, Refrigerator, Disposal, Built-In Microwave
Fireplace N
Appliance Built-In Range, Dishwasher, Refrigerator, Disposal, Built-In Microwave
Heat Source Natural Gas
Laundry Main Floor
Exterior
Garage Inside Access, Garage Door Opener
Garage Spaces 5.0
Utilities Available Cable TV
Amenities Available Club House
Waterfront N
Water Access N
Roof Type Pitched,Shingle
Accessibility None
Attached Garage 2
Total Parking Spaces 5
Garage Y
Building
Lot Description Cul-de-sac, Front Yard, Rear Yard, SideYard(s)
Story 1.5
Foundation Concrete Perimeter
Sewer Public Sewer
Water Public
Architectural Style Cape Cod
Level or Stories 1.5
Additional Building Above Grade
New Construction N
Schools
School District Kennett Consolidated
Others
HOA Fee Include Common Area Maintenance,Lawn Maintenance,Snow Removal,Trash,Health Club
Senior Community No
Tax ID 60-06 -0717
Ownership Condominium
Security Features Security System
Read Less Info
Want to know what your home might be worth? Contact us for a FREE valuation!

Our team is ready to help you sell your home for the highest possible price ASAP

Bought with David M Landon • Patterson-Schwartz-Newark

"My job is to find and attract mastery-based agents to the office, protect the culture, and make sure everyone is happy! "







