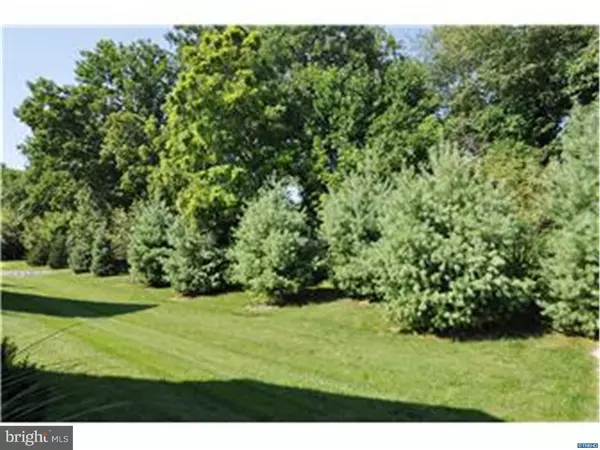$420,000
$429,900
2.3%For more information regarding the value of a property, please contact us for a free consultation.
3 Beds
3 Baths
0.44 Acres Lot
SOLD DATE : 11/24/2015
Key Details
Sold Price $420,000
Property Type Single Family Home
Sub Type Detached
Listing Status Sold
Purchase Type For Sale
Subdivision Harrogate
MLS Listing ID 1003570939
Sold Date 11/24/15
Style Cape Cod
Bedrooms 3
Full Baths 3
HOA Fees $185/mo
HOA Y/N N
Originating Board TREND
Year Built 2009
Annual Tax Amount $8,286
Tax Year 2015
Lot Size 0.440 Acres
Acres 0.44
Lot Dimensions 0X0
Property Description
Nestled in the picturesque 55+ Wilkinson built community of Harrogate, this impeccable residence has wonderful curb appeal with handsome stone accents and beautifully manicured lot backing to open space. Popular features found in this move-in ready home include open floor plan, upper level loft and upgraded kitchen. Spend time with family and friends in the spacious family room with 4" bump-out and vaulted ceiling. Open to the family room, the upgraded kitchen features large handsome cabinets, granite countertops, center island with seating and eye-catching tile backsplash. Feel yourself relax as you enter the stunning three-season sun room with walls of windows and access to the rear yard. Further inspection leads to a generously sized master suite with tray ceiling and two walk-in closets. The luxurious master bath offers two vanities, oversized soaking tub, tiled shower and upgraded finishes. An additional bedroom and full bath complete the main level. Indeed, there is no lack of space in this home as it also includes an upper level loft with a third bedroom and full bath. Not to be overlooked, the unfinished lower level and oversized garage present ample living and storage space to accommodate a variety of needs. Community amenities such as the Club House with entertaining hall, catering kitchen, aerobic studio, locker and shower facilities, and library add to the Harrogate experience!
Location
State PA
County Chester
Area New Garden Twp (10360)
Zoning R2
Rooms
Other Rooms Living Room, Dining Room, Primary Bedroom, Bedroom 2, Kitchen, Family Room, Bedroom 1, Other, Attic
Basement Full, Unfinished
Interior
Interior Features Primary Bath(s), Kitchen - Island, Ceiling Fan(s), Kitchen - Eat-In
Hot Water Natural Gas
Heating Gas, Forced Air
Cooling Central A/C
Flooring Wood, Fully Carpeted, Tile/Brick
Equipment Dishwasher, Disposal, Built-In Microwave
Fireplace N
Appliance Dishwasher, Disposal, Built-In Microwave
Heat Source Natural Gas
Laundry Main Floor
Exterior
Garage Inside Access, Garage Door Opener
Garage Spaces 5.0
Utilities Available Cable TV
Amenities Available Club House
Waterfront N
Water Access N
Roof Type Pitched,Shingle
Accessibility None
Attached Garage 2
Total Parking Spaces 5
Garage Y
Building
Lot Description Front Yard, Rear Yard, SideYard(s)
Story 1.5
Foundation Concrete Perimeter
Sewer Public Sewer
Water Public
Architectural Style Cape Cod
Level or Stories 1.5
Structure Type Cathedral Ceilings
New Construction N
Schools
Elementary Schools New Garden
Middle Schools Kennett
High Schools Kennett
School District Kennett Consolidated
Others
HOA Fee Include Common Area Maintenance,Lawn Maintenance,Snow Removal,Trash
Tax ID 60-06-0717
Ownership Condominium
Security Features Security System
Acceptable Financing Conventional
Listing Terms Conventional
Financing Conventional
Read Less Info
Want to know what your home might be worth? Contact us for a FREE valuation!

Our team is ready to help you sell your home for the highest possible price ASAP

Bought with Susan D Manners • BHHS Fox & Roach-Chadds Ford

"My job is to find and attract mastery-based agents to the office, protect the culture, and make sure everyone is happy! "







