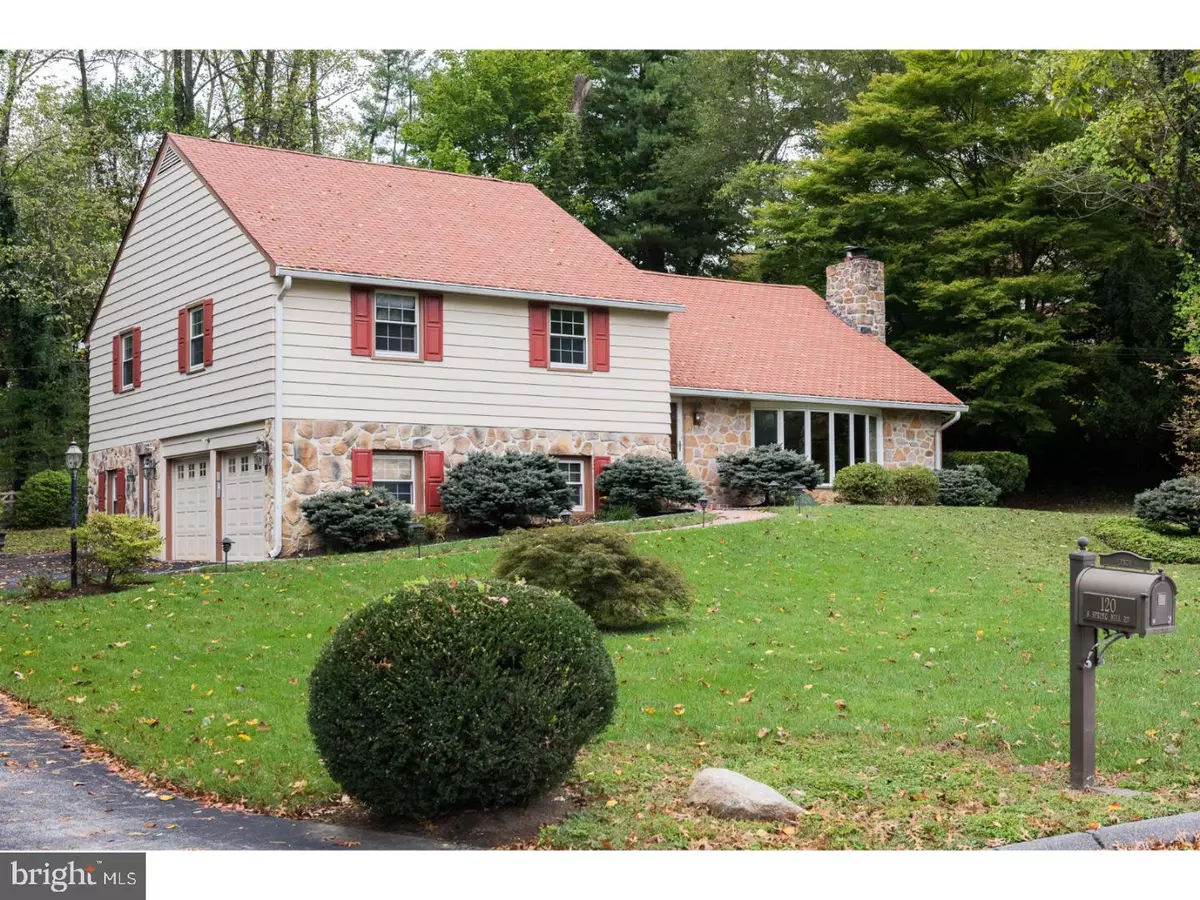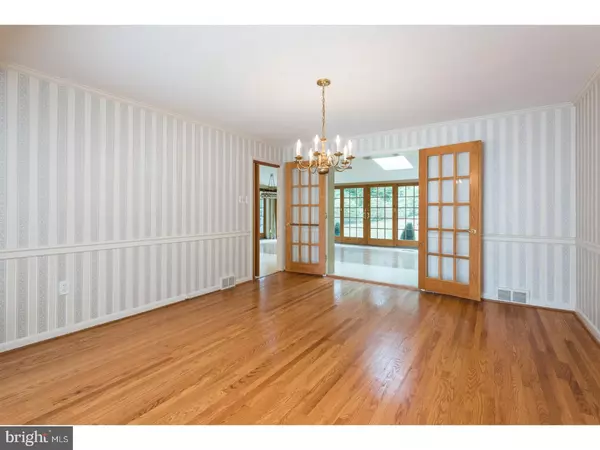$545,000
$589,000
7.5%For more information regarding the value of a property, please contact us for a free consultation.
4 Beds
4 Baths
3,366 SqFt
SOLD DATE : 12/21/2017
Key Details
Sold Price $545,000
Property Type Single Family Home
Sub Type Detached
Listing Status Sold
Purchase Type For Sale
Square Footage 3,366 sqft
Price per Sqft $161
Subdivision None Available
MLS Listing ID 1003283943
Sold Date 12/21/17
Style Colonial,Split Level
Bedrooms 4
Full Baths 3
Half Baths 1
HOA Y/N N
Abv Grd Liv Area 3,366
Originating Board TREND
Year Built 1965
Annual Tax Amount $8,892
Tax Year 2017
Lot Size 0.440 Acres
Acres 0.44
Lot Dimensions 135
Property Description
If you have been waiting for a super house located in a great area with lots of space,charm,curb appeal and privacy,here it is. From the front entrance there is a hallway into an enormous Living room with crown molding, a stone fireplace,with a large wooden mantle and an extended raised slate hearth. The huge deep sill "bowed Window" has six floor to ceiling glass panels two of which are beautiful stained glass.The large formal dining room has chair rail,crown molding,a side entry into kitchen and French doors into the Sun/Family Room.The large updated kitchen has Corian counters and lots of wooden cabinets,(some with glass). It is open to an enormous combination Sun Rm./Family Rm, breakfast area and fire place. This great room runs the full width of the rear of the home.It is enclosed with beautifully constructed thermal glass panels and doors.There are French doors in the center and a single door at each end.All exit into the private back yard.There are skylights and ceiling fan.It has a very open plan,with great traffic flow and lovely views. The lower Family Room is above grade, has new Berber carpet, lots of windows, a powder Room, door to garage and a door to side yard. There is a full unfinished basement below this level.From the Living Room ascend only a few steps to an upper hall where there are 2 hall closets and a full bath which houses the washer and dryer.There are 2 large bedrooms one of which has a full bath.The smaller one has been used as an office and has new carpeting.All have large closets. On the upper level is the currently used Master bedroom with full bath.It is an unusually large room with new carpet. There is a bank of windows across the back wall.The closets are plentiful.There are 2 walk ins, a linen closet and an entrance to another closet which takes up the entire attic, complete with Berber carpet and tons if shelving and storage. Hardwood floor are throughout the home. This is a busy community offering many neighborhood activities. Convenient to Villanova Univ.,Radnor Walking Trail, shopping,the R5 train,Rt 476, Rt 30 shopping and more. Home Warranty Included. PLEASE NOTE***The separately deeded lot is NOT included in this sale. House and lot may be sold together see #MLS 7071201 as an incentive with the lot at 141k instead of 225k.
Location
State PA
County Delaware
Area Radnor Twp (10436)
Zoning RESID
Rooms
Other Rooms Living Room, Dining Room, Primary Bedroom, Bedroom 2, Bedroom 3, Kitchen, Family Room, Bedroom 1, Attic
Basement Full, Unfinished
Interior
Interior Features Primary Bath(s), Butlers Pantry, Skylight(s), Ceiling Fan(s), Stall Shower, Kitchen - Eat-In
Hot Water Natural Gas
Heating Gas, Forced Air
Cooling Central A/C
Flooring Wood, Fully Carpeted, Vinyl
Fireplaces Number 2
Fireplaces Type Stone, Gas/Propane
Equipment Cooktop, Oven - Self Cleaning, Dishwasher
Fireplace Y
Window Features Bay/Bow,Replacement
Appliance Cooktop, Oven - Self Cleaning, Dishwasher
Heat Source Natural Gas
Laundry Upper Floor
Exterior
Exterior Feature Patio(s)
Garage Garage Door Opener
Garage Spaces 5.0
Utilities Available Cable TV
Waterfront N
Water Access N
Roof Type Pitched,Shingle
Accessibility None
Porch Patio(s)
Total Parking Spaces 5
Garage N
Building
Lot Description Level, Open, Trees/Wooded, Front Yard, Rear Yard, SideYard(s)
Story Other
Foundation Brick/Mortar
Sewer Public Sewer
Water Public
Architectural Style Colonial, Split Level
Level or Stories Other
Additional Building Above Grade
Structure Type Cathedral Ceilings
New Construction N
Schools
School District Radnor Township
Others
Senior Community No
Tax ID 36-04-02621-00
Ownership Fee Simple
Read Less Info
Want to know what your home might be worth? Contact us for a FREE valuation!

Our team is ready to help you sell your home for the highest possible price ASAP

Bought with Maher Tarazi • KW Greater West Chester

"My job is to find and attract mastery-based agents to the office, protect the culture, and make sure everyone is happy! "







