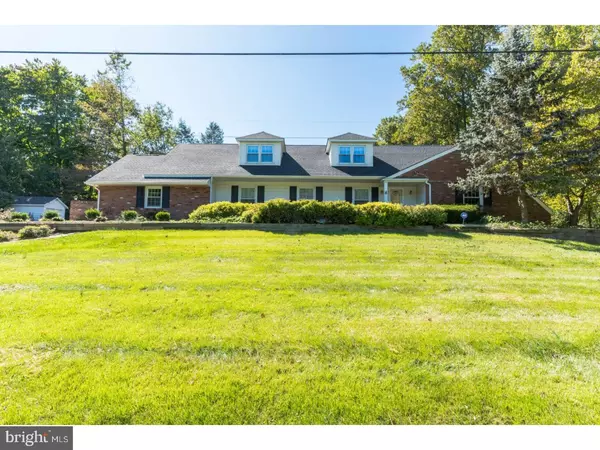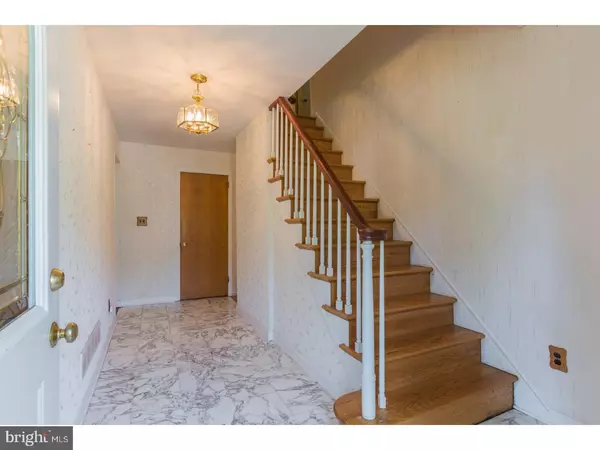$352,000
$352,000
For more information regarding the value of a property, please contact us for a free consultation.
5 Beds
4 Baths
2,925 SqFt
SOLD DATE : 11/17/2017
Key Details
Sold Price $352,000
Property Type Single Family Home
Sub Type Detached
Listing Status Sold
Purchase Type For Sale
Square Footage 2,925 sqft
Price per Sqft $120
Subdivision Westminster
MLS Listing ID 1001418439
Sold Date 11/17/17
Style Cape Cod
Bedrooms 5
Full Baths 3
Half Baths 1
HOA Fees $35/ann
HOA Y/N Y
Abv Grd Liv Area 2,925
Originating Board TREND
Year Built 1963
Annual Tax Amount $4,020
Tax Year 2016
Lot Size 0.590 Acres
Acres 0.59
Lot Dimensions 150X170
Property Description
Tucked in valley off of Rt. 41, this 5BR/2 1/2 bath Cape features open rooms and flex space along with in-ground pool and outdoor areas. Brick/siding home sits on gently sloping hill and looks to picturesque red-covered bridge. Meticulously landscaped with 2-tiered beds, home also features winding driveway, ? brick wall and covered front porch. Foyer is inviting with its marble floor, wood staircase, and cream tone-on-tone wallpaper. To right of foyer is bedroom wing, where floor transitions to neutral carpeting. Secondary BR sits to front of home and hall bath featuring wood walls, tile floor, soft pink vanity and extra cabinets for towel storage is adjacent. 1st floor MBR has his-and-hers closets PLUS pocket door reveals spacious walk-in closet, where wardrobes are easily organized and accessible. Master bath boasts dual-sink vanity, all-tile shower, tile floor and light wood vanity. Stretch of 24 lead glass windows adds light and dramatic interest. Opposite side of foyer is main space with sprawling LR/FR with hardwood floors. Front of home is LR, where arrangement of furniture defines size and style of room. Beyond LR is FR with floor-to-ceiling white brick FP, crown molding and built-in desk. FR boasts 2 floor-to-ceiling angled windows that mark entrance to huge 13-window sunroom with hardwoods and bar. Charm of room and views to breathtaking backyard lure many to linger here. DR with its soft carpeting and rubbed bronze chandelier set the stage for fine dining. Family-size kitchen is welcoming with cream cabinets with natural wood trim, granite countertops, white tile backsplash, GE appliances and built-in desk. Note sun-infused dining area thanks to floor-to-ceiling garden window. Off kitchen is large ceramic tile floored laundry/mudroom offering shelves, cabinets, closets, W & D, PR and access to both 2-car garage and backyard. Upper level is home to 3 secondary BRs, hall bath with marble floor, all-tile shower with deco accent tiles and cabinet vanity. Walk-in hall closet is a gem! Plus, freshly carpeted, big bonus room can easily be 2nd floor rec room, office, or exercise room. Backyard is beautiful! Wrought-iron gate grants access to in-ground pool with diving board and pool shed, enclosed with fence, while decorative tree stumps, stone walls and landscaped beds dot open yard. Privacy borders side and back yard. Indulge and enjoy! Plus take advantage of community club with pool, tennis cts. and playground at end of street! Wonder in Westminste
Location
State DE
County New Castle
Area Elsmere/Newport/Pike Creek (30903)
Zoning NC21
Rooms
Other Rooms Living Room, Dining Room, Primary Bedroom, Bedroom 2, Bedroom 3, Kitchen, Family Room, Bedroom 1, Other
Basement Partial
Interior
Interior Features Kitchen - Eat-In
Hot Water Natural Gas
Heating Gas, Forced Air
Cooling Central A/C
Fireplaces Number 1
Fireplace Y
Heat Source Natural Gas
Laundry Main Floor
Exterior
Garage Spaces 5.0
Pool In Ground
Waterfront N
Water Access N
Accessibility None
Attached Garage 2
Total Parking Spaces 5
Garage Y
Building
Story 2
Sewer Public Sewer
Water Public
Architectural Style Cape Cod
Level or Stories 2
Additional Building Above Grade
New Construction N
Schools
Elementary Schools Brandywine Springs School
Middle Schools Skyline
High Schools Thomas Mckean
School District Red Clay Consolidated
Others
Senior Community No
Tax ID 08-026.20-075
Ownership Fee Simple
Read Less Info
Want to know what your home might be worth? Contact us for a FREE valuation!

Our team is ready to help you sell your home for the highest possible price ASAP

Bought with Laura Walker • Walker Realty Group LLC

"My job is to find and attract mastery-based agents to the office, protect the culture, and make sure everyone is happy! "







