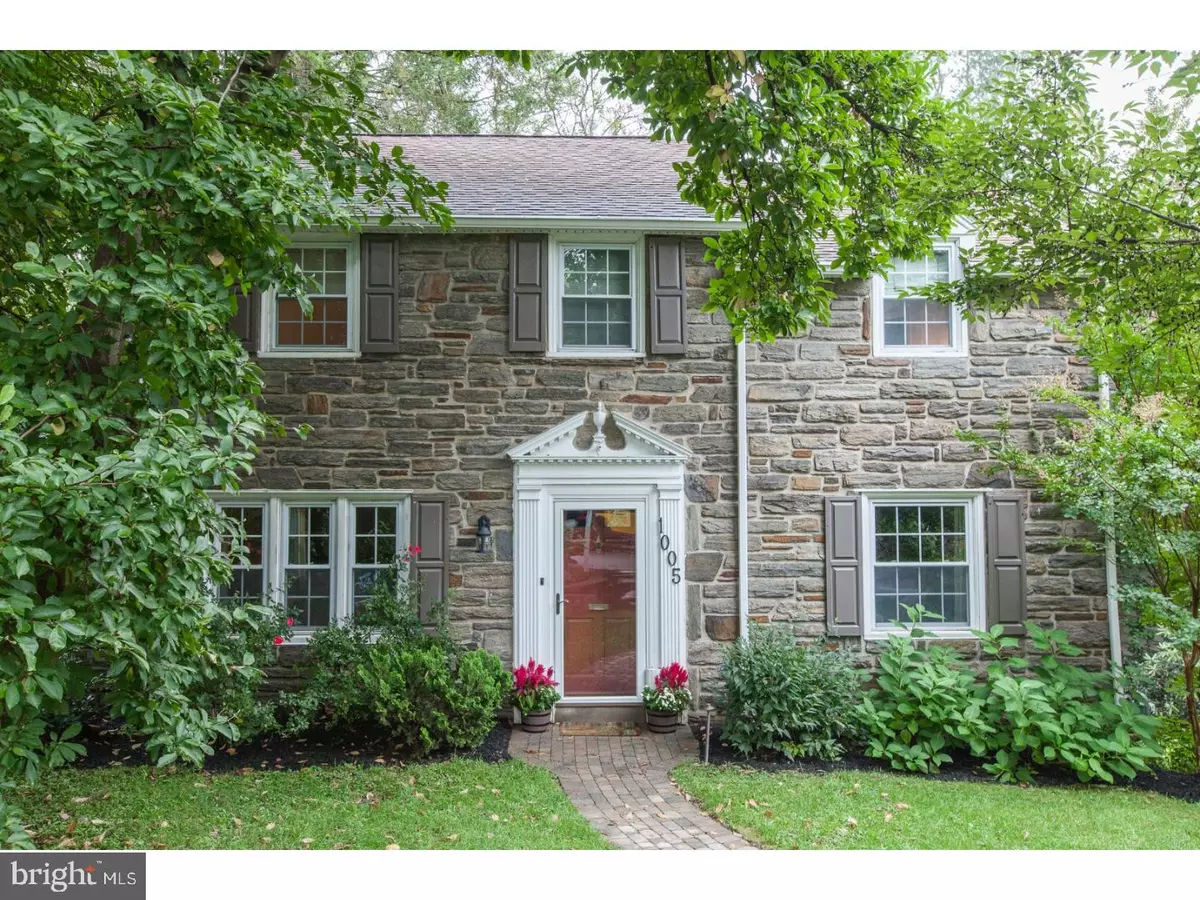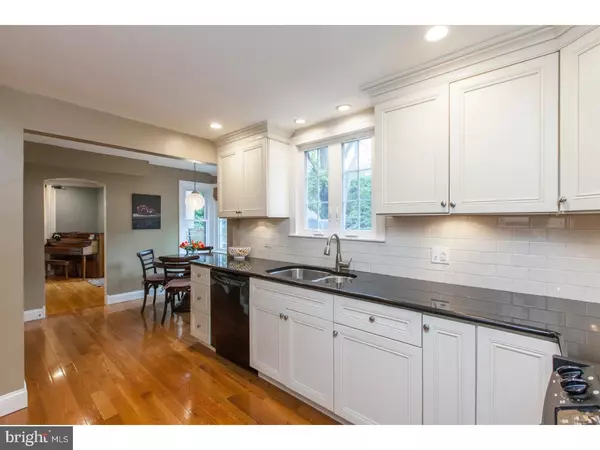$465,000
$465,000
For more information regarding the value of a property, please contact us for a free consultation.
3 Beds
3 Baths
1,795 SqFt
SOLD DATE : 11/30/2017
Key Details
Sold Price $465,000
Property Type Single Family Home
Sub Type Detached
Listing Status Sold
Purchase Type For Sale
Square Footage 1,795 sqft
Price per Sqft $259
Subdivision Penn Wynne
MLS Listing ID 1000383737
Sold Date 11/30/17
Style Colonial
Bedrooms 3
Full Baths 3
HOA Y/N N
Abv Grd Liv Area 1,795
Originating Board TREND
Year Built 1945
Annual Tax Amount $7,236
Tax Year 2017
Lot Size 5,706 Sqft
Acres 0.13
Lot Dimensions 55X100
Property Description
PUBLIC OPEN SUNDAY 9/15: 2-4 and be sure to watch the video tour! Gorgeous center hall, stone colonial situated on a picturesque, tree-lined street in Wynnewood. This home shows like a model and is updated top to bottom. Throughout the home you will find bright and fresh wall colors, arched doorways, recessed lighting, replacement windows, gleaming hardwood floors, modern light fixtures, renovated kitchen and fully renovated baths plus large walk-out finished basement. On the 1st floor, you will just fall in love the minute you walk through the front door with the elegant wainscoting and light filled rooms. Plus, this is not your average center hall as this home has great circular flow! To the left of center hall is a large living room with handsome crown molding, plenty of windows, door to rear deck, wood-burning fireplace and entry right into a kitchen that is just beautiful with plenty of rich white cabinets, granite tops and stainless appliances plus a generously sized eat-in breakfast room with a full wall of windows and light! To the right of the center hall is a nicely sized dining room with chair rail molding. Upstairs are 3 bedrooms. Master bedroom is spacious and has 2 large closets and renovated en-suite bath with floor to ceiling tile shower and floor. Hall bath is also tastefully renovated with tiled bath/shower combination and tile floor. Downstairs you will find a very spacious finished lower level with family room, 3rd full bathroom, utility room plus a large storage room that could also be a playroom, office etc. as it is completely dry walled, with vinyl floor and finished ceiling. From the basement there is a full-sized walk out! Back upstairs, off the kitchen is a private deck with retractable awning overlooking the tranquil rear yard, a private driveway and rear garage. The home has a great flow for everyday life and entertaining and offers so much including replacement windows, storm doors, ceiling fans and recessed lighting and professional landscaping. All of this plus a quiet, friendly neighborhood that is walking distance to two parks. This location is also convenient to major arteries and walking distance to train with easy access to the city. Unpack your boxes and make this your new home!
Location
State PA
County Delaware
Area Haverford Twp (10422)
Zoning R-10
Rooms
Other Rooms Living Room, Dining Room, Primary Bedroom, Bedroom 2, Kitchen, Family Room, Bedroom 1
Basement Full, Fully Finished
Interior
Interior Features Kitchen - Eat-In
Hot Water Oil
Heating Forced Air
Cooling Central A/C
Fireplaces Number 1
Fireplace Y
Heat Source Oil
Laundry Basement
Exterior
Garage Spaces 1.0
Waterfront N
Water Access N
Accessibility None
Total Parking Spaces 1
Garage N
Building
Story 2
Sewer Public Sewer
Water Public
Architectural Style Colonial
Level or Stories 2
Additional Building Above Grade
New Construction N
Schools
Elementary Schools Chatham Park
Middle Schools Haverford
High Schools Haverford Senior
School District Haverford Township
Others
Senior Community No
Tax ID 22-08-00200-00
Ownership Fee Simple
Read Less Info
Want to know what your home might be worth? Contact us for a FREE valuation!

Our team is ready to help you sell your home for the highest possible price ASAP

Bought with John F McAleer • Long & Foster Real Estate, Inc.

"My job is to find and attract mastery-based agents to the office, protect the culture, and make sure everyone is happy! "







