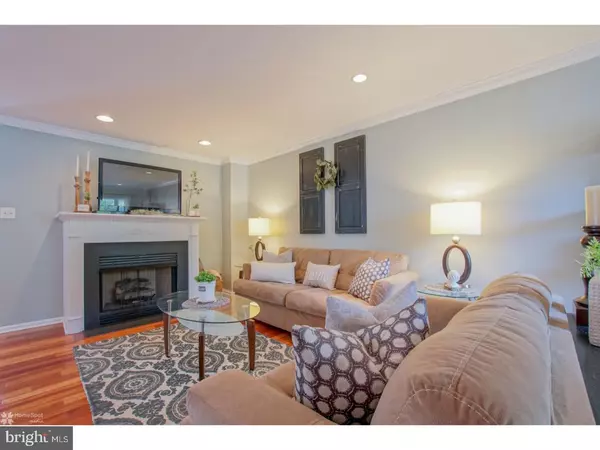$259,888
$259,888
For more information regarding the value of a property, please contact us for a free consultation.
3 Beds
3 Baths
2,085 SqFt
SOLD DATE : 11/22/2017
Key Details
Sold Price $259,888
Property Type Townhouse
Sub Type Interior Row/Townhouse
Listing Status Sold
Purchase Type For Sale
Square Footage 2,085 sqft
Price per Sqft $124
Subdivision Indian Creek
MLS Listing ID 1000284179
Sold Date 11/22/17
Style Colonial
Bedrooms 3
Full Baths 2
Half Baths 1
HOA Fees $140/mo
HOA Y/N Y
Abv Grd Liv Area 1,785
Originating Board TREND
Year Built 2000
Annual Tax Amount $4,332
Tax Year 2017
Lot Size 2,280 Sqft
Acres 0.05
Lot Dimensions 24
Property Description
SHOWSTOPPER!! Homeowners have taken the worry from you, by just installing a brand NEW HVAC and Hot Water Heater!!! Exciting opportunity to own this spacious townhome in the sought after Spring Ford school district. Fresh and clean!! Pride of ownership is evident as soon as you enter. Beautiful gleaming hardwood floors, Gas fireplace, and freshly painted walls make you feel right at home. Large Dining room, half bath, ceramic tile kitchen floors, ample countertops and a large pantry complete the main floor. Upstairs you will find newer carpets, fresh paint, and a spacious Master Suite with a soaking tub and shower. Also, enjoy the large walk-in master closet. Two generously sized bedrooms with plenty of closet space and a full guest bath complete the upper floor. Head downstairs to a neatly finished basement with great entertaining space. Access the back deck from your kitchen for those weekend cookouts. The common area is also accessible from the deck for your convenience. Low HOA fees and close proximity to the Limerick Outlets, Wegmans and so much more via Routes 422/724/29 make this just the home for you!! Schedule your showing today, before this one disappears!!!
Location
State PA
County Montgomery
Area Upper Providence Twp (10661)
Zoning R3
Rooms
Other Rooms Living Room, Dining Room, Primary Bedroom, Bedroom 2, Kitchen, Family Room, Bedroom 1
Basement Full
Interior
Interior Features Primary Bath(s)
Hot Water Natural Gas
Cooling Central A/C
Flooring Wood, Fully Carpeted, Tile/Brick
Fireplaces Number 1
Fireplaces Type Gas/Propane
Equipment Disposal
Fireplace Y
Appliance Disposal
Heat Source Natural Gas
Laundry Basement
Exterior
Garage Inside Access
Garage Spaces 1.0
Amenities Available Tot Lots/Playground
Waterfront N
Water Access N
Accessibility None
Attached Garage 1
Total Parking Spaces 1
Garage Y
Building
Story 2
Sewer Public Sewer
Water Public
Architectural Style Colonial
Level or Stories 2
Additional Building Above Grade, Below Grade
New Construction N
Schools
Elementary Schools Royersford
Middle Schools Spring-Ford Ms 8Th Grade Center
High Schools Spring-Ford Senior
School District Spring-Ford Area
Others
HOA Fee Include Common Area Maintenance,Lawn Maintenance,Snow Removal,Trash
Senior Community No
Tax ID 61-00-02802-836
Ownership Fee Simple
Acceptable Financing Conventional, VA, FHA 203(b)
Listing Terms Conventional, VA, FHA 203(b)
Financing Conventional,VA,FHA 203(b)
Read Less Info
Want to know what your home might be worth? Contact us for a FREE valuation!

Our team is ready to help you sell your home for the highest possible price ASAP

Bought with Juliet Petrin • NextHome Signature

"My job is to find and attract mastery-based agents to the office, protect the culture, and make sure everyone is happy! "







