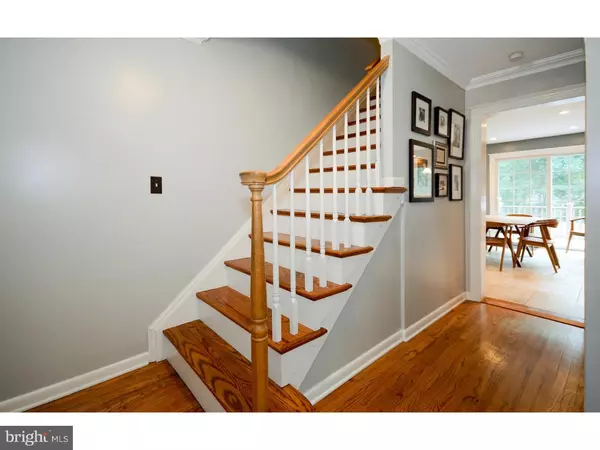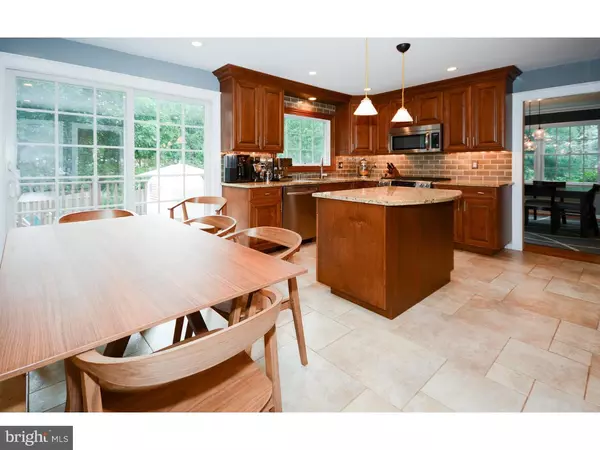$352,500
$365,000
3.4%For more information regarding the value of a property, please contact us for a free consultation.
4 Beds
3 Baths
2,238 SqFt
SOLD DATE : 09/28/2016
Key Details
Sold Price $352,500
Property Type Single Family Home
Sub Type Detached
Listing Status Sold
Purchase Type For Sale
Square Footage 2,238 sqft
Price per Sqft $157
Subdivision Mountainview
MLS Listing ID 1003887879
Sold Date 09/28/16
Style Colonial
Bedrooms 4
Full Baths 2
Half Baths 1
HOA Y/N N
Abv Grd Liv Area 2,238
Originating Board TREND
Year Built 1970
Annual Tax Amount $10,385
Tax Year 2015
Lot Size 0.430 Acres
Acres 0.43
Lot Dimensions 125X150
Property Description
This charming Colonial, immaculate and updated, has it all: Sparkling hard wood floors in the living room, dining room and all four bedrooms! Bathrooms that are tastefully remodeled, a dynamite kitchen tastefully upgraded with ceramic tile, custom wood cabinets, subway tile backsplash, distinguished choice of granite countertops, a large center island and a breakfast nook that opens to a large family room with brick fireplace and stunning back yard grounds. A hallway, adjacent to the family room leads conveniently to the separate laundry room and updated powder room. With large sliding doors off the kitchen open to an expansive deck, the manicured back yard, and sparkling pool, this home is perfect for intimate family gatherings or elegant entertainment. The partially finished basement with storage galore is an added delight. This property, located in serenely beautiful Mountainview with its mature trees and gentle rolling hills, is by no means remote! There is shopping only a few minutes away! It is close to restaurants, walking distance to Mountainview Golf Course, about 1 mile to the Delaware towpath, yet a short drive to the newer Capital Health Hospital, the newly upgraded Mercer Airport, about 20 minutes to Princeton University and still only 35-40 minutes to downtown Philly! Indeed, this home has it all, so come and see for yourself!
Location
State NJ
County Mercer
Area Ewing Twp (21102)
Zoning R-1
Rooms
Other Rooms Living Room, Dining Room, Primary Bedroom, Bedroom 2, Bedroom 3, Kitchen, Family Room, Bedroom 1, Laundry, Attic
Basement Full
Interior
Interior Features Primary Bath(s), Kitchen - Island, Ceiling Fan(s), Dining Area
Hot Water Natural Gas
Heating Gas, Forced Air
Cooling Central A/C
Flooring Wood, Tile/Brick
Fireplaces Number 2
Fireplaces Type Brick
Equipment Built-In Range, Oven - Self Cleaning, Dishwasher, Disposal
Fireplace Y
Appliance Built-In Range, Oven - Self Cleaning, Dishwasher, Disposal
Heat Source Natural Gas
Laundry Main Floor
Exterior
Exterior Feature Deck(s), Patio(s)
Garage Spaces 5.0
Pool In Ground
Utilities Available Cable TV
Waterfront N
Water Access N
Roof Type Pitched,Shingle
Accessibility None
Porch Deck(s), Patio(s)
Total Parking Spaces 5
Garage N
Building
Lot Description Level, Front Yard, Rear Yard
Story 2
Foundation Brick/Mortar
Sewer Public Sewer
Water Public
Architectural Style Colonial
Level or Stories 2
Additional Building Above Grade
New Construction N
Schools
High Schools Ewing
School District Ewing Township Public Schools
Others
Senior Community No
Tax ID 02-00550-00004
Ownership Fee Simple
Read Less Info
Want to know what your home might be worth? Contact us for a FREE valuation!

Our team is ready to help you sell your home for the highest possible price ASAP

Bought with Sandy Brown • BHHS Fox & Roach Hopewell Valley

"My job is to find and attract mastery-based agents to the office, protect the culture, and make sure everyone is happy! "







