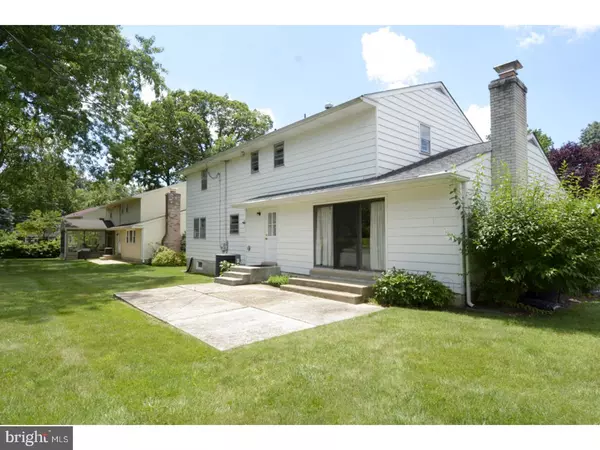$362,000
$374,900
3.4%For more information regarding the value of a property, please contact us for a free consultation.
4 Beds
3 Baths
3,389 SqFt
SOLD DATE : 01/05/2018
Key Details
Sold Price $362,000
Property Type Single Family Home
Sub Type Detached
Listing Status Sold
Purchase Type For Sale
Square Footage 3,389 sqft
Price per Sqft $106
Subdivision Chalfonte
MLS Listing ID 1000328247
Sold Date 01/05/18
Style Colonial
Bedrooms 4
Full Baths 2
Half Baths 1
HOA Fees $3/ann
HOA Y/N Y
Abv Grd Liv Area 2,375
Originating Board TREND
Year Built 1970
Annual Tax Amount $3,489
Tax Year 2016
Lot Size 10,890 Sqft
Acres 0.25
Lot Dimensions 90X120
Property Description
Meticulously kept 4 bedroom, 2.5 bath colonial in the desirable neighborhood of Chalfonte. Main floor boast a spacious living room with large windows to let in the sunshine. The large family room has a stone and slate wood burning fireplace and built-in bookcases. From the family room you can enter the back yard with patio through the sliding glass doors. You can enter the house through the laundry/mudroom which is located on the main floor off of the family room, no more trips to the basement for laundry. You can enjoy your family dinner in the eat in kitchen or the dining room. The kitchen has everything you need plenty of cabinet and counter space, under counter lighting, microwave and oven built into the wall, counter stove top with hood exhaust fan, dishwasher and garbage disposal. Main floor also has a half bath. The upper level has 4 large bedrooms with plenty of closet space. The large main bathroom has a double sink. The spacious master suite has a walk-in closet, vanity room and bathroom. You could turn the partially finished basement into a toy room for the little ones or a media room for all to enjoy!! The basement also has plenty of storage and a large cedar closet. Also you have an attached two car garage with attic storage. You can have a cookout in the back yard with patio or just relax on the front porch. This house is move in ready just unpack and you are home. Driveway was repaved in 2016. Seller is very motivated and willing to negotiate so bring us an offer.
Location
State DE
County New Castle
Area Brandywine (30901)
Zoning NC10
Rooms
Other Rooms Living Room, Dining Room, Primary Bedroom, Bedroom 2, Bedroom 3, Kitchen, Family Room, Bedroom 1, Laundry
Basement Partial
Interior
Interior Features Kitchen - Eat-In
Hot Water Natural Gas
Heating Forced Air
Cooling Central A/C
Flooring Wood
Fireplaces Number 1
Equipment Oven - Wall, Dishwasher, Disposal
Fireplace Y
Appliance Oven - Wall, Dishwasher, Disposal
Heat Source Natural Gas
Laundry Main Floor
Exterior
Garage Spaces 5.0
Waterfront N
Water Access N
Accessibility None
Attached Garage 2
Total Parking Spaces 5
Garage Y
Building
Story 2
Sewer Public Sewer
Water Public
Architectural Style Colonial
Level or Stories 2
Additional Building Above Grade, Below Grade
New Construction N
Schools
School District Brandywine
Others
Senior Community No
Tax ID 06-031.00-102
Ownership Fee Simple
Acceptable Financing Conventional, VA, FHA 203(b)
Listing Terms Conventional, VA, FHA 203(b)
Financing Conventional,VA,FHA 203(b)
Read Less Info
Want to know what your home might be worth? Contact us for a FREE valuation!

Our team is ready to help you sell your home for the highest possible price ASAP

Bought with Andrew White • Long & Foster Real Estate, Inc.

"My job is to find and attract mastery-based agents to the office, protect the culture, and make sure everyone is happy! "







