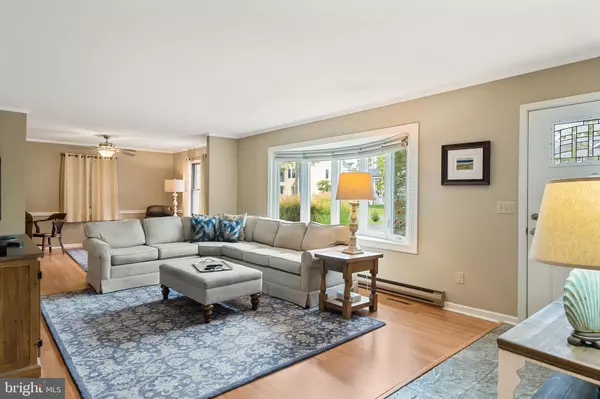$299,900
$299,900
For more information regarding the value of a property, please contact us for a free consultation.
3 Beds
2 Baths
1,985 SqFt
SOLD DATE : 11/22/2019
Key Details
Sold Price $299,900
Property Type Single Family Home
Sub Type Detached
Listing Status Sold
Purchase Type For Sale
Square Footage 1,985 sqft
Price per Sqft $151
Subdivision Banks Harbor Retreat
MLS Listing ID DESU148788
Sold Date 11/22/19
Style Ranch/Rambler
Bedrooms 3
Full Baths 2
HOA Fees $20/ann
HOA Y/N Y
Abv Grd Liv Area 1,985
Originating Board BRIGHT
Year Built 1985
Annual Tax Amount $1,275
Tax Year 2019
Lot Size 0.270 Acres
Acres 0.27
Lot Dimensions 120.00 x 100.00
Property Description
Meticulously maintained and renovated home located in the marina community of Banks Harbor Retreat with 3 bedroom, 2 baths & 2 car garage. This lovely, one level home has tons of curb appeal. Large, landscaped corner lot offers paved circular front drive and additional side driveway for your boat and/or toys. Vinyl siding, shutters, roof, front stairs/railing, garage door and driveways have all been updated. Sunshine filled home is light & bright and features an open floor plan with eat-in kitchen, stainless appliances, built-in hutch, spacious living/dining with new bay window, updated baths and lovely, 4 season sunroom that leads to large rear deck. Laundry room has full sized washer & dryer, laundry sink and cabinets. Plenty of storage with the 2 car garage, attic with solar fan and storage shed. Newer heat pump and tankless hot water heater. Vinyl plank flooring highlight the main living areas, ceramic tile in the bathrooms and new master bedroom carpet. Freshly painted and ready to enjoy. Located minutes from the beach in a community that offers boat ramp and marina.
Location
State DE
County Sussex
Area Baltimore Hundred (31001)
Zoning MR
Rooms
Main Level Bedrooms 3
Interior
Interior Features Attic/House Fan, Built-Ins, Ceiling Fan(s), Combination Kitchen/Dining, Dining Area, Entry Level Bedroom, Kitchen - Eat-In, Primary Bath(s), Window Treatments
Hot Water Tankless, Propane
Heating Heat Pump(s)
Cooling Central A/C
Equipment Dishwasher, Dryer, Oven/Range - Electric, Stainless Steel Appliances, Washer, Water Heater - Tankless, Range Hood
Furnishings No
Fireplace N
Appliance Dishwasher, Dryer, Oven/Range - Electric, Stainless Steel Appliances, Washer, Water Heater - Tankless, Range Hood
Heat Source Electric
Laundry Main Floor
Exterior
Exterior Feature Deck(s)
Garage Garage - Front Entry, Garage Door Opener
Garage Spaces 12.0
Waterfront N
Water Access N
Roof Type Asphalt
Accessibility None
Porch Deck(s)
Parking Type Driveway, Attached Garage
Attached Garage 2
Total Parking Spaces 12
Garage Y
Building
Lot Description Corner, Landscaping
Story 1
Sewer Public Sewer
Water Well
Architectural Style Ranch/Rambler
Level or Stories 1
Additional Building Above Grade, Below Grade
New Construction N
Schools
Elementary Schools Lord Baltimore
Middle Schools Selbyville
High Schools Indian River
School District Indian River
Others
Senior Community No
Tax ID 134-12.00-269.00
Ownership Fee Simple
SqFt Source Assessor
Special Listing Condition Standard
Read Less Info
Want to know what your home might be worth? Contact us for a FREE valuation!

Our team is ready to help you sell your home for the highest possible price ASAP

Bought with LESLIE KOPP • Long & Foster Real Estate, Inc.

"My job is to find and attract mastery-based agents to the office, protect the culture, and make sure everyone is happy! "







