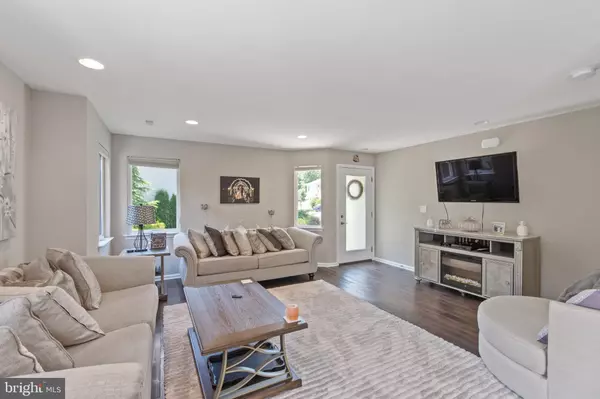$275,000
$279,900
1.8%For more information regarding the value of a property, please contact us for a free consultation.
3 Beds
3 Baths
1,734 SqFt
SOLD DATE : 11/15/2019
Key Details
Sold Price $275,000
Property Type Townhouse
Sub Type Interior Row/Townhouse
Listing Status Sold
Purchase Type For Sale
Square Footage 1,734 sqft
Price per Sqft $158
Subdivision Regency Court
MLS Listing ID NJCD370154
Sold Date 11/15/19
Style Contemporary
Bedrooms 3
Full Baths 2
Half Baths 1
HOA Fees $185/mo
HOA Y/N Y
Abv Grd Liv Area 1,734
Originating Board BRIGHT
Year Built 2016
Annual Tax Amount $9,154
Tax Year 2019
Lot Size 4.940 Acres
Acres 4.94
Lot Dimensions 0.00 x 0.00
Property Description
Do you qualify for Homebuyer Dream Program a $15,000 credit for First Time Home Buyers to be applied to closing costs and down payment? Former builders model for Regency Court! Offering beautiful semi-custom luxury townhouses with desirable features such as stucco exterior, two car garage, hardwood floors , security system, stainless steel appliance package and open floor plan. Up graded cabinets and stone counter tops chosen for the kitchen, beautiful back splash as well, Kitchen has ample counter space for food preparation and a breakfast bar. Bathrooms, powder room and laundry rooms are customized with ceramic tile for floor and shower. Sliding glass doors, and maintenance free deck also are included. This was a model home extra features include hardwood floors thru out, recessed lighting , washer & dryer ceiling fans in all bedrooms upgraded lighting fixtures enclosed glass shower doors in master bath. Cherry Hill is a premier community and Regency Court is located close to all major highways and minutes from exceptional dining,shopping and entertainment here and in Philadelphia. Do you qualify for a $15,500 credit for First Time Home Buyers to be applied to closing costs and down payment?
Location
State NJ
County Camden
Area Cherry Hill Twp (20409)
Zoning R1
Direction North
Rooms
Other Rooms Living Room, Dining Room, Primary Bedroom, Bedroom 2, Bedroom 3, Kitchen, Bathroom 1, Primary Bathroom
Interior
Interior Features Ceiling Fan(s), Combination Dining/Living, Dining Area, Floor Plan - Open, Kitchen - Island, Pantry, Stall Shower, Tub Shower, Walk-in Closet(s), Wood Floors
Cooling Programmable Thermostat, Central A/C, Energy Star Cooling System
Fireplace N
Heat Source Natural Gas
Laundry Main Floor
Exterior
Exterior Feature Deck(s)
Garage Garage - Front Entry, Garage Door Opener, Inside Access
Garage Spaces 4.0
Waterfront N
Water Access N
Accessibility None
Porch Deck(s)
Parking Type Attached Garage, Driveway, Off Street, Parking Lot
Attached Garage 2
Total Parking Spaces 4
Garage Y
Building
Story 2
Sewer Public Sewer
Water Public
Architectural Style Contemporary
Level or Stories 2
Additional Building Above Grade, Below Grade
New Construction N
Schools
High Schools Cherry Hill High - West
School District Cherry Hill Township Public Schools
Others
HOA Fee Include Snow Removal,Management,Lawn Maintenance,Lawn Care Side,Lawn Care Rear,Lawn Care Front,Ext Bldg Maint,Common Area Maintenance,All Ground Fee
Senior Community No
Tax ID 09-00285 23-00005-C0033
Ownership Fee Simple
SqFt Source Assessor
Acceptable Financing FHA, Conventional, Cash, VA
Horse Property N
Listing Terms FHA, Conventional, Cash, VA
Financing FHA,Conventional,Cash,VA
Special Listing Condition Standard
Read Less Info
Want to know what your home might be worth? Contact us for a FREE valuation!

Our team is ready to help you sell your home for the highest possible price ASAP

Bought with Jessica L Floyd • RE/MAX Preferred - Cherry Hill

"My job is to find and attract mastery-based agents to the office, protect the culture, and make sure everyone is happy! "







