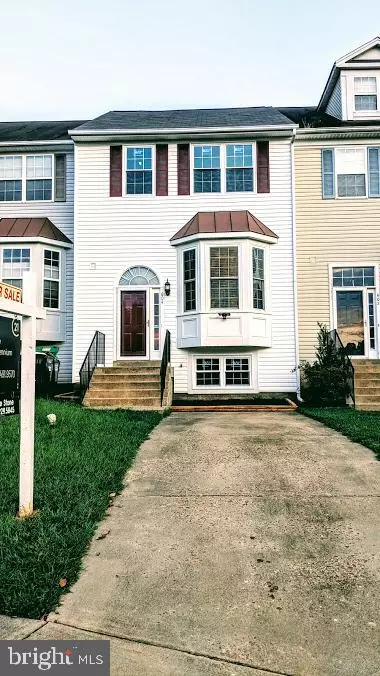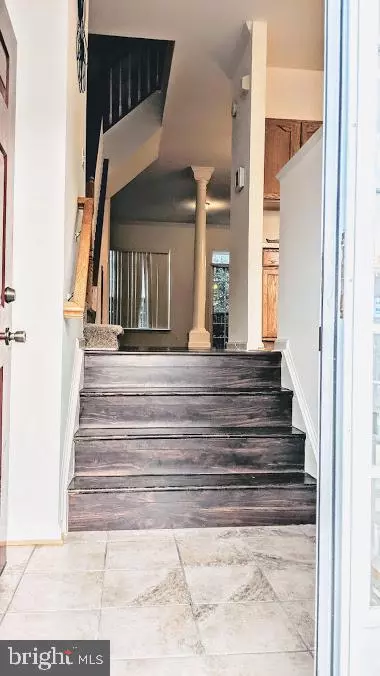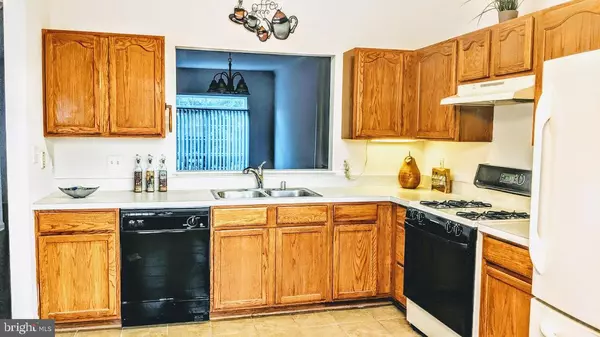$272,000
$269,900
0.8%For more information regarding the value of a property, please contact us for a free consultation.
4 Beds
4 Baths
2,086 SqFt
SOLD DATE : 11/19/2019
Key Details
Sold Price $272,000
Property Type Townhouse
Sub Type Interior Row/Townhouse
Listing Status Sold
Purchase Type For Sale
Square Footage 2,086 sqft
Price per Sqft $130
Subdivision Stone River
MLS Listing ID VAST215226
Sold Date 11/19/19
Style Contemporary
Bedrooms 4
Full Baths 3
Half Baths 1
HOA Fees $72/mo
HOA Y/N Y
Abv Grd Liv Area 1,454
Originating Board BRIGHT
Year Built 1998
Annual Tax Amount $2,203
Tax Year 2018
Lot Size 1,960 Sqft
Acres 0.04
Property Description
Move-In Ready Home waiting for a new family. Basement is perfect for In-Law suite, Aupair or teenager. NEW ROOF. Many brand NEW WINDOWS, NEW carpet on stairs and in bedrooms. FRESH paint on main and upper level!!!! Newer flooring on foyer steps and upper foyer, dining and living room. NEW HVAC in 2018. Ceramic tile in foyer, kitchen, 4th bedroom and family room. QUICK access to I-95 and RT 1 only seconds away. 15 minutes to the fabulous Central Park Mega shopping center and Mary Washington University!!
Location
State VA
County Stafford
Zoning R2
Rooms
Other Rooms Living Room, Dining Room, Primary Bedroom, Bedroom 2, Bedroom 4, Kitchen, Family Room, Foyer, Bathroom 1, Bathroom 2, Bathroom 3
Basement Full, Daylight, Full, Walkout Level, Fully Finished
Interior
Interior Features Breakfast Area, Carpet, Ceiling Fan(s), Crown Moldings, Floor Plan - Open, Formal/Separate Dining Room, Kitchen - Country, Kitchen - Eat-In, Kitchen - Table Space, Soaking Tub, Stall Shower, Walk-in Closet(s)
Hot Water Natural Gas
Heating Forced Air
Cooling Central A/C, Heat Pump(s)
Fireplaces Number 1
Equipment Dishwasher, Disposal, Exhaust Fan, Microwave
Fireplace Y
Appliance Dishwasher, Disposal, Exhaust Fan, Microwave
Heat Source Natural Gas
Laundry Lower Floor, Hookup
Exterior
Amenities Available Common Grounds, Pool - Outdoor, Tot Lots/Playground
Waterfront N
Water Access N
Accessibility None
Garage N
Building
Lot Description Backs - Open Common Area, Cul-de-sac, Level, Rear Yard, Trees/Wooded, Front Yard
Story 3+
Sewer Public Sewer
Water Public
Architectural Style Contemporary
Level or Stories 3+
Additional Building Above Grade, Below Grade
New Construction N
Schools
School District Stafford County Public Schools
Others
Pets Allowed Y
HOA Fee Include Management,Pool(s),Snow Removal,Trash
Senior Community No
Tax ID 30-S-3- -189
Ownership Fee Simple
SqFt Source Assessor
Special Listing Condition Standard
Pets Description No Pet Restrictions
Read Less Info
Want to know what your home might be worth? Contact us for a FREE valuation!

Our team is ready to help you sell your home for the highest possible price ASAP

Bought with Lessly De Leon • Elite Realty and Associates LLC

"My job is to find and attract mastery-based agents to the office, protect the culture, and make sure everyone is happy! "







