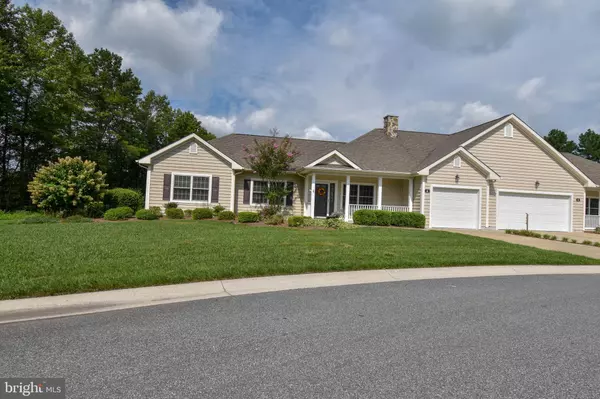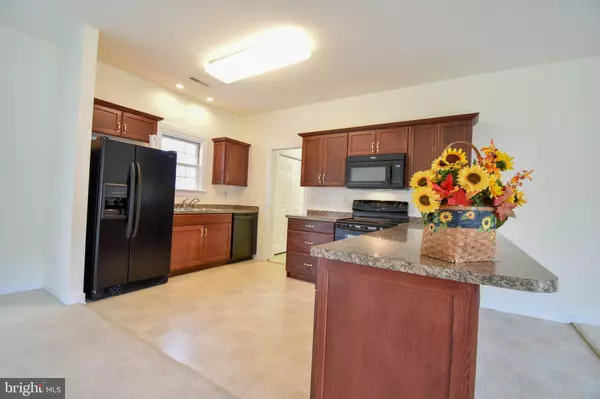$215,000
$224,900
4.4%For more information regarding the value of a property, please contact us for a free consultation.
3 Beds
2 Baths
1,744 SqFt
SOLD DATE : 11/15/2019
Key Details
Sold Price $215,000
Property Type Condo
Sub Type Condo/Co-op
Listing Status Sold
Purchase Type For Sale
Square Footage 1,744 sqft
Price per Sqft $123
Subdivision Village Of Cinderberry
MLS Listing ID DESU147518
Sold Date 11/15/19
Style Ranch/Rambler
Bedrooms 3
Full Baths 2
Condo Fees $3,600/ann
HOA Y/N N
Abv Grd Liv Area 1,744
Originating Board BRIGHT
Year Built 2008
Annual Tax Amount $1,217
Tax Year 2018
Lot Size 4.920 Acres
Acres 4.92
Lot Dimensions 0.00 x 0.00
Property Description
Tired of maintaining the lawn or shoveling snow? Come check out the Village of Cinderberry and see what the active adult life style is all about. Nestled in the back of this quiet community is this 3 bedroom, 2 bathroom home that is awaiting a new owner. Inside you will find an open concept floor plan with large living room, dining area and fully equipped kitchen. Beyond is the enclosed sunroom that expands the living space of the home with slider access to the rear patio. The master bedroom is nicely sized with multiple windows allowing for ample natural lighting. The master bathroom has a walk-in shower and built-ins for additional storage of linens. The secondary bedrooms both boast nicely sized closets and have access to the hall bathroom. Finally comes the laundry area with 2 large closets in addition to the washer and dryer. Be sure to schedule a tour of the Village of Cinderberry today and check out the privacy this home features. You will not be disappointed.
Location
State DE
County Sussex
Area Georgetown Hundred (31006)
Zoning TN
Rooms
Main Level Bedrooms 3
Interior
Hot Water Tankless
Heating Forced Air
Cooling Central A/C
Flooring Carpet, Ceramic Tile
Furnishings No
Fireplace N
Window Features Insulated
Heat Source Natural Gas
Laundry Main Floor
Exterior
Garage Garage - Front Entry
Garage Spaces 3.0
Utilities Available Cable TV Available
Amenities Available Community Center, Exercise Room, Game Room, Pool - Indoor
Waterfront N
Water Access N
Roof Type Architectural Shingle
Accessibility 32\"+ wide Doors
Parking Type Attached Garage
Attached Garage 1
Total Parking Spaces 3
Garage Y
Building
Story 1
Sewer Public Sewer
Water Public
Architectural Style Ranch/Rambler
Level or Stories 1
Additional Building Above Grade, Below Grade
Structure Type Dry Wall
New Construction N
Schools
School District Indian River
Others
HOA Fee Include Common Area Maintenance,Lawn Maintenance,Pool(s)
Senior Community Yes
Age Restriction 50
Tax ID 135-19.00-69.08-167
Ownership Condominium
Special Listing Condition Standard
Read Less Info
Want to know what your home might be worth? Contact us for a FREE valuation!

Our team is ready to help you sell your home for the highest possible price ASAP

Bought with JAMES LATTANZI • Century 21 Emerald

"My job is to find and attract mastery-based agents to the office, protect the culture, and make sure everyone is happy! "







