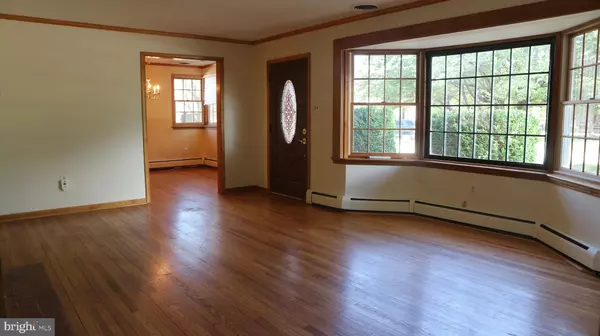$240,000
$245,000
2.0%For more information regarding the value of a property, please contact us for a free consultation.
3 Beds
2 Baths
2,050 SqFt
SOLD DATE : 11/08/2019
Key Details
Sold Price $240,000
Property Type Single Family Home
Sub Type Detached
Listing Status Sold
Purchase Type For Sale
Square Footage 2,050 sqft
Price per Sqft $117
Subdivision Glen Berne Estates
MLS Listing ID DENC488380
Sold Date 11/08/19
Style Ranch/Rambler
Bedrooms 3
Full Baths 2
HOA Y/N N
Abv Grd Liv Area 2,050
Originating Board BRIGHT
Year Built 1950
Annual Tax Amount $2,531
Tax Year 2019
Lot Size 0.760 Acres
Acres 0.76
Lot Dimensions 119.30 x 272.00
Property Description
Nice brick ranch sitting on .76 acre and backing to county parkland for lovely private setting! This 3 bedroom 2 bath home is in need of updates, but has so much to offer! Enter into the large living room with hardwood floors, brick fireplace, & bay window for lots of natural light. The formal dining room is to your right leading to the large kitchen with tile floor & oak cabintry. The family room features hardwood floors & a vaulted ceiling with skylights. There is an enclosed heated porch off the family room used as a utility room leading to the large back yard with lots of room for outdoor activities! The detached 2 car garage has a pit for car buffs and room for storage. Large double driveway for lots of off-street parking. There is a basement that has potential for additional living space & plenty of room for more storage space. *** Seller will allow inspections for informational purposes only. Home being sold in "as is" condition.
Location
State DE
County New Castle
Area Elsmere/Newport/Pike Creek (30903)
Zoning NC15
Direction East
Rooms
Other Rooms Living Room, Dining Room, Bedroom 2, Bedroom 3, Kitchen, Family Room, Bedroom 1, Other
Basement Partial
Main Level Bedrooms 3
Interior
Interior Features Attic/House Fan, Ceiling Fan(s), Crown Moldings, Family Room Off Kitchen, Formal/Separate Dining Room, Primary Bath(s), Skylight(s), Stall Shower, Tub Shower
Hot Water Natural Gas
Heating Baseboard - Hot Water
Cooling Central A/C
Fireplaces Number 1
Fireplaces Type Brick
Fireplace Y
Heat Source Natural Gas
Laundry Main Floor
Exterior
Garage Garage - Front Entry, Additional Storage Area
Garage Spaces 2.0
Waterfront N
Water Access N
Accessibility None
Total Parking Spaces 2
Garage Y
Building
Story 1
Sewer Public Sewer
Water Public
Architectural Style Ranch/Rambler
Level or Stories 1
Additional Building Above Grade, Below Grade
New Construction N
Schools
School District Red Clay Consolidated
Others
Senior Community No
Tax ID 07-046.10-009
Ownership Fee Simple
SqFt Source Estimated
Acceptable Financing Cash, Conventional
Listing Terms Cash, Conventional
Financing Cash,Conventional
Special Listing Condition Standard
Read Less Info
Want to know what your home might be worth? Contact us for a FREE valuation!

Our team is ready to help you sell your home for the highest possible price ASAP

Bought with Non Member • Non Subscribing Office

"My job is to find and attract mastery-based agents to the office, protect the culture, and make sure everyone is happy! "







