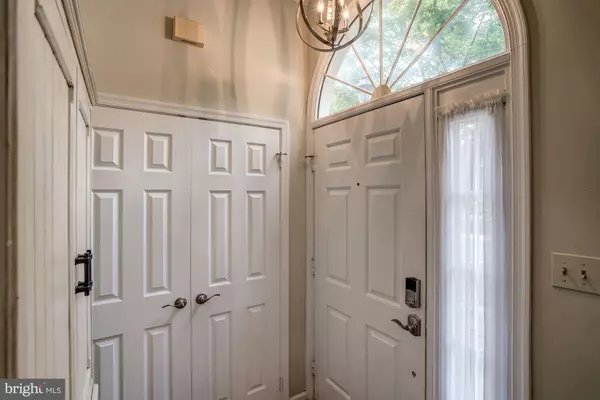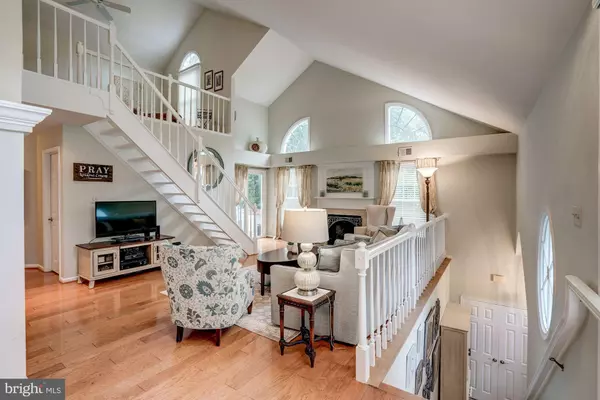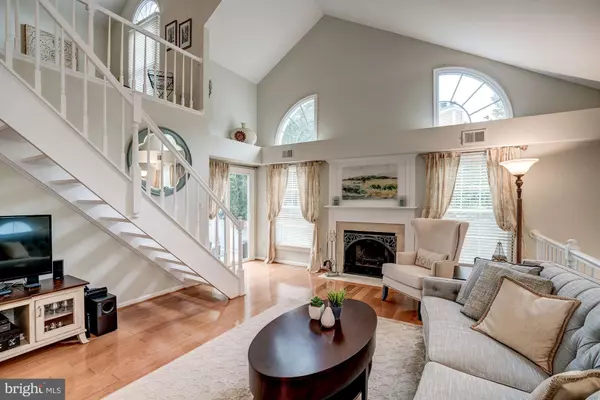$440,000
$440,000
For more information regarding the value of a property, please contact us for a free consultation.
3 Beds
3 Baths
1,667 SqFt
SOLD DATE : 11/05/2019
Key Details
Sold Price $440,000
Property Type Condo
Sub Type Condo/Co-op
Listing Status Sold
Purchase Type For Sale
Square Footage 1,667 sqft
Price per Sqft $263
Subdivision Hampton Pointe
MLS Listing ID VAFX1088230
Sold Date 11/05/19
Style Contemporary
Bedrooms 3
Full Baths 3
Condo Fees $446/mo
HOA Fees $57/ann
HOA Y/N Y
Abv Grd Liv Area 1,667
Originating Board BRIGHT
Year Built 1988
Annual Tax Amount $4,633
Tax Year 2019
Property Description
WOW! Beautifully renovated and enhanced 3 Bdrm/3 Full Bath END Unit/Corner Unit rarely on the market in fantastic Hampton Pointe! Fun North Reston location adjacent to Lake Newport and only 1.5 miles to RTC! Great opportunity to enjoy all Reston has to offer while living brilliantly in this turn-key unit with 1,667 square feet. Thoughtfully designed open floor plan gracefully spread out over 2+ levels perfect for entertaining and every day living! Smartly renovated and enhanced: wide-plank hardwoods, upgraded windows and sliders, recent HVAC & HWH + more. Fully-equipped granite Kitchen with custom built "pass through" with counter bar into Dining Room; unique to this unit! 3 sliders lead to 17 x 10 balcony/deck with tranquil courtyard views. Spacious Master Suite offers renovated Bath & deep W/I closet. Upper Loft with overlook, soaring high ceilings, palladium & atrium windows all contribute to a sense of spaciousness to the open floor plan. Ample closets for quality storage. Well-maintained community grounds with landscaping, walking paths, outdoor grill areas, pet friendly, electric car charging station and plenty of open parking for residents and guests. Bus stop at community entrance conveniently takes you to nearby Wiehle-Reston East Metro! Come take a look and see the beauty and the value!
Location
State VA
County Fairfax
Zoning 372
Rooms
Other Rooms Dining Room, Primary Bedroom, Bedroom 2, Bedroom 3, Kitchen, Foyer, Great Room, Loft, Bathroom 2, Bathroom 3, Primary Bathroom
Main Level Bedrooms 2
Interior
Interior Features Ceiling Fan(s), Floor Plan - Open, Primary Bath(s), Recessed Lighting, Upgraded Countertops, Walk-in Closet(s), Window Treatments, Wood Floors
Heating Heat Pump(s)
Cooling Central A/C
Flooring Hardwood, Ceramic Tile, Partially Carpeted
Fireplaces Number 1
Equipment Built-In Microwave, Dishwasher, Disposal, Dryer, Exhaust Fan, Icemaker, Oven/Range - Electric, Refrigerator, Washer, Intercom
Fireplace Y
Window Features Atrium
Appliance Built-In Microwave, Dishwasher, Disposal, Dryer, Exhaust Fan, Icemaker, Oven/Range - Electric, Refrigerator, Washer, Intercom
Heat Source Electric
Laundry Main Floor
Exterior
Exterior Feature Balcony
Amenities Available Basketball Courts, Community Center, Jog/Walk Path, Lake, Picnic Area, Pool - Outdoor, Soccer Field, Tennis Courts, Tot Lots/Playground, Transportation Service, Water/Lake Privileges
Waterfront N
Water Access N
View Trees/Woods
Accessibility None
Porch Balcony
Garage N
Building
Story 3+
Sewer Public Sewer
Water Public
Architectural Style Contemporary
Level or Stories 3+
Additional Building Above Grade, Below Grade
Structure Type Cathedral Ceilings
New Construction N
Schools
Elementary Schools Aldrin
Middle Schools Herndon
High Schools Herndon
School District Fairfax County Public Schools
Others
HOA Fee Include Common Area Maintenance,Ext Bldg Maint,Lawn Maintenance,Management,Reserve Funds,Snow Removal,Trash
Senior Community No
Tax ID 0114 16 1473
Ownership Condominium
Special Listing Condition Standard
Read Less Info
Want to know what your home might be worth? Contact us for a FREE valuation!

Our team is ready to help you sell your home for the highest possible price ASAP

Bought with Junghwan Lee • Better Homes and Gardens Real Estate Reserve

"My job is to find and attract mastery-based agents to the office, protect the culture, and make sure everyone is happy! "







