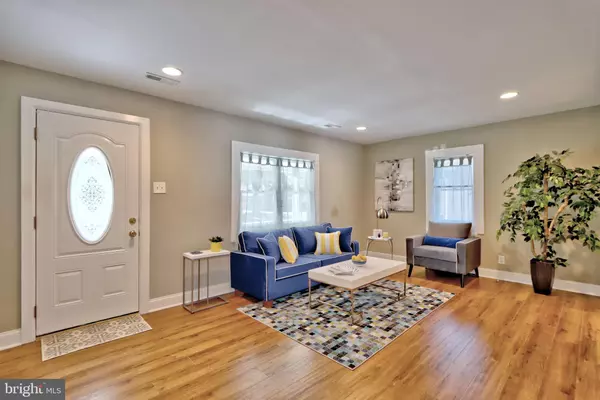$204,500
$204,500
For more information regarding the value of a property, please contact us for a free consultation.
3 Beds
2 Baths
1,427 SqFt
SOLD DATE : 11/05/2019
Key Details
Sold Price $204,500
Property Type Single Family Home
Sub Type Detached
Listing Status Sold
Purchase Type For Sale
Square Footage 1,427 sqft
Price per Sqft $143
Subdivision None Available
MLS Listing ID NJCD376770
Sold Date 11/05/19
Style Ranch/Rambler
Bedrooms 3
Full Baths 1
Half Baths 1
HOA Y/N N
Abv Grd Liv Area 1,427
Originating Board BRIGHT
Year Built 1950
Annual Tax Amount $7,180
Tax Year 2019
Lot Size 6,250 Sqft
Acres 0.14
Lot Dimensions 50.00 x 125.00
Property Description
Adorable and affordable! 1537 Maple Avenue offers single-story living in the desirable community of Haddon Heights. Freshly updated throughout, this home has 3 large bedrooms and 1.5 baths. The updated, eat-in kitchen with newer stainless appliances (included) is open to the living area. At the back of the house is a large screened porch just waiting for your creative touch! An over-sized garage offers plenty of storage space. Both the house and garage have a new roof (2019). A welcoming front porch is the perfect setting for crisp fall nights, or lazy summer days. Enjoy the simple life in this quiet neighborhood with easy access to parks, a quaint downtown, and a quick commute to Philadelphia, area highways and local PATCO stations. A one-year home warranty will be provided by the Seller.
Location
State NJ
County Camden
Area Haddon Heights Boro (20418)
Zoning RESIDENTIAL
Rooms
Other Rooms Living Room, Bedroom 2, Bedroom 3, Kitchen, Bedroom 1, Bonus Room
Main Level Bedrooms 3
Interior
Interior Features Attic, Carpet, Combination Dining/Living, Entry Level Bedroom
Heating Radiator
Cooling Central A/C
Fireplace N
Heat Source Natural Gas
Exterior
Garage Garage - Front Entry
Garage Spaces 4.0
Waterfront N
Water Access N
Roof Type Shingle
Accessibility None
Total Parking Spaces 4
Garage Y
Building
Story 1
Sewer Public Sewer
Water Public
Architectural Style Ranch/Rambler
Level or Stories 1
Additional Building Above Grade, Below Grade
New Construction N
Schools
School District Haddon Heights Schools
Others
Senior Community No
Tax ID 18-00100-00014
Ownership Fee Simple
SqFt Source Assessor
Acceptable Financing Cash, Conventional, FHA, VA
Listing Terms Cash, Conventional, FHA, VA
Financing Cash,Conventional,FHA,VA
Special Listing Condition Standard
Read Less Info
Want to know what your home might be worth? Contact us for a FREE valuation!

Our team is ready to help you sell your home for the highest possible price ASAP

Bought with David VanGaasbeck • Keller Williams Realty Preferred Properties

"My job is to find and attract mastery-based agents to the office, protect the culture, and make sure everyone is happy! "







