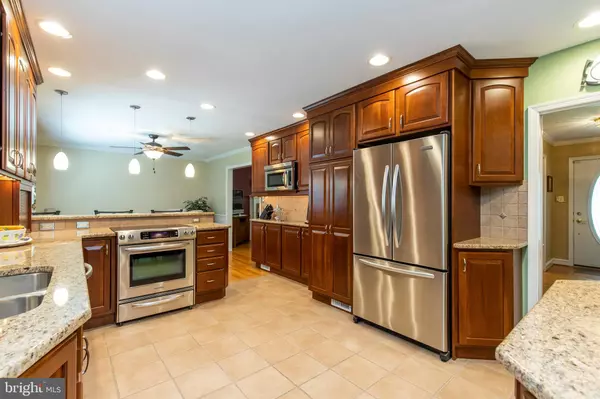$440,000
$425,000
3.5%For more information regarding the value of a property, please contact us for a free consultation.
4 Beds
2 Baths
1,975 SqFt
SOLD DATE : 10/31/2019
Key Details
Sold Price $440,000
Property Type Single Family Home
Sub Type Detached
Listing Status Sold
Purchase Type For Sale
Square Footage 1,975 sqft
Price per Sqft $222
Subdivision Carrcroft
MLS Listing ID DENC487622
Sold Date 10/31/19
Style Ranch/Rambler
Bedrooms 4
Full Baths 2
HOA Fees $4/ann
HOA Y/N Y
Abv Grd Liv Area 1,975
Originating Board BRIGHT
Year Built 1956
Annual Tax Amount $3,367
Tax Year 2019
Lot Size 0.350 Acres
Acres 0.35
Lot Dimensions 159.50 x 100.00
Property Description
Don't miss your opportunity to own a rarely available ranch home in the desirable community of Carrcroft. This solid brick, beautifully updated and meticulously maintained 4 bedroom, 2 bath home is completely move in ready. You will be amazed at the attention to detail from the moment you arrive. Set on a serene corner lot, the professionally landscaped yard, flower beds and winding paver walkway will surely impress all your guests. The irrigation system will keep your lawn looking green and lush and the professionally installed lighting will attractively display your new home into the evening. The beautiful hardwood floors and fresh neutral paint welcome you as you step inside the foyer. The living room boasts plenty of natural light through the large front windows, hardwood floors, large baseboard molding and crown molding. Enjoy the warmth and ambiance of the gas fireplace with the push of a button on cool, fall nights. Hardwood floors continue into the dining room which has plenty of space for hosting dinner parties or holiday guests. Continue entertaining in the custom kitchen which features solid wood cabinets, granite counter tops, ceramic tile floor, recessed lights, large pantry cabinet, stainless steel appliances and an elegant slide-in range. Down the center hall, secluded from the living spaces, are the 4 large bedrooms and 2 full bathrooms. Each bedroom has ample closet space, ceiling fans and plenty of natural light. The master retreat is surely where you will want to relax after a long day. The private ensuite bathroom has been fully remodeled. You will love the heated tile floors, walk-in shower and exquisite tile work. You may find yourself also wanting to use the equally impressive hall bathroom with its heated tile floors, large soaking tub, walk-in shower and soothing color scheme. The large sunroom is where you will want to spend much of your time. Thanks to its dedicated mini-split heating and air conditioning system, you can enjoy it all year long. Spread out and relax in the partially finished basement. It has fresh, bright paint, new carpet, and walks out to the back yard through the Bilco doors. The rest of the basement is completely dry with a full perimeter drain and 2 sump-pumps and has enough room to store everything. Keep your cars free of ice and snow in the rear entry two car garage. The roof was just replaced in 2010, the furnace is just 6 years old, the A/C condenser 5 years old, and the hot water heater was replaced this year. Enjoy the peace of mind the whole house generator and whole house surge protector will provide you. To help keep your utility bills low, the whole attic was also reinsulated. The desirable Carrcroft community and convenient location are tough to beat. Enjoy one floor living at its best. Shopping, entertainment, restaurants and an easy commute to I-95 are all just minutes away. Homes like this don't become available very often. This home is priced to sell fast and will not last long, so make your appointment today!
Location
State DE
County New Castle
Area Brandywine (30901)
Zoning NC10
Rooms
Other Rooms Living Room, Dining Room, Primary Bedroom, Bedroom 2, Bedroom 3, Bedroom 4, Kitchen, Sun/Florida Room, Primary Bathroom
Basement Full
Main Level Bedrooms 4
Interior
Interior Features Ceiling Fan(s), Carpet, Chair Railings, Combination Kitchen/Dining, Crown Moldings, Dining Area, Entry Level Bedroom, Floor Plan - Traditional, Kitchen - Gourmet, Primary Bath(s), Pantry, Recessed Lighting, Upgraded Countertops, Window Treatments, Wood Floors
Hot Water Natural Gas
Heating Forced Air
Cooling Central A/C
Flooring Ceramic Tile, Hardwood, Carpet
Fireplaces Number 1
Equipment Built-In Microwave, Dishwasher, Water Heater, Washer, Stainless Steel Appliances, Refrigerator, Oven/Range - Electric
Appliance Built-In Microwave, Dishwasher, Water Heater, Washer, Stainless Steel Appliances, Refrigerator, Oven/Range - Electric
Heat Source Natural Gas
Exterior
Garage Garage - Rear Entry, Garage Door Opener
Garage Spaces 2.0
Waterfront N
Water Access N
Roof Type Architectural Shingle,Asphalt
Accessibility None
Attached Garage 2
Total Parking Spaces 2
Garage Y
Building
Lot Description Corner, Front Yard, Level, Rear Yard, SideYard(s)
Story 1
Sewer Public Sewer
Water Public
Architectural Style Ranch/Rambler
Level or Stories 1
Additional Building Above Grade, Below Grade
New Construction N
Schools
Elementary Schools Carrcroft
Middle Schools Springer
High Schools Mount Pleasant
School District Brandywine
Others
Senior Community No
Tax ID 06-103.00-217
Ownership Fee Simple
SqFt Source Assessor
Acceptable Financing Cash, Conventional, FHA
Listing Terms Cash, Conventional, FHA
Financing Cash,Conventional,FHA
Special Listing Condition Standard
Read Less Info
Want to know what your home might be worth? Contact us for a FREE valuation!

Our team is ready to help you sell your home for the highest possible price ASAP

Bought with Eugene E McCormick • BHHS Fox & Roach-Greenville

"My job is to find and attract mastery-based agents to the office, protect the culture, and make sure everyone is happy! "







