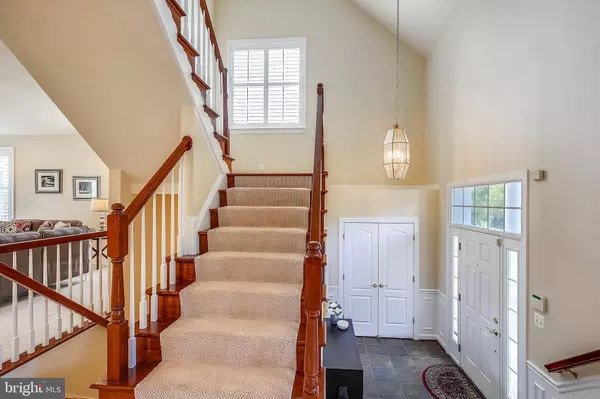$785,000
$785,000
For more information regarding the value of a property, please contact us for a free consultation.
5 Beds
4 Baths
4,226 SqFt
SOLD DATE : 10/29/2019
Key Details
Sold Price $785,000
Property Type Single Family Home
Sub Type Detached
Listing Status Sold
Purchase Type For Sale
Square Footage 4,226 sqft
Price per Sqft $185
Subdivision Kensington Orchids
MLS Listing ID MDMC680884
Sold Date 10/29/19
Style Colonial
Bedrooms 5
Full Baths 3
Half Baths 1
HOA Fees $84/mo
HOA Y/N Y
Abv Grd Liv Area 3,276
Originating Board BRIGHT
Year Built 2004
Annual Tax Amount $8,240
Tax Year 2019
Lot Size 5,767 Sqft
Acres 0.13
Property Description
SO MUCH SPACE AND LIGHT!! Located in the wonderful community of Kensington, just outside of the Beltway with easy access to major commuter routes, this gorgeous home sits on a corner lot in a quiet enclave of homes, overlooking protected parkland. Over 4000 square feet of modern living space on 3 levels, this home will WOW you. With both formal and informal spaces, this great home has an open floor plan that features 9' ceilings, double bay windows, spacious light filled rooms, recessed lighting, custom plantation shutters & gas fireplace. The whole house has a 3 level addition that adds extra space and convenience. The main level has the kitchen/family room combination that buyers love, plus a separate office/den. 4 bedrooms on the second level including a grand master bedroom with a large sitting area & walk-in closet, master bath with double vanity, soaking tub & separate shower. The hall bath has a double vanity & there is a convenient bedroom-level laundry room. The lower level is perfect as additional living space, as an Au Pair or guest suite with a spacious, airy and light main room, a guest suite and even an exercise room with access to the large 2 car garage with extra storage. The HOA maintains a huge common area with a field, a gazebo and a playground at the end of the street. Walk to Metro, MARC train, Farmers Market, shopping and parks. COME AND EXPLORE THE KENSINGTON ORCHIDS - YOU WILL LOVE IT HERE!
Location
State MD
County Montgomery
Zoning R60
Rooms
Basement Daylight, Full, Garage Access, Interior Access, Sump Pump
Interior
Interior Features Attic, Breakfast Area, Chair Railings, Combination Dining/Living, Crown Moldings, Family Room Off Kitchen, Floor Plan - Open, Formal/Separate Dining Room, Kitchen - Gourmet, Kitchen - Island, Kitchen - Table Space, Primary Bath(s), Pantry, Recessed Lighting, Skylight(s), Soaking Tub, Window Treatments
Hot Water Natural Gas
Heating Zoned, Forced Air
Cooling Central A/C, Zoned
Fireplaces Number 1
Fireplaces Type Mantel(s), Gas/Propane
Equipment Built-In Microwave, Dishwasher, Disposal, Dryer - Front Loading, Exhaust Fan, Oven/Range - Gas, Refrigerator, Stove, Washer - Front Loading, Water Heater - High-Efficiency
Furnishings No
Fireplace Y
Window Features Atrium,Energy Efficient,Palladian,Screens,Storm
Appliance Built-In Microwave, Dishwasher, Disposal, Dryer - Front Loading, Exhaust Fan, Oven/Range - Gas, Refrigerator, Stove, Washer - Front Loading, Water Heater - High-Efficiency
Heat Source Natural Gas
Laundry Upper Floor
Exterior
Exterior Feature Deck(s), Porch(es)
Garage Garage - Front Entry, Garage Door Opener, Oversized
Garage Spaces 2.0
Amenities Available Common Grounds, Jog/Walk Path, Picnic Area, Tot Lots/Playground
Waterfront N
Water Access N
Roof Type Asphalt,Shingle
Accessibility None
Porch Deck(s), Porch(es)
Attached Garage 2
Total Parking Spaces 2
Garage Y
Building
Story 2
Sewer Public Sewer
Water Public
Architectural Style Colonial
Level or Stories 2
Additional Building Above Grade, Below Grade
Structure Type 9'+ Ceilings,2 Story Ceilings,High
New Construction N
Schools
School District Montgomery County Public Schools
Others
Pets Allowed Y
HOA Fee Include Common Area Maintenance,Management,Recreation Facility
Senior Community No
Tax ID 161303382055
Ownership Fee Simple
SqFt Source Assessor
Security Features Electric Alarm
Acceptable Financing Cash, Conventional, FHA, VA
Horse Property N
Listing Terms Cash, Conventional, FHA, VA
Financing Cash,Conventional,FHA,VA
Special Listing Condition Standard
Pets Description No Pet Restrictions
Read Less Info
Want to know what your home might be worth? Contact us for a FREE valuation!

Our team is ready to help you sell your home for the highest possible price ASAP

Bought with Stacey D Styslinger • Long & Foster Real Estate, Inc.

"My job is to find and attract mastery-based agents to the office, protect the culture, and make sure everyone is happy! "







