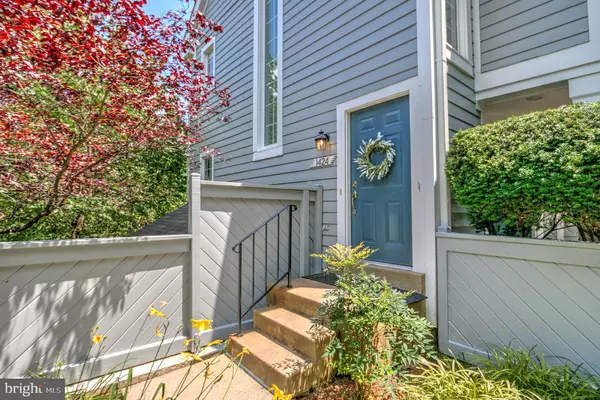$340,000
$340,000
For more information regarding the value of a property, please contact us for a free consultation.
2 Beds
2 Baths
1,165 SqFt
SOLD DATE : 10/28/2019
Key Details
Sold Price $340,000
Property Type Condo
Sub Type Condo/Co-op
Listing Status Sold
Purchase Type For Sale
Square Footage 1,165 sqft
Price per Sqft $291
Subdivision Hampton Pointe
MLS Listing ID VAFX1089972
Sold Date 10/28/19
Style Contemporary
Bedrooms 2
Full Baths 1
Half Baths 1
Condo Fees $312/mo
HOA Fees $57/ann
HOA Y/N Y
Abv Grd Liv Area 1,165
Originating Board BRIGHT
Year Built 1989
Annual Tax Amount $3,686
Tax Year 2019
Property Description
09/29 OPEN HOUSE CANCELLED. Lovely top level Condo in sought after Hampton Pointe. Bright, open floor plan and vaulted ceilings. Large living room/dining room combo has fireplace and vaulted ceiling. Opens to large deck. Updated eat-in kitchen has granite counters, white cabinets, subway tile backsplash, and stainless appliances. Master bedroom with vaulted ceiling, large walk-in closet, and sliding glass doors to deck. Updated master bath has double sinks and oversized tub/shower combo. Second bedroom/den with vaulted ceiling. Updated half bath with new cabinet and granite counters. Laundry closet has front load washer and dryer. Fresh, neutral paint, new carpet, and light fixtures throughout. Ample open parking. Condo fee includes water and sewer. Conveniently located just a few steps from North Point Shopping Center. Minutes to Reston Town Center and Metro stops. Convenient to Toll Road, Dulles and Reagan Airport.
Location
State VA
County Fairfax
Zoning 372
Rooms
Other Rooms Living Room, Dining Room, Primary Bedroom, Bedroom 2, Primary Bathroom, Half Bath
Main Level Bedrooms 2
Interior
Interior Features Carpet, Combination Dining/Living, Dining Area, Floor Plan - Open, Kitchen - Eat-In, Tub Shower, Walk-in Closet(s)
Hot Water Electric
Heating Heat Pump(s)
Cooling Central A/C
Fireplaces Number 1
Fireplaces Type Screen
Equipment Built-In Microwave, Built-In Range, Dishwasher, Disposal, Dryer, Dryer - Electric, Exhaust Fan, Humidifier, Icemaker, Oven/Range - Electric, Refrigerator, Stainless Steel Appliances, Washer, Water Heater
Fireplace Y
Appliance Built-In Microwave, Built-In Range, Dishwasher, Disposal, Dryer, Dryer - Electric, Exhaust Fan, Humidifier, Icemaker, Oven/Range - Electric, Refrigerator, Stainless Steel Appliances, Washer, Water Heater
Heat Source Electric
Laundry Has Laundry, Main Floor
Exterior
Exterior Feature Deck(s)
Amenities Available Bike Trail, Common Grounds, Jog/Walk Path, Pool - Outdoor, Tennis Courts, Tot Lots/Playground, Pool Mem Avail, Basketball Courts, Baseball Field
Waterfront N
Water Access N
Accessibility None
Porch Deck(s)
Garage N
Building
Story 2
Unit Features Garden 1 - 4 Floors
Sewer Public Sewer
Water Public
Architectural Style Contemporary
Level or Stories 2
Additional Building Above Grade, Below Grade
Structure Type Vaulted Ceilings
New Construction N
Schools
Elementary Schools Aldrin
Middle Schools Herndon
High Schools Herndon
School District Fairfax County Public Schools
Others
HOA Fee Include Common Area Maintenance,Ext Bldg Maint,Pool(s),Sewer,Water
Senior Community No
Tax ID 0114 16 1424
Ownership Condominium
Horse Property N
Special Listing Condition Standard
Read Less Info
Want to know what your home might be worth? Contact us for a FREE valuation!

Our team is ready to help you sell your home for the highest possible price ASAP

Bought with Barbara S Bubel • Weichert, REALTORS

"My job is to find and attract mastery-based agents to the office, protect the culture, and make sure everyone is happy! "







