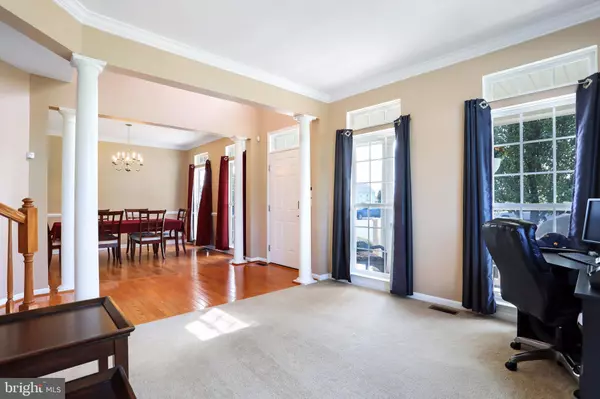$340,000
$349,000
2.6%For more information regarding the value of a property, please contact us for a free consultation.
4 Beds
4 Baths
3,626 SqFt
SOLD DATE : 10/24/2019
Key Details
Sold Price $340,000
Property Type Single Family Home
Sub Type Detached
Listing Status Sold
Purchase Type For Sale
Square Footage 3,626 sqft
Price per Sqft $93
Subdivision Stephens Landing
MLS Listing ID VAFV152968
Sold Date 10/24/19
Style Colonial
Bedrooms 4
Full Baths 3
Half Baths 1
HOA Fees $42/mo
HOA Y/N Y
Abv Grd Liv Area 2,608
Originating Board BRIGHT
Year Built 2006
Annual Tax Amount $2,023
Tax Year 2019
Lot Size 5,227 Sqft
Acres 0.12
Property Description
****SELLERS HAVE FOUND THEIR DREAM HOME AND ARE READY TO MOVE!!! MAKE AN OFFER TODAY BEFORE IT IS GONE!!!****Welcome to 230 Shoe Buckle Ct! Nestled in at the end of the cul-de-sac facing open manicured green space in the beautiful Stephens Landing Subdivision in Stephens City. Imagine living in this sun-drenched 4 bedroom, 3.5 Bath home on a corner lot FULLY remodeled in summer 2015. As soon as you walk in the front door, you'll be wowed by the cathedral ceilings in the foyer with gorgeous hardwood floors. The main level features a Formal Dining Room with crown moldings and laminate flooring. The front room across from the dining room is surrounded in floor-to-ceiling windows and also has crown moldings. Perfect for a play room, sitting room or an office on the main level. The large eat-in Kitchen with hardwood floors, center island, Corian countertops and upgraded black appliances, creates the perfect pop to this sleek and sophisticated Kitchen. Finishing out the main level is the Living Room with a gas fireplace! There is a Laundry Room and Half Bath on the main level as well. The upper level of the home features a large carpeted Master Bedroom with his & hers walk-in closets. The Master Bathroom is beautifully finished with double sinks and a separate tiled shower. Finish up your long day by relaxing in the oversized soaking tub! Three additional spacious Bedrooms and a Full Bathroom finish out the upper level of this large home. Moving to the lower level you'll find the large Family Room that will accommodate all your family and friends for any occasion. The lower level has a convenient full Bathroom right near the 120 Projection screen for family movie night! There is also a functional storage room as well. Outside of this beautiful home you'll find an inviting covered Front Porch perfect for enjoying the view of the undeveloped green space, a side porch and detached 2 Car Garage. This home has many new features adding to the functionality including energy efficient LED lighting throughout all common areas (which are controlled by smartphone, are dimmable and change colors!), an electric start gas hot water heater with water leak sensor and smartphone app for controlling the water temperature (installed mid-2016 and comes with the remainder of a 10 year warranty). And last but not least, a new Carrier heat pump/HVAC unit was added in 2018 to provide efficient heating and cooling to the upper level. The Common Area in the subdivision includes a nice playground for the kids to enjoy. Schedule an appointment to see this beautiful home today You won't be disappointed!!!
Location
State VA
County Frederick
Zoning NDD
Rooms
Other Rooms Living Room, Dining Room, Primary Bedroom, Bedroom 2, Bedroom 3, Bedroom 4, Kitchen, Family Room, Other, Office, Primary Bathroom, Full Bath
Basement Full, Fully Finished, Heated, Improved, Interior Access
Interior
Interior Features Carpet, Primary Bath(s), Soaking Tub, Stall Shower, Tub Shower, Upgraded Countertops, Wood Floors, Breakfast Area, Ceiling Fan(s), Dining Area, Family Room Off Kitchen, Formal/Separate Dining Room, Kitchen - Gourmet, Walk-in Closet(s)
Hot Water Natural Gas
Heating Central, Forced Air, Heat Pump(s)
Cooling Central A/C
Flooring Carpet, Hardwood
Fireplaces Number 1
Fireplaces Type Gas/Propane
Equipment Dishwasher, Dryer - Electric, Icemaker, Microwave, Oven/Range - Electric, Refrigerator, Washer, Water Heater, Water Dispenser
Fireplace Y
Appliance Dishwasher, Dryer - Electric, Icemaker, Microwave, Oven/Range - Electric, Refrigerator, Washer, Water Heater, Water Dispenser
Heat Source Natural Gas, Electric
Laundry Hookup, Has Laundry
Exterior
Exterior Feature Porch(es)
Garage Garage Door Opener
Garage Spaces 2.0
Utilities Available Under Ground
Waterfront N
Water Access N
Roof Type Shingle
Accessibility None
Porch Porch(es)
Total Parking Spaces 2
Garage Y
Building
Lot Description Cul-de-sac, Front Yard, Landscaping
Story 3+
Sewer Public Sewer
Water Public
Architectural Style Colonial
Level or Stories 3+
Additional Building Above Grade, Below Grade
Structure Type Dry Wall
New Construction N
Schools
School District Frederick County Public Schools
Others
Senior Community No
Tax ID 74A0315 1 38
Ownership Fee Simple
SqFt Source Assessor
Horse Property N
Special Listing Condition Standard
Read Less Info
Want to know what your home might be worth? Contact us for a FREE valuation!

Our team is ready to help you sell your home for the highest possible price ASAP

Bought with Karen C Diggs • Goldizen, Riley & Company Real Estate

"My job is to find and attract mastery-based agents to the office, protect the culture, and make sure everyone is happy! "







