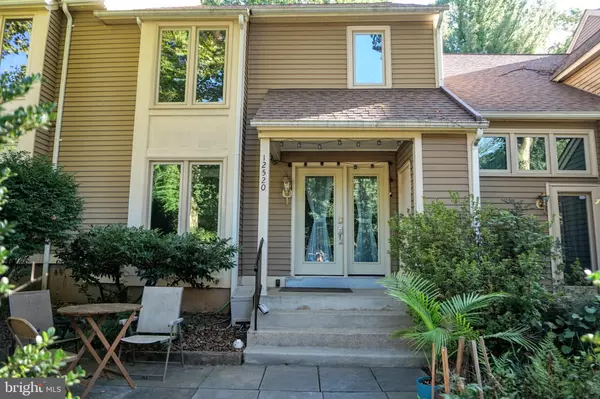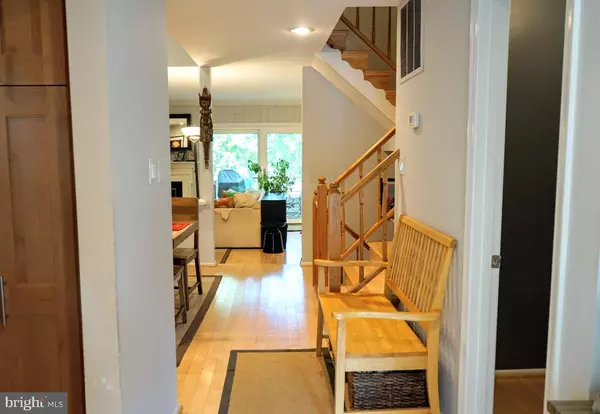$441,500
$441,500
For more information regarding the value of a property, please contact us for a free consultation.
3 Beds
4 Baths
1,608 SqFt
SOLD DATE : 10/18/2019
Key Details
Sold Price $441,500
Property Type Townhouse
Sub Type Interior Row/Townhouse
Listing Status Sold
Purchase Type For Sale
Square Footage 1,608 sqft
Price per Sqft $274
Subdivision Fair Woods
MLS Listing ID VAFX1084850
Sold Date 10/18/19
Style Traditional
Bedrooms 3
Full Baths 3
Half Baths 1
HOA Fees $93/mo
HOA Y/N Y
Abv Grd Liv Area 1,608
Originating Board BRIGHT
Year Built 1985
Annual Tax Amount $5,462
Tax Year 2019
Lot Size 2,013 Sqft
Acres 0.05
Property Description
Unique opportunity! This well maintained 3-level townhome is situated in a highly sought after location close to Fair Oaks Mall, Fair Lakes Shopping Center, Route 50 and 66 and several grocery stores.Tucked away in the quiet neighborhood of Fairwood, this home is next hiking trails, tennis courts, swimming pool, and playgrounds.MAJOR UPGRADES to the house include a new roof, custom made triple paned bay windows and upgraded bathrooms. The large stoned entrance patio is unique to this house and can't be found anywhere else in the community. The kitchen has been updated with stainless steel appliances, granite countertops, maple cabinetry and custom backsplash. The spacious dinning room overlooks the living room which includes a built in fireplace and the private deck. The UPPER LEVEL features two large master bedrooms, each with their own full bathroom. The tiled finished LOWER LEVEL has a spacious family room, wet bar and a spare bedroom with its own full bathroom. The large basement sliding door also opens to the lower backyard. The house has one assigned parking spot along with attached garage. Plenty of guest parking is available.
Location
State VA
County Fairfax
Zoning 305
Rooms
Basement Walkout Level
Interior
Interior Features Bar, Breakfast Area, Ceiling Fan(s), Combination Dining/Living, Dining Area, Floor Plan - Open, Primary Bath(s), Wood Floors
Hot Water Electric
Heating Heat Pump(s)
Cooling Central A/C
Flooring Hardwood, Carpet
Fireplaces Number 1
Fireplaces Type Fireplace - Glass Doors
Equipment Dishwasher, Disposal, Dryer - Electric, Exhaust Fan, Oven/Range - Electric, Refrigerator, Stainless Steel Appliances
Furnishings No
Fireplace Y
Window Features Triple Pane
Appliance Dishwasher, Disposal, Dryer - Electric, Exhaust Fan, Oven/Range - Electric, Refrigerator, Stainless Steel Appliances
Heat Source Electric
Laundry Lower Floor
Exterior
Exterior Feature Deck(s), Patio(s), Terrace
Garage Garage Door Opener
Garage Spaces 1.0
Utilities Available Water Available, Sewer Available, Phone Available, Electric Available, Cable TV, Cable TV Available
Amenities Available Tennis Courts, Tot Lots/Playground, Swimming Pool
Waterfront N
Water Access N
Roof Type Shingle
Accessibility Other
Porch Deck(s), Patio(s), Terrace
Total Parking Spaces 1
Garage Y
Building
Story 3+
Sewer Public Sewer
Water Public
Architectural Style Traditional
Level or Stories 3+
Additional Building Above Grade, Below Grade
Structure Type High,Dry Wall
New Construction N
Schools
Elementary Schools Navy
Middle Schools Franklin
High Schools Oakton
School District Fairfax County Public Schools
Others
Senior Community No
Tax ID 0452 07 0115
Ownership Fee Simple
SqFt Source Estimated
Acceptable Financing Conventional, FHA, VA
Horse Property N
Listing Terms Conventional, FHA, VA
Financing Conventional,FHA,VA
Special Listing Condition Standard
Read Less Info
Want to know what your home might be worth? Contact us for a FREE valuation!

Our team is ready to help you sell your home for the highest possible price ASAP

Bought with Christian H Manachi • Samson Properties

"My job is to find and attract mastery-based agents to the office, protect the culture, and make sure everyone is happy! "







