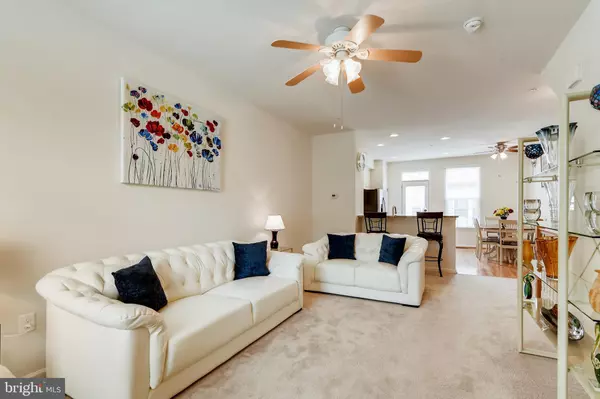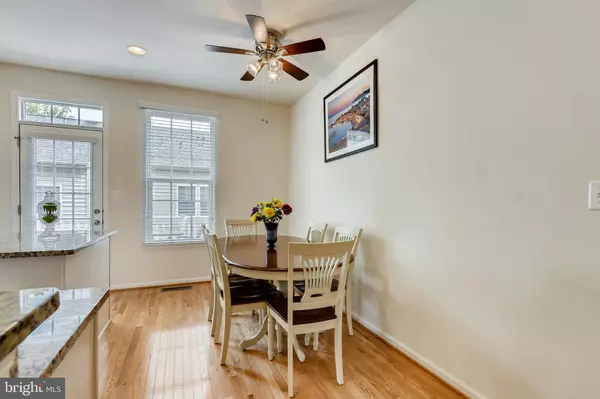$380,000
$385,000
1.3%For more information regarding the value of a property, please contact us for a free consultation.
3 Beds
3 Baths
1,552 SqFt
SOLD DATE : 10/18/2019
Key Details
Sold Price $380,000
Property Type Townhouse
Sub Type Interior Row/Townhouse
Listing Status Sold
Purchase Type For Sale
Square Footage 1,552 sqft
Price per Sqft $244
Subdivision Ellicott Crossing
MLS Listing ID MDHW266118
Sold Date 10/18/19
Style Colonial
Bedrooms 3
Full Baths 3
HOA Fees $93/mo
HOA Y/N Y
Abv Grd Liv Area 1,152
Originating Board BRIGHT
Year Built 2015
Annual Tax Amount $5,376
Tax Year 2019
Lot Size 865 Sqft
Acres 0.02
Property Description
Immaculate 3 level townhome newly built in 2015. Pristine condition and turn key ready. Gourmet kitchen has an island, a panty, energy efficent stainless steel appliances and lovely granite counter tops. Hardwood flooring in kitchen and dining area. There are 3 bedrooms each with their own full bathroom. Owner's suite has 2 large closets and dual vanities in bathroom. Full size washer and dryer on second level. Sunfilled lower level with walk out to backyard. Special features include: recessed lighting, 9 ft. ceilings, 42' cabinets, window treatments, natural gas for cooking and heating, There are 2 assigned parking spaces with over flow parking spaces close by. Great location. A short distance to Walmart, H-Mart, and Lotte Supermarket. Close to major roads off Rt. 40. Walking distance to Historic Ellicott CIty. If you are looking for perfect, this is the house for you.
Location
State MD
County Howard
Zoning MXD6
Rooms
Other Rooms Living Room, Primary Bedroom, Bedroom 2, Bedroom 3, Kitchen, Family Room, Bathroom 2, Bathroom 3, Primary Bathroom
Basement Full, Daylight, Full, Connecting Stairway, Heated, Interior Access, Outside Entrance, Rear Entrance, Sump Pump, Walkout Level, Windows
Interior
Interior Features Attic, Carpet, Ceiling Fan(s), Combination Kitchen/Dining, Floor Plan - Open, Kitchen - Eat-In, Kitchen - Gourmet, Kitchen - Island, Primary Bath(s), Pantry, Recessed Lighting, Sprinkler System, Bathroom - Stall Shower, Bathroom - Tub Shower, Window Treatments, Wood Floors
Hot Water Natural Gas
Heating Forced Air
Cooling Ceiling Fan(s), Central A/C
Flooring Hardwood, Carpet
Equipment Built-In Microwave, Disposal, Dryer, Energy Efficient Appliances, ENERGY STAR Dishwasher, ENERGY STAR Refrigerator, Exhaust Fan, Icemaker, Oven/Range - Gas, Range Hood, Stainless Steel Appliances, Water Heater - High-Efficiency, ENERGY STAR Clothes Washer
Fireplace N
Window Features Double Pane,ENERGY STAR Qualified,Insulated,Low-E,Screens
Appliance Built-In Microwave, Disposal, Dryer, Energy Efficient Appliances, ENERGY STAR Dishwasher, ENERGY STAR Refrigerator, Exhaust Fan, Icemaker, Oven/Range - Gas, Range Hood, Stainless Steel Appliances, Water Heater - High-Efficiency, ENERGY STAR Clothes Washer
Heat Source Natural Gas
Laundry Upper Floor
Exterior
Exterior Feature Deck(s)
Parking On Site 2
Utilities Available Cable TV Available
Amenities Available Tot Lots/Playground
Waterfront N
Water Access N
Roof Type Architectural Shingle
Accessibility None
Porch Deck(s)
Parking Type Parking Lot, On Street
Garage N
Building
Lot Description Backs - Open Common Area, Landscaping
Story 3+
Sewer Public Sewer
Water Public
Architectural Style Colonial
Level or Stories 3+
Additional Building Above Grade, Below Grade
Structure Type Dry Wall,9'+ Ceilings
New Construction N
Schools
Elementary Schools Veterans
Middle Schools Dunloggin
High Schools Centennial
School District Howard County Public School System
Others
HOA Fee Include Common Area Maintenance,Snow Removal
Senior Community No
Tax ID 1402595600
Ownership Fee Simple
SqFt Source Assessor
Security Features Security System,Smoke Detector,Sprinkler System - Indoor
Special Listing Condition Standard
Read Less Info
Want to know what your home might be worth? Contact us for a FREE valuation!

Our team is ready to help you sell your home for the highest possible price ASAP

Bought with Joseph L Holland • Maryland Residential Realty

"My job is to find and attract mastery-based agents to the office, protect the culture, and make sure everyone is happy! "







